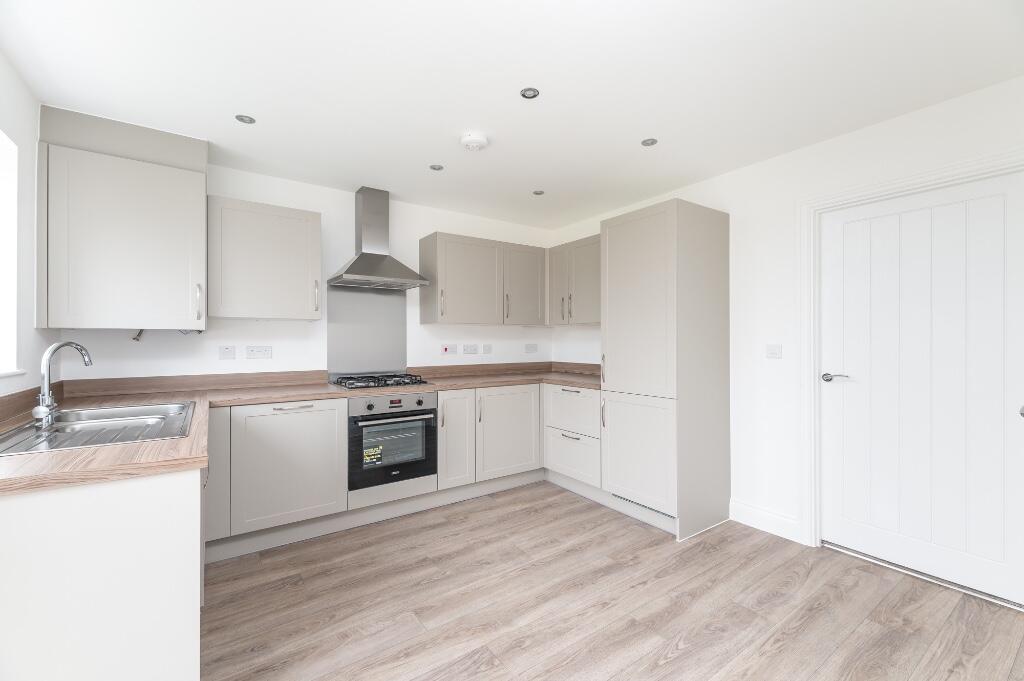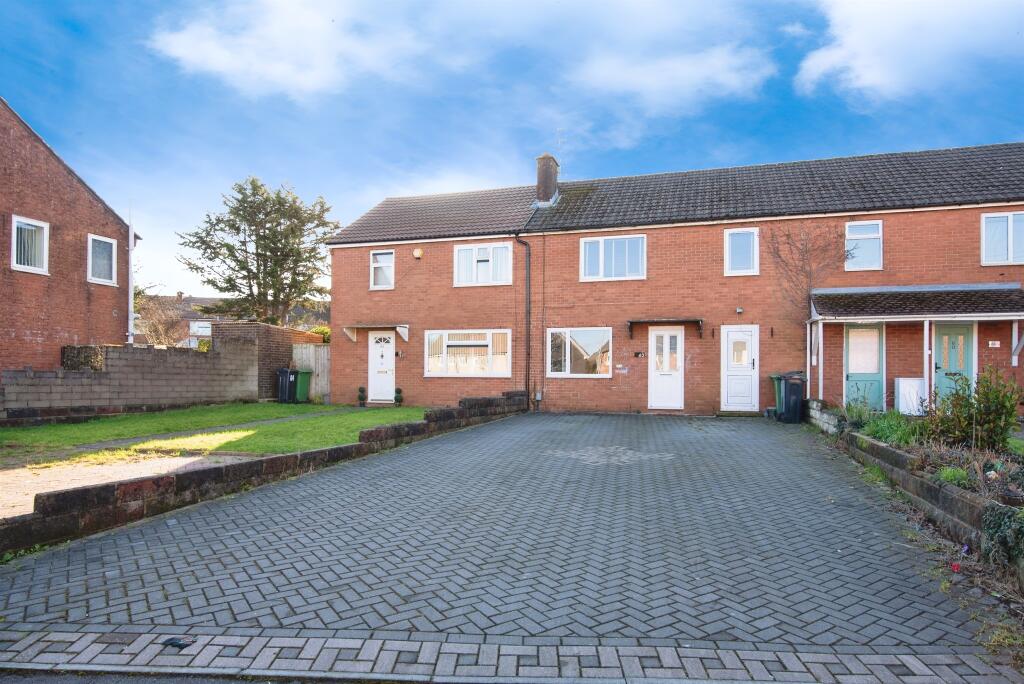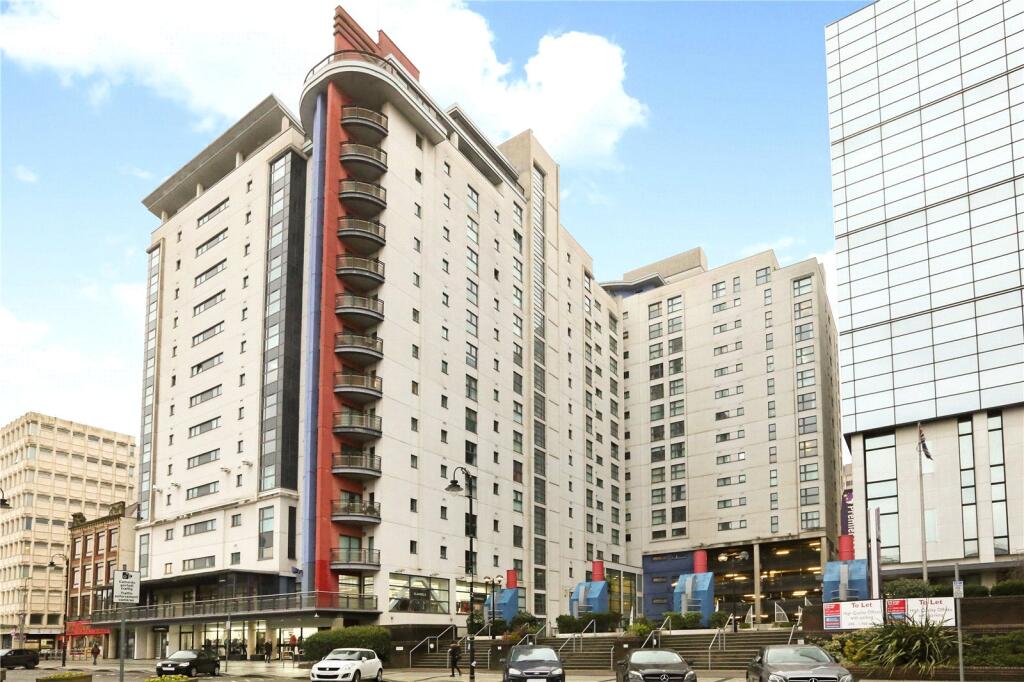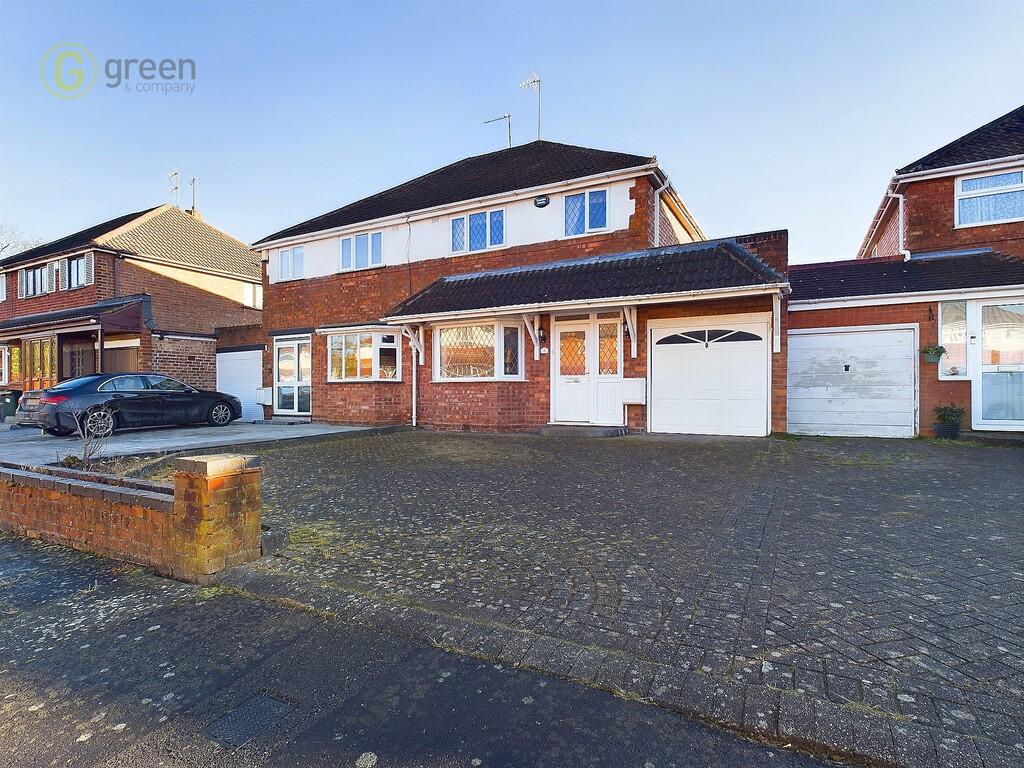ROI = 5% BMV = 11.71%
Description
Introducing The Aspen, a three bedroom home located on the popular new development The Croft, nestled within the desirable village of Harthill. Save thousands on your move when you make The Aspen yours - ASSISTED MOVE AVAILABLE - FLOORING PACKAGE Don't delay, get in touch today! THE CROFT MARKETING SUITE Our show home and marketing suite is open Monday & Thursday 10:00 - 17:30 Friday & Saturday 10:00 - 17:30 Sunday 10:00 - 17:00 THE ASPEN The Aspen's ground floor hosts a spacious open plan kitchen diner, the dining area is complemented with a set of French doors leading into the rear enclosed garden. Also on the ground floor is the family lounge and wc. Kitchen & Dining Room 14'5' x 14'30'' Living Room 15'4' x 10'89'' W.C 5'28'' x 6'61" On the first floor are two double bedrooms and the family bathroom Bedroom 2 9'5'' x 14'3'' Bedroom 3 11'1'' x 14'3'' Bathroom 5'90'' x 6'75'' The second floor hosts the luxury and private master bedroom, complimented by an en suite, dressing area and plenty of storage. Bedroom 1 10'8'' x 17'7'' En-suite 6'2'' x 3'8'' Dressing 4'6'' x 4'6'' HOME BUYING SCHEMES Visit our marketing suite to discover the range of ways we can help you make a home at The Pastures yours. From Part Exchange and Assisted Move, to a selection of incentives, our expert sales executives will tailor your moving package exclusively to you. NEWETT HOMES Newett Homes are renowned for creating impressive, luxury new homes in hand picked locations across Yorkshire. We build build homes that people will love for a lifetime. Every Newett Homes residence combines traditional detailing with contemporary design, innovative architecture with skilled craftsmanship - supported by our highly trained staff to create luxurious homes built to the highest of standards. Please note: Images used are of a similar property and have been used for illustrative purposes only, for a full over view of this homes external and internal specification, please speak with our sales team. This home is advertised off plan therefore a council tax band cannot accurately be given. Please visit the GOV council tax calculator for further information on this properties expected council tax band. The particulars within this advert are intended only as general guidance. Newett Homes therefore gives notice that none of the material issued or visual depictions of any kind made on behalf of Newett Homes can be relied upon as accurately describing any of the Specified Matters prescribed by any Order made under the Property Misdescriptions Act 1991. Nor do they constitute a contract, part of a contract or a warranty. We endeavour to make our property particulars accurate and reliable. However, they do not constitute or form any part of an offer or any contract and non is to be relied upon as statements of representation or fact. If measurements are displayed these have been taken as a guide and may not be precise. If you require clarification or further information on any points, please contact us.
Find out MoreProperty Details
- Property ID: 147634685
- Added On: 2024-09-21
- Deal Type: For Sale
- Property Price: £284,999
- Bedrooms: 3
- Bathrooms: 1.00
Amenities
- FINAL CHANCE - ONLY ONE REMAINING
- LOCATED ON THE POPULAR DEVELOPMENT
- THE CROFT; SHORTLISTED FOR RESIDENTIAL DEVELOPMENT OF THE YEAR 2024
- THREE-STOREY HOME
- SOUTH FACING GARDEN
- OPEN PLAN KITCHEN DINER WITH FRENCH DOORS
- THREE DOUBLE BEDROOMS
- SECOND FLOOR LUXURY MASTER BEDROOM & EN-SUITE
- ASSISTED MOVE AVAILABLE
- FLOORING PACKAGE AVAILABLE
- SAVE £1,749 WITH NO STAMP DUTY TO PAY




