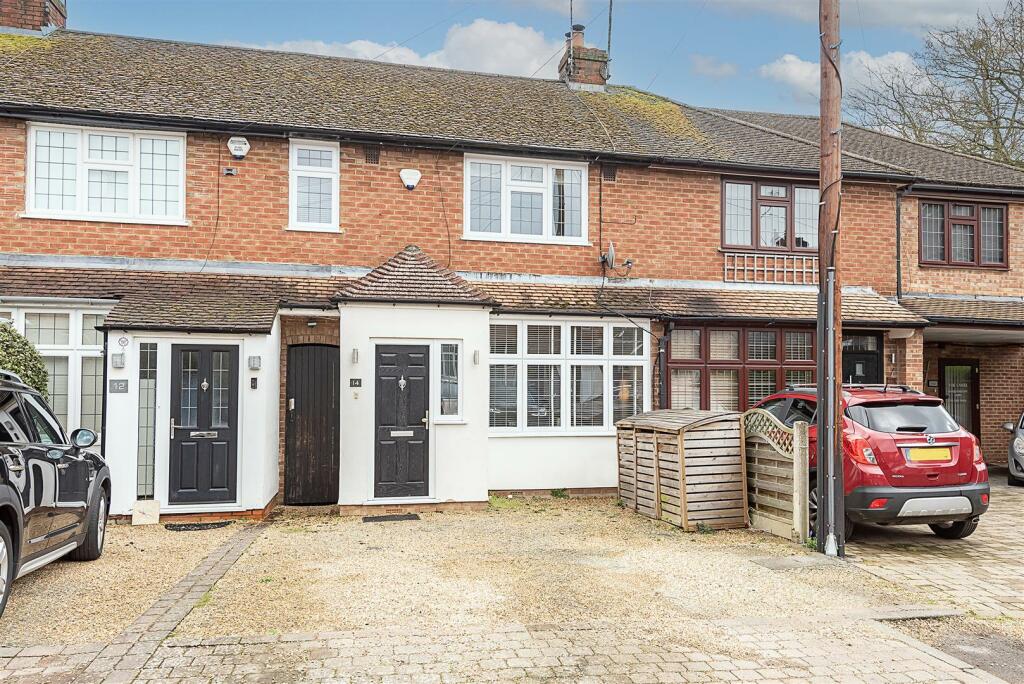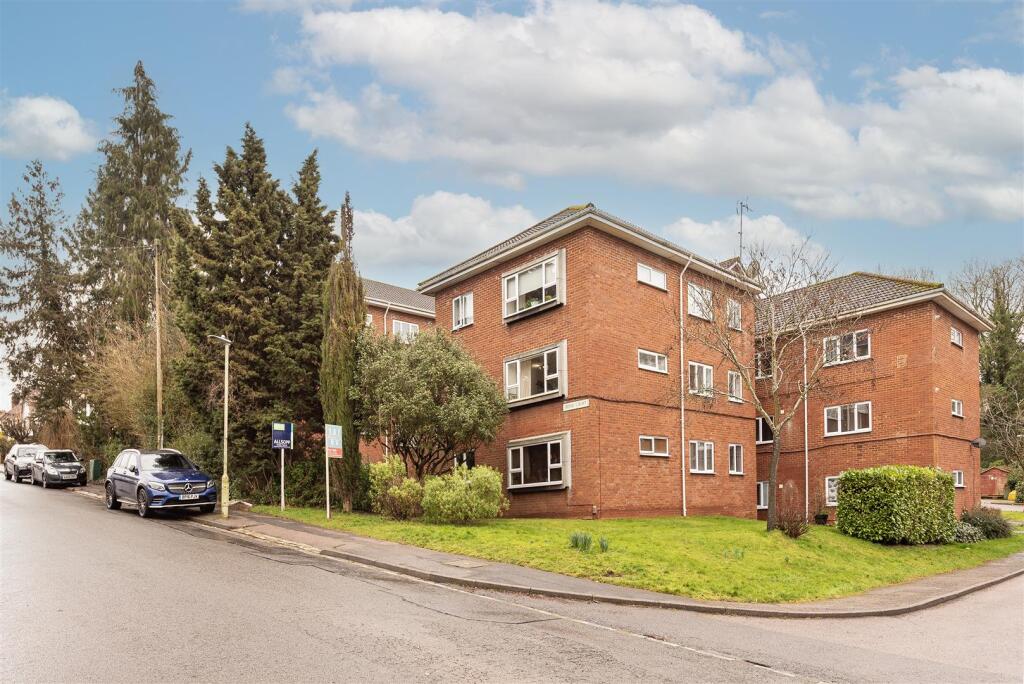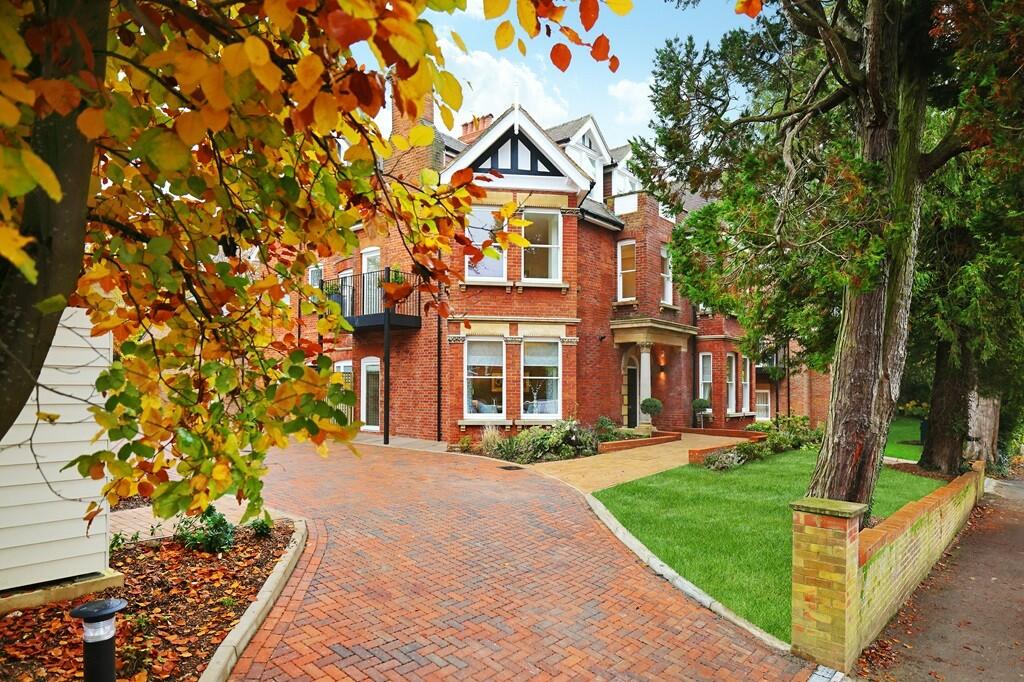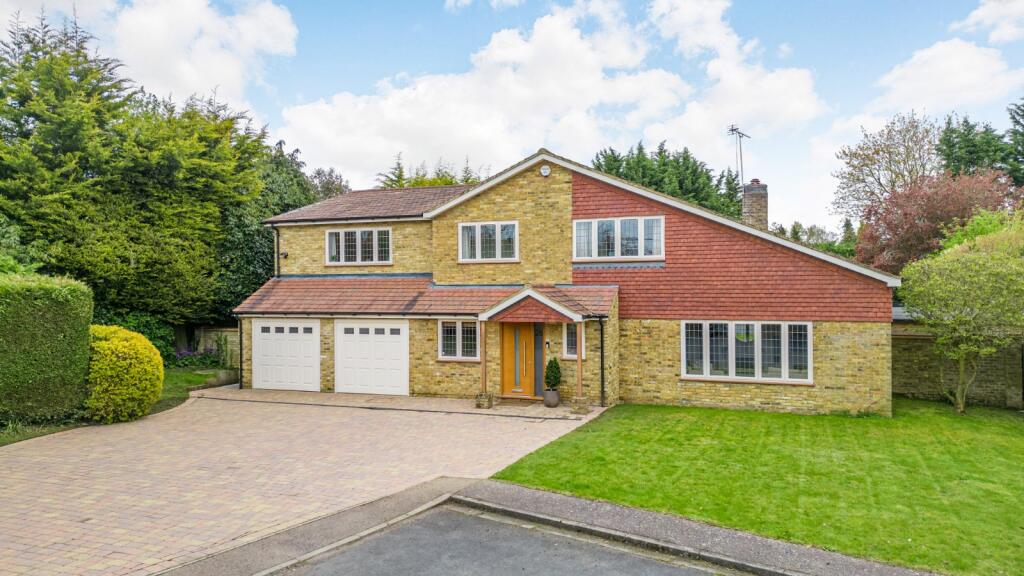ROI = 5% BMV = 3.08%
Description
Arranged over three floors, this is a well presented family home with an open plan Kitchen / Dining room, backing onto the private 45ft garden. Additional benefit of a Home Office, plus off-street parking for two cars. Well placed for schooling and walking distance from the town centre, station and Batford Springs Nature Reserve. Living Room - 3.61 (max) x 3.36 (11'10" (max) x 11'0") - Kitchen / Dining Room - Cupboard - Bedroom Two - 3.03 x 3.43 (9'11" x 11'3") - Bedroom Three - 3.50 x 2.67 (11'5" x 8'9") - Study Area - Bathroom - Bedroom One - 4.79 x 3.04 (15'8" x 9'11") - Shower Room - Home Office - 2.77 x 3.42 (9'1" x 11'2") - Store -
Find out MoreProperty Details
- Property ID: 147370514
- Added On: 2024-07-04
- Deal Type: For Sale
- Property Price: £700,000
- Bedrooms: 3
- Bathrooms: 1.00
- Square Footage: 160 sqft
Amenities
- Circa 1,160 sq ft
- Arranged over three floors
- Open plan Kitchen / Dining Room
- Home Office
- Garden 45ft
- Off-street parking
- Well placed for schooling
- Walking distance to town centre & station




