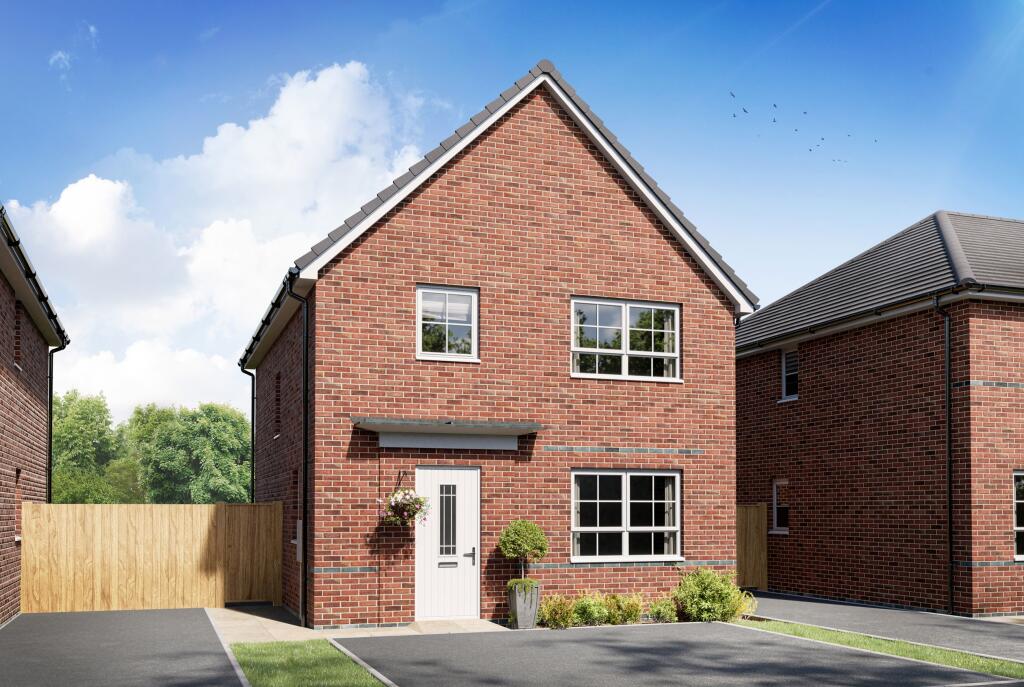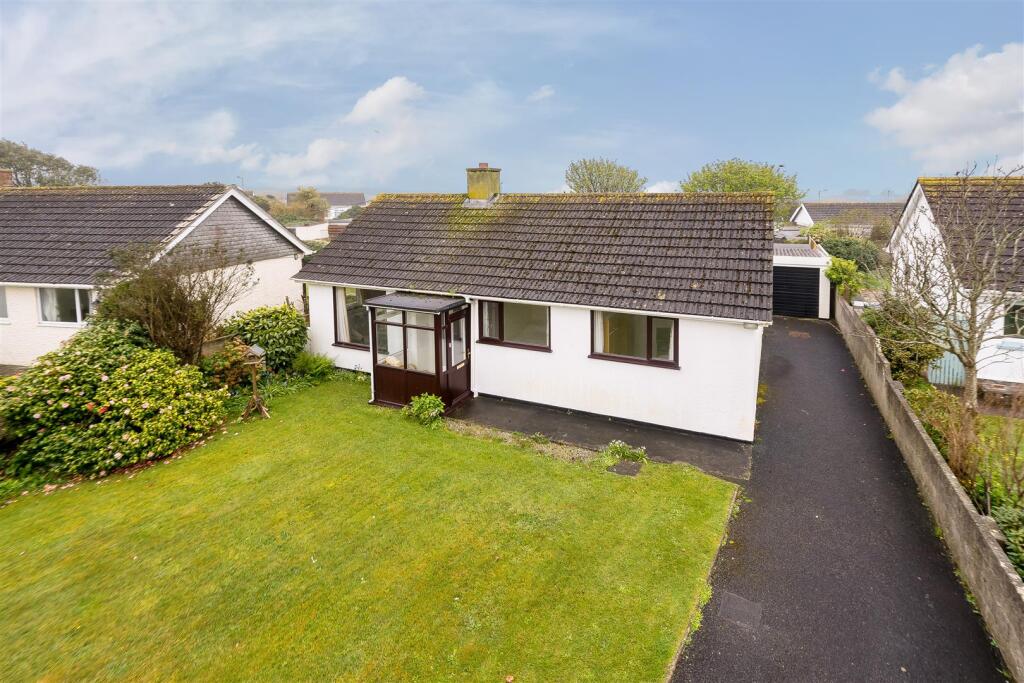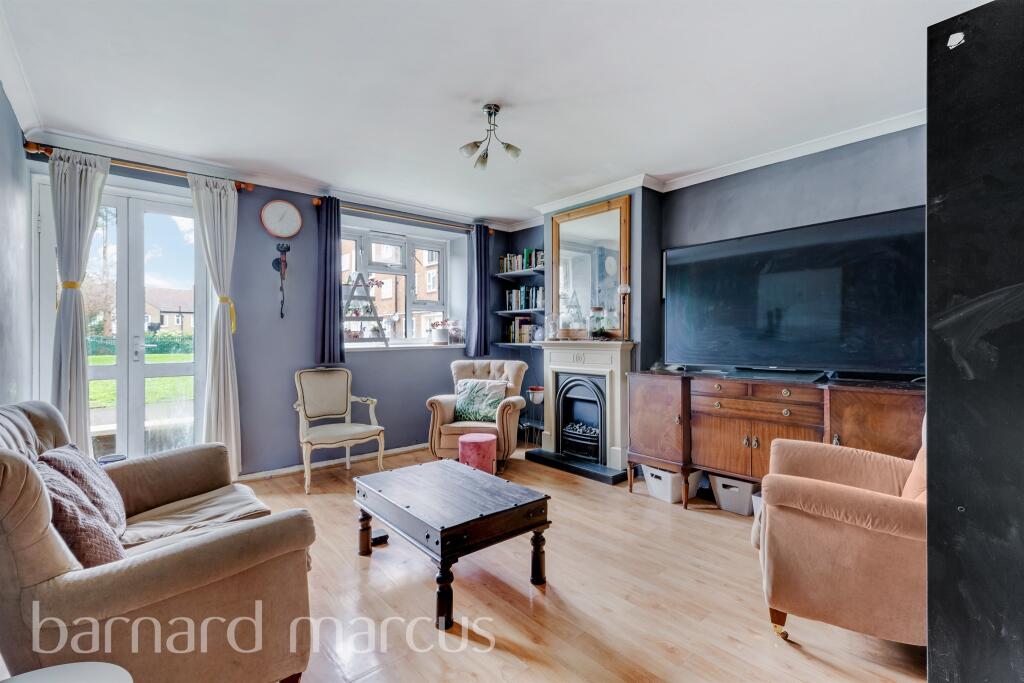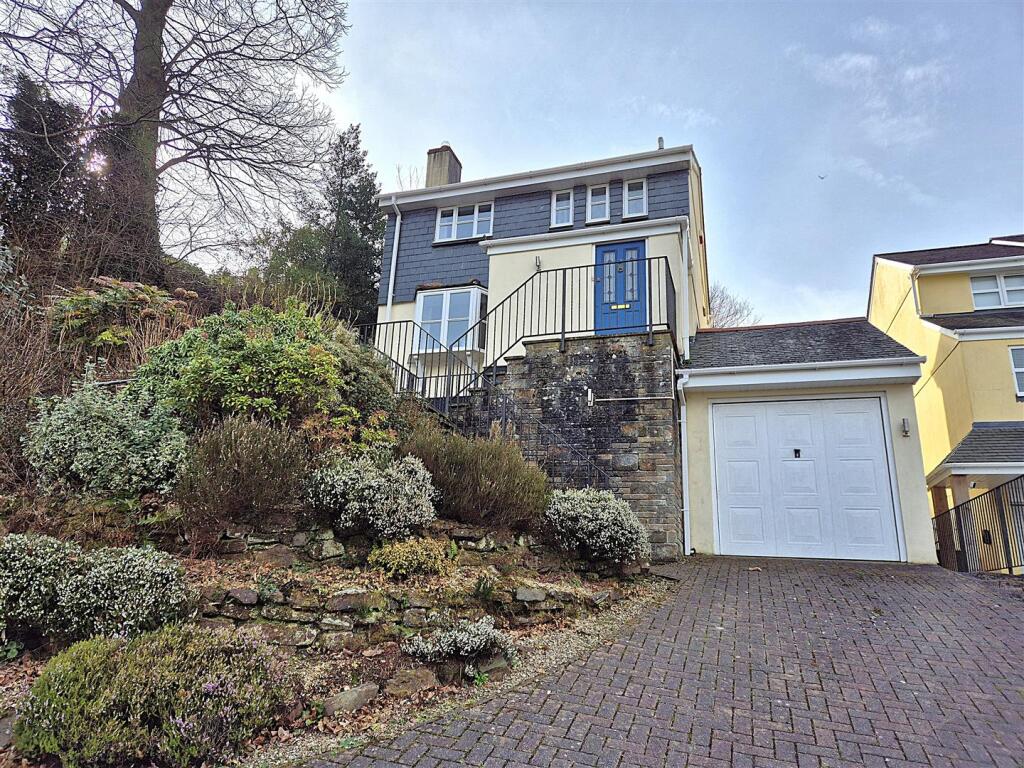ROI = 5% BMV = -18.79%
Description
**105% PART EXCHANGE AVAILABLE**. This contemporary home provides a practical layout designed to suit a growing family. There is a spacious kitchen diner that spans the width of the house. Upstairs, there are three bedrooms, a main bedroom with en suite shower room situated at the front of the property, two further bedrooms and a family bathroom. Room Dimensions 1 <ul><li>Bathroom - 1901mm x 2297mm (6'2" x 7'6")</li><li>Bedroom 1 - 3216mm x 2820mm (10'6" x 9'3")</li><li>Bedroom 2 - 3050mm x 2857mm (10'0" x 9'4")</li><li>Bedroom 3 - 2463mm x 2857mm (8'0" x 9'4")</li><li>Ensuite 1 - 2020mm x 1193mm (6'7" x 3'10")</li></ul>G <ul><li>Kitchen / Dining - 5600mm x 2795mm (18'4" x 9'2")</li><li>Lounge - 3496mm x 4100mm (11'5" x 13'5")</li><li>WC - 1028mm x 1475mm (3'4" x 4'10")</li></ul>
Find out MoreProperty Details
- Property ID: 147326681
- Added On: 2024-09-14
- Deal Type: For Sale
- Property Price: £391,995
- Bedrooms: 3
- Bathrooms: 1.00
Amenities
- 105% Part Exchange available
- Open plan kitchen diner
- Utility
- Main bedroom with en suite
- Two parking spaces
- Buy from a 5 builder




