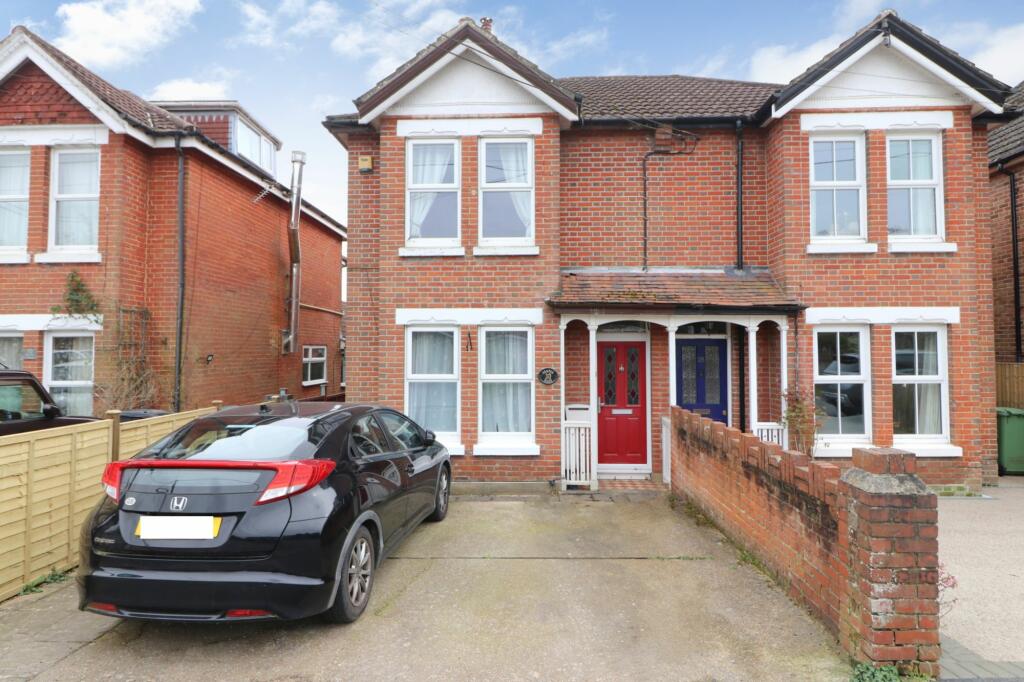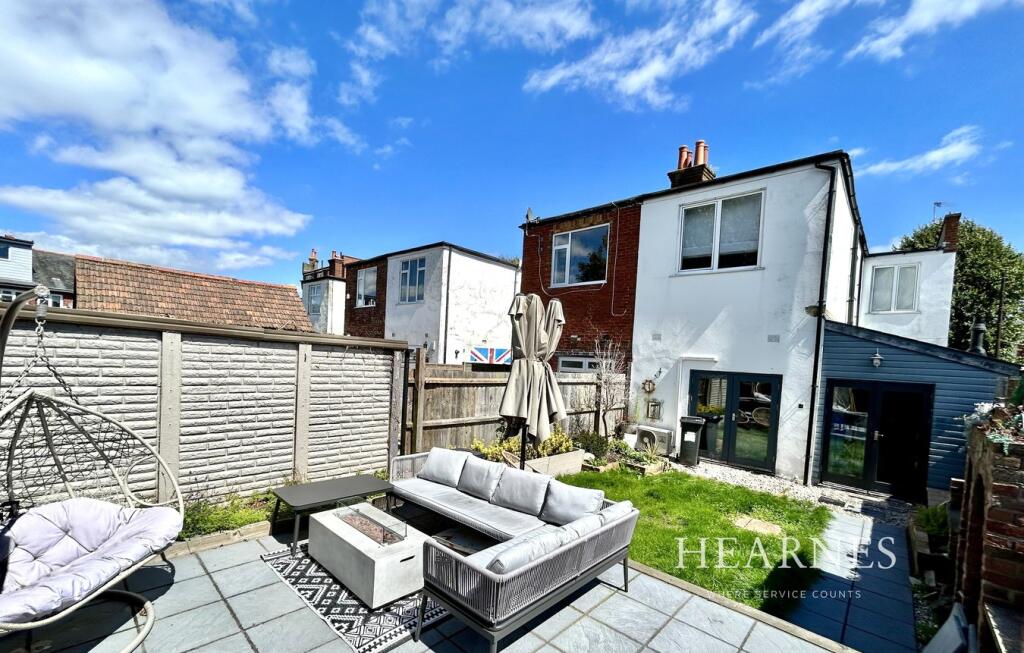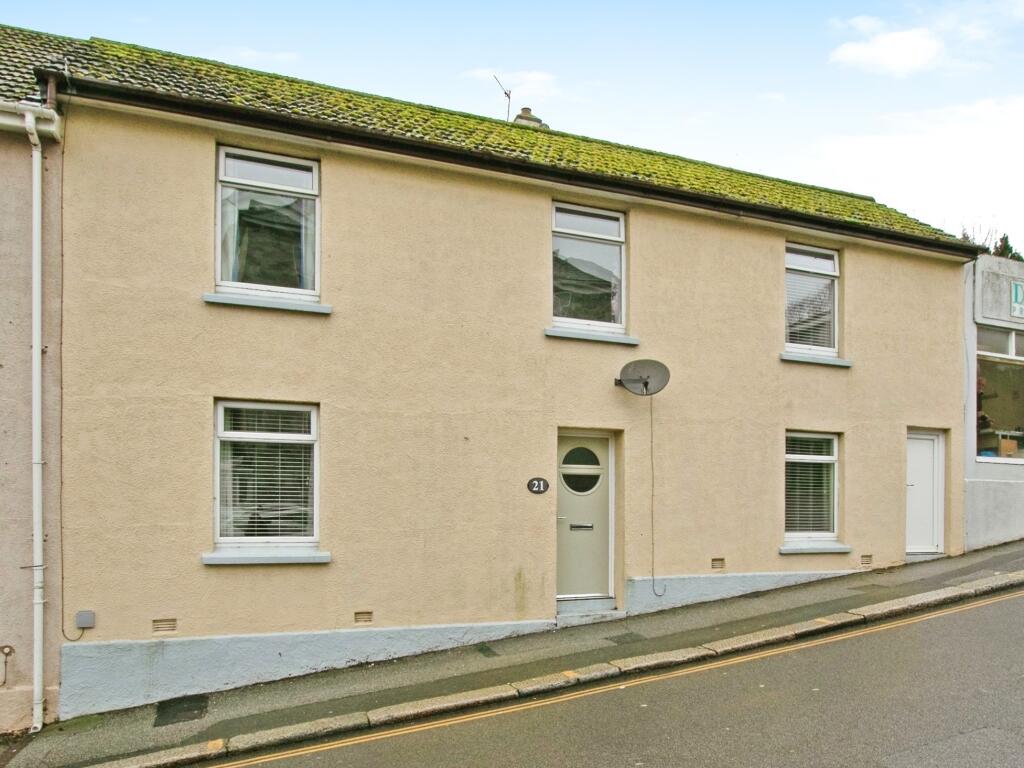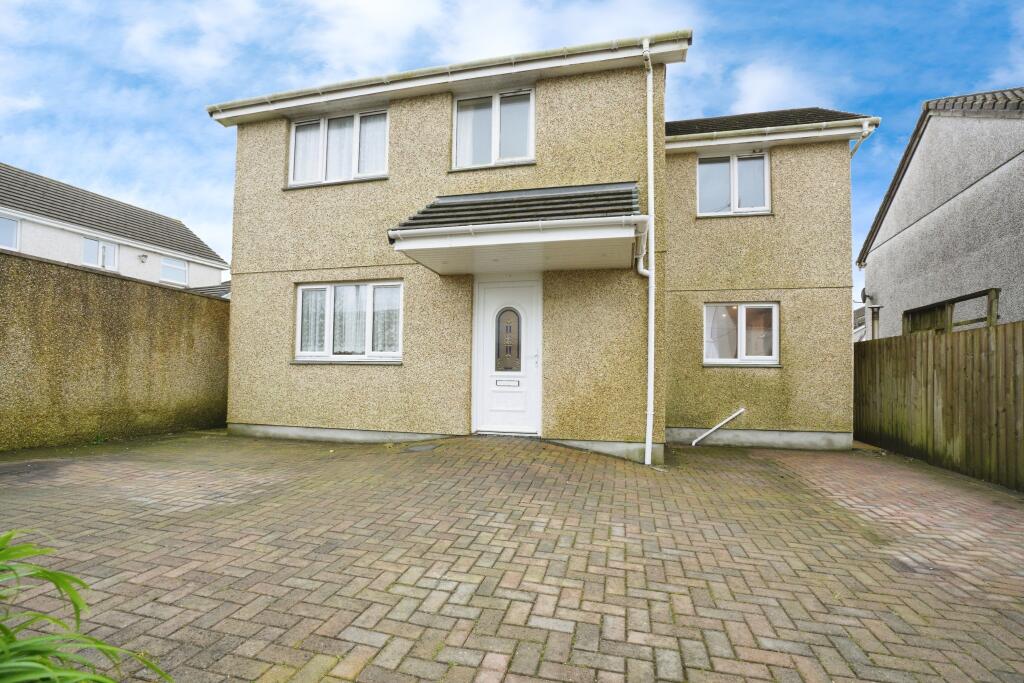ROI = 7% BMV = 21.18%
Description
INTRODUCTIONThis large four-bedroom semi-detached property benefits from a south-easterly facing garden and off-road parking for two cars. On the ground floor there is a good size lounge, a dining room, a modern kitchen/breakfast room, utility, bedroom, shower room, and a sitting room, whilst on the first floor there are three further bedrooms and a family bathroom. The property has been extended into the loft, providing additional space.LOCATIONThe property is situated in the popular area of Netley Abbey and benefits from being within walking distance of the village centre and the beautiful Royal Victoria Country Park, offering a variety of woodland and waterside walks. The village itself has two popular pubs, a school, church, train station, village green and historic Abbey ruins. It is also close to the pretty village of Hamble with its two marinas, popular pubs and restaurants.DIRECTIONSHeading south on Hamble Lane, turn left onto Portsmouth Road (A3025). Grange Road is the fourth turning on the left-hand side. Follow the road for approximately 1 mile; number 30 can be found on the left-hand side.INSIDEThe porch opens into the lounge, which has two large windows overlooking the front of the property and a contemporary alcove fireplace to the opposite wall. A door leads through to the inner hallway with stairs to the first floor, and an archway into the dining room with a window to the side aspect. The kitchen/breakfast room leads off the dining room and is fitted with a stylish range of wall and base units, a built-in oven and gas hob with extractor over, an integrated dishwasher, plumbing for a washing machine and space for a large American-style fridge/freezer. The kitchen also has an island with additional storage, incorporating a breakfast bar. A door leads from the kitchen to the side of the property. A useful utility area leads from the kitchen and is fitted with complementary wall and base units. The fully tiled family shower room and bedroom are adjacent to the utility. The shower room is fitted with a shower with glass screen, WC, and a pedestal wash hand basin, with a window to the side aspect. A further sitting room at the rear of the property completes the downstairs layout, with doors leading onto a decked seating area, and a further door opening onto the side of the property.On the first floor the main bedroom is to the front with two large windows and benefits from built-in storage. The second bedroom has a window to the rear aspect and a storage cupboard, whilst the third bedroom has a window to the side and is fitted with laminate flooring. The modern family bathroom is accessed via the third bedroom and comprises a paneled bath, wash hand basin, vanity unit, tiled shower with glass screen, a WC and window to the rear aspect.The property has been extended into the loft, which has a skylight and fitted carpets, together with base units and a cupboard for additional storage.OUTSIDEThe tarmac driveway provides off-road parking for two vehicles. Gated pedestrian access to the side of the property leads to a decked area at the rear, with steps leading down onto the lawn, a storage shed and further paved area.BROADBANDSuperfast Fibre Broadband is available with download speeds of 32-50 Mbps and upload speeds of 6-8 Mbps. Information has been provided by the Openreach website.SERVICESGas, water, electricity and private drainage are connected. Please note that none of the services or appliances have been tested by White & Guard. EPC Rating: D
Find out MoreProperty Details
- Property ID: 147096098
- Added On: 2024-07-05
- Deal Type: For Sale
- Property Price: £400,000
- Bedrooms: 4
- Bathrooms: 1.00
Amenities
- FOUR BEDROOMS
- LOFT CONVERSION
- OFF ROAD PARKING
- SEPARATE SITTING ROOM
- CONTEMPORARY FIREPLACE
- UTILITY ROOM
- SOUTH-EASTERLY FACING GARDEN
- TENURE - FREEHOLD
- EASTLEIGH BOROUGH COUNCIL BAND D
- EPC GRADE D




