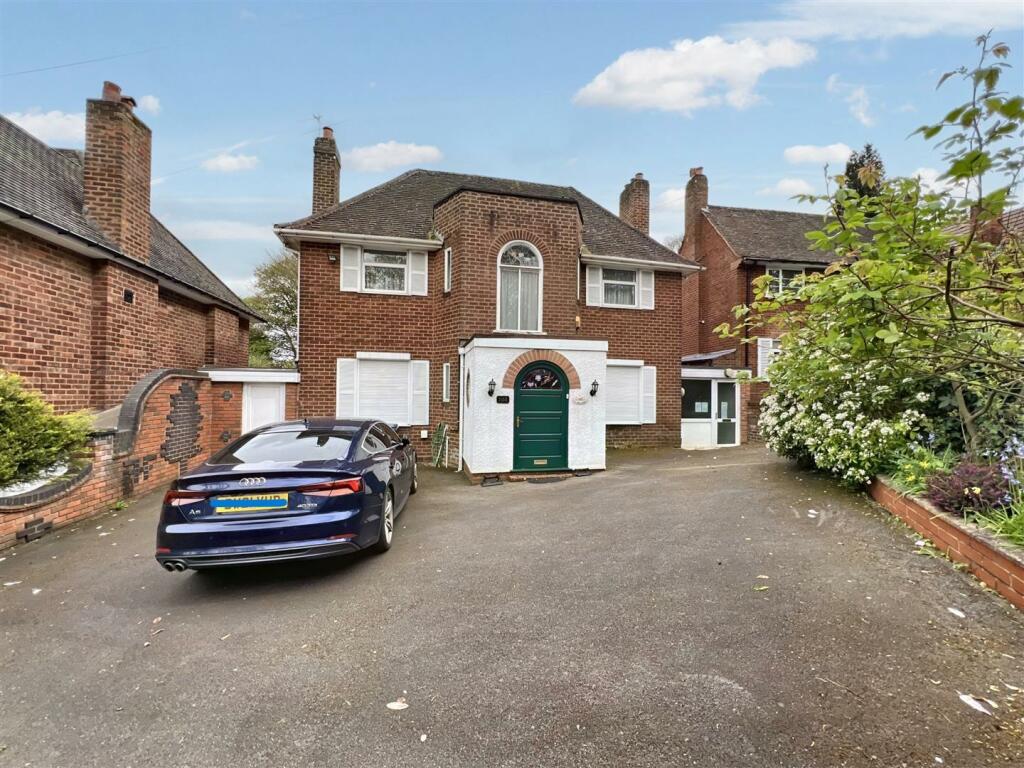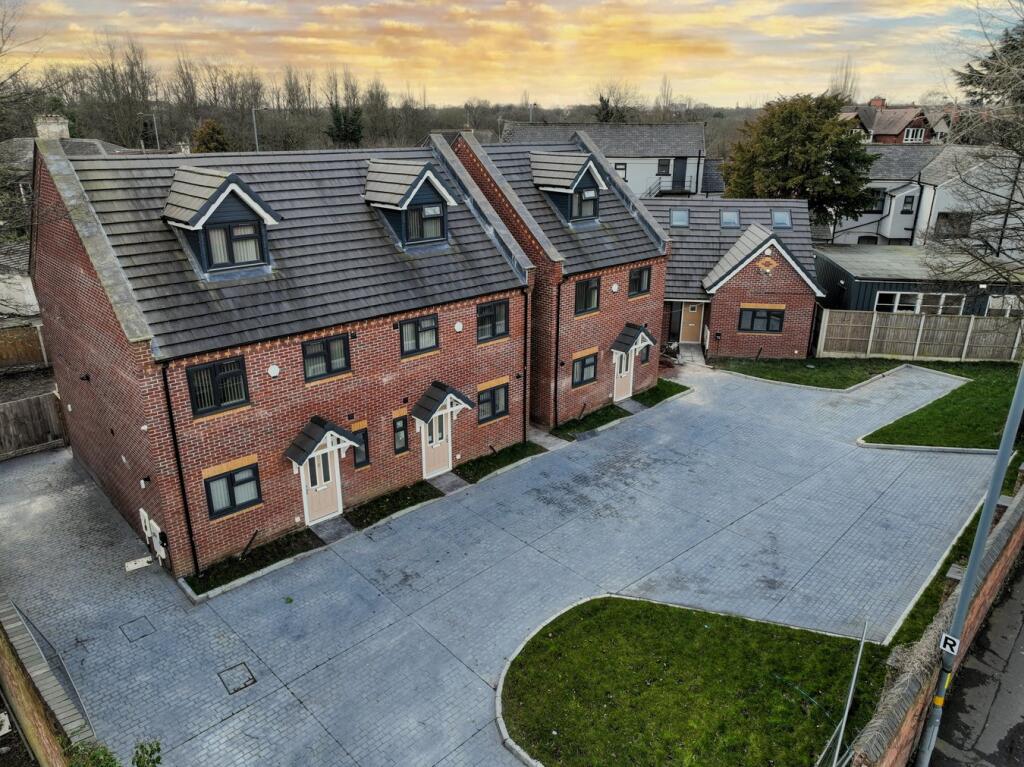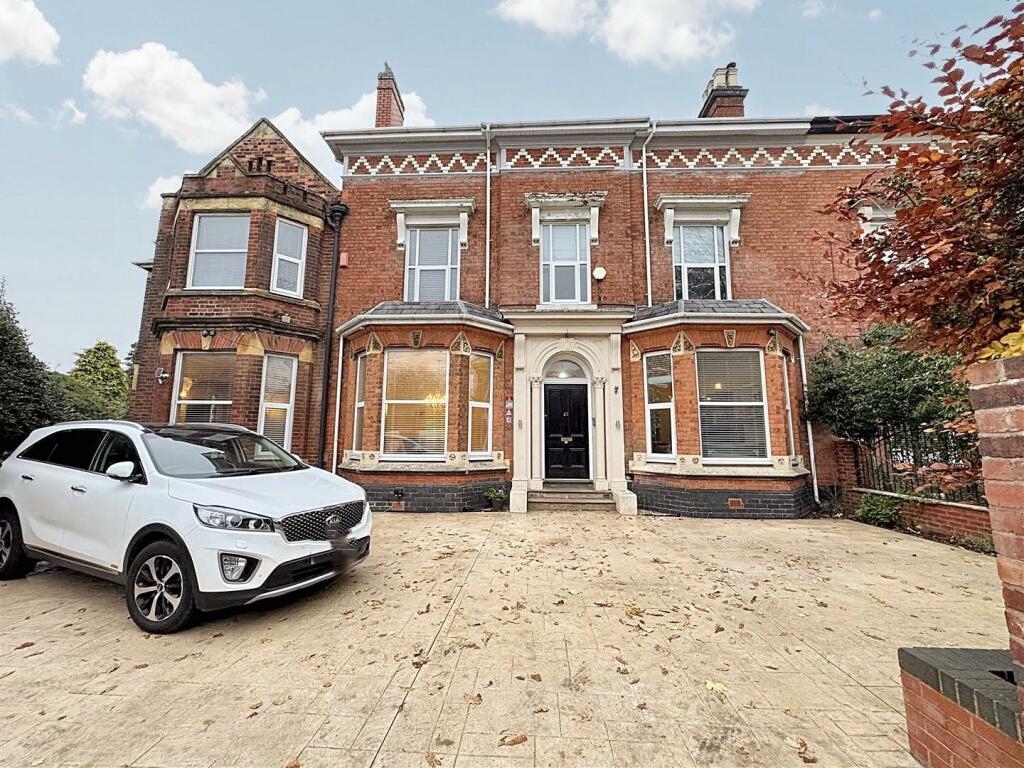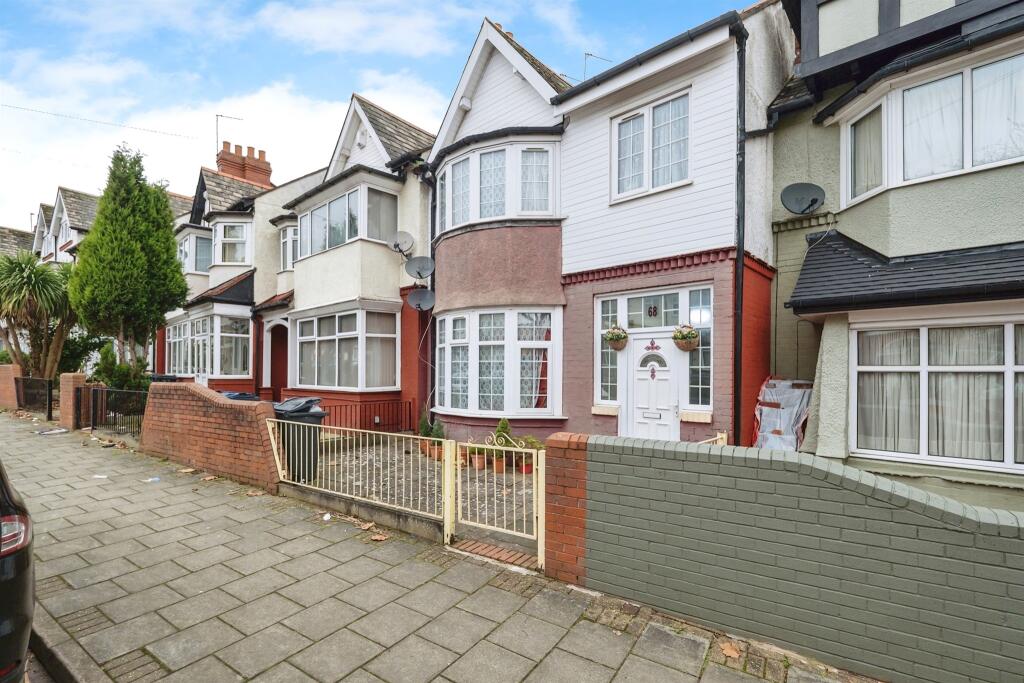ROI = 6% BMV = 12.66%
Description
Acres are delighted to offer for sale this incredible executive styled property that offers amazing spacious interiors throughout. Benefiting from double glazing and gas central heating both where specified. The interiors include large entrance porch, wonderful large welcoming entrance hall leading into spacious through lounge / diner leading into conservatory along with additional second reception room with door into side office space benefiting three office / reception rooms (ideal use to be converted into a self contained side annex) and modern fitted kitchen. To the first floor is a fabulous tiered landing space, five excellent bedrooms (master bedroom with en suite shower room), large family bathroom with re-fitted white suite. Outside is a deep blocked fore garden offering multiple off road parking space and mature planted beds. To the rear is the icing on the cake with an absolutely huge rear garden with patio to fore brick blocked area. An abundance of plants, trees and shrubs and planted borders with an abundance of flowering and verdant trees and shrubs. To the far rear is a further garden area to include vegetable patch and large greenhouse. Viewing is essential to appreciate this incredible home that offers so much! HURRY BEFORE YOU’RE TOO LATE! Accessed from the fore via deep driveway offering ample off road parking for multiple cars along with door leading to; PORCH:6’8 x 6’3 : Double glazed windows and door with door into; HALLWAY: 6’6 max, 3’7 min x 14’5 : Stairs to first floor, cupboard space, radiator and doors into; THROUGH LOUNGE/DINER: 17’0 max, 8’11 min x 28’11 max, 8’4 min : A great size through living / dining area with fire surround and fire, radiator, double glazed window to front and double glazed double doors to rear leading into; CONSERVATORY: 17’8 max, 12’2 min x 13’0 max, 5’6 min : A great addition for ones own use, having double glazed windows, double glazed door to rear and tiled flooring. FITTED KITCHEN: 16’9 max, 13’1 min x 8’1 : Fitted kitchen with drawer base and eye level units, work surfaces, sink and drainer under double glazed window to rear, integrated oven, electric hob with extractor hood over, tiling to splashback, space and plumbing for washing machine, radiator and entry into large pantry store room. DINING ROOM: 13’2 x 11’11: A further reception room, double glazed window to front and radiator along with door into side office / potential self contained annex. OFFICE ROOM ONE: 8’6 x 17’9 : Double glazed door to front, double glazed window to front and radiator with door leading into; OFFICE ROOM TWO: 7’8 4’10 : Door into; OFFICE ROOM THREE: 7’3 X 14’11 : With window to side and door into; OFFICE ROOM FOUR: 7’3 X 8’7 : With window and door to side. LANDING: 6’6 x 18’3 : A grandee landing space with double glazed opaque window to side and feature stainless glass to front and doors into; BEDROOM ONE: 13’1 max, 11’4 (wdbe) x 10’7 max, 8’8 (wdbe) A great size double bedroom with double glazed window to front and side, built in wardrobe system, radiator and door into; ENSUITE: 5’7 x 8’10 : Walk in shower cubicle, close coupled WC, wash hand basin set into vanity unit, chrome ladder style radiator and double glazed window to rear. BEDROOM TWO: 10’6 max, 8’9 (wdbe) x 8’11 : A further good size double bedroom with double glazed window to front, built in wardrobe system and radiator. BEDROOM THREE: 8’9 x 12’4 : A further double bedroom, built in wardrobes, double glazed window to rear and radiator. BEDROOM FOUR: 7’6 x 9’1 : A final spacious double bedroom, double glazed window to rear and radiator. BEDROOM FIVE: 7’9 X 9’3 : A final spacious bedroom, double glazed window to rear, built in wardrobe and radiator. BATHROOM: 10’4 x 5’6 : Fitted suite with panelled bath and shower over, wash hand basin , close couple W.C., tiling to floor and walls, radiator and double glazed opaque window to side. REAR GARDEN: A fantastic mature rear garden with paved patio area and multiple walkways / patio areas throughout with fencing to borders. TENURE: We have been informed by the vendors that property is Freehold. (Please note that details of the tenure should be confirmed by any prospective purchaser’s solicitor). FIXTURES & FITTINGS: As per sales particulars. COUNCIL TAX BAND: E. VIEWING: Recommended via Acres on .
Find out MoreProperty Details
- Property ID: 147045344
- Added On: 2024-07-05
- Deal Type: For Sale
- Property Price: £525,000
- Bedrooms: 5
- Bathrooms: 1.00
Amenities
- DESIRABLE DETACHED FAMILY HOME
- FIVE BEDROOMS
- TWO LARGE RECEPTION ROOMS & SIDE OFFICE ROOMS
- SPACIOUS CONSERVATORY
- MODERN FITTED KITCHEN
- LARGE FAMILY BATHROOM
- FANTASTIC SIZED REAR GARDEN
- OFF ROAD PARKING TO FRONT
- EXTREMELY SOUGHT AFTER LOCATION
- NO UPWARD CHAIN




