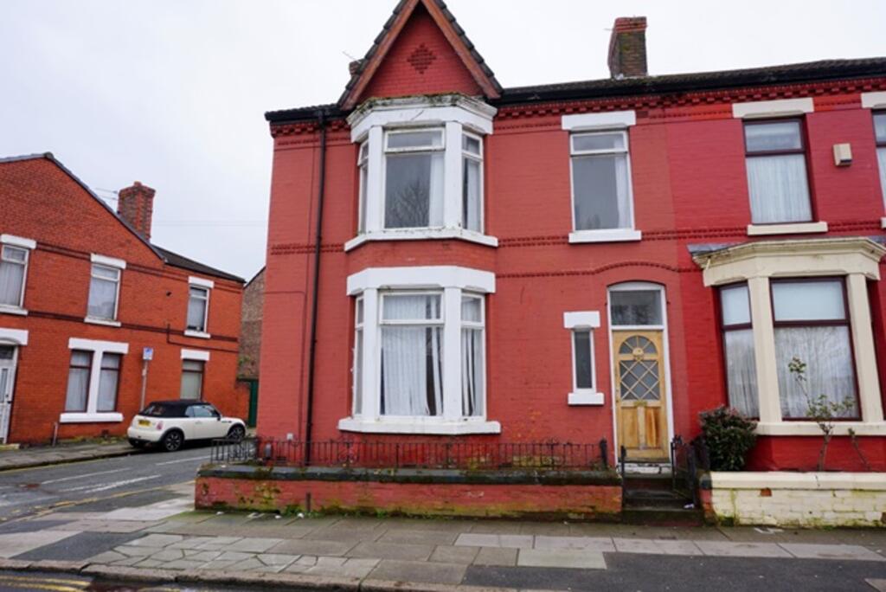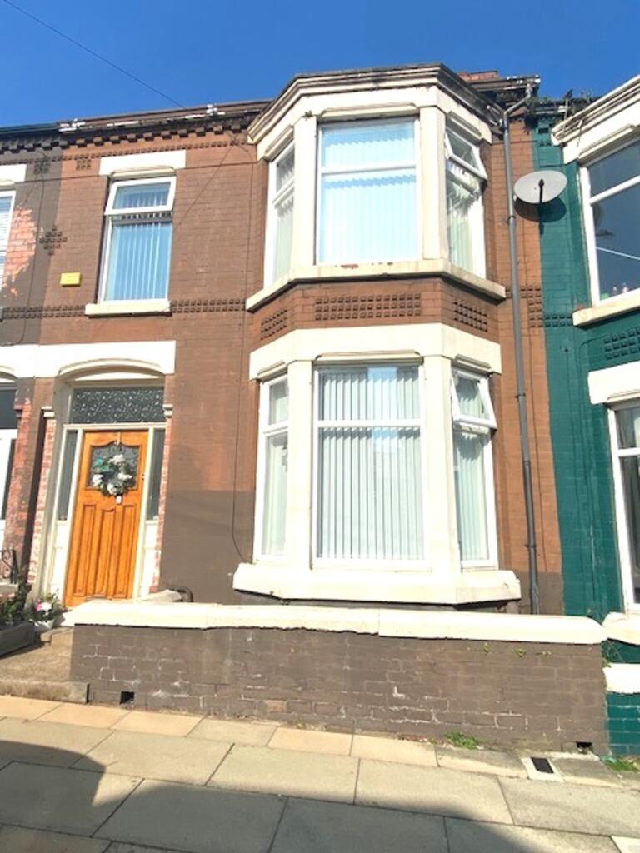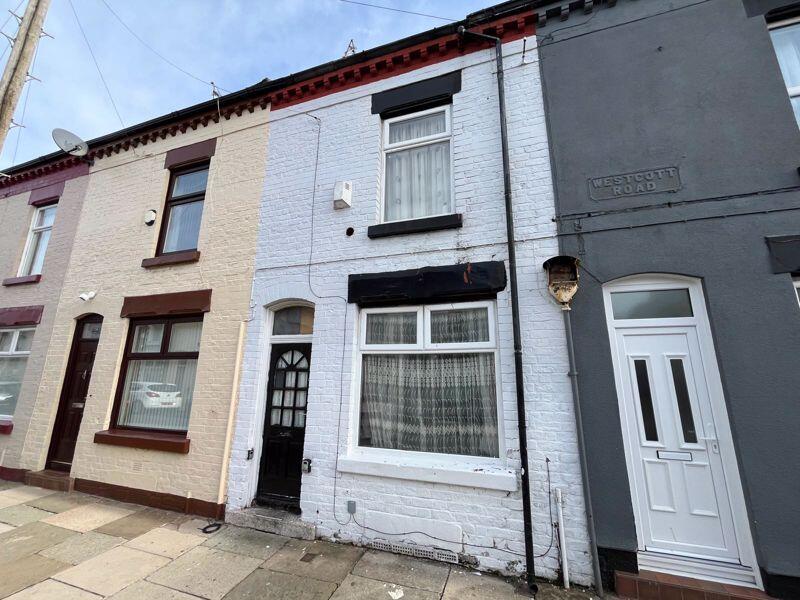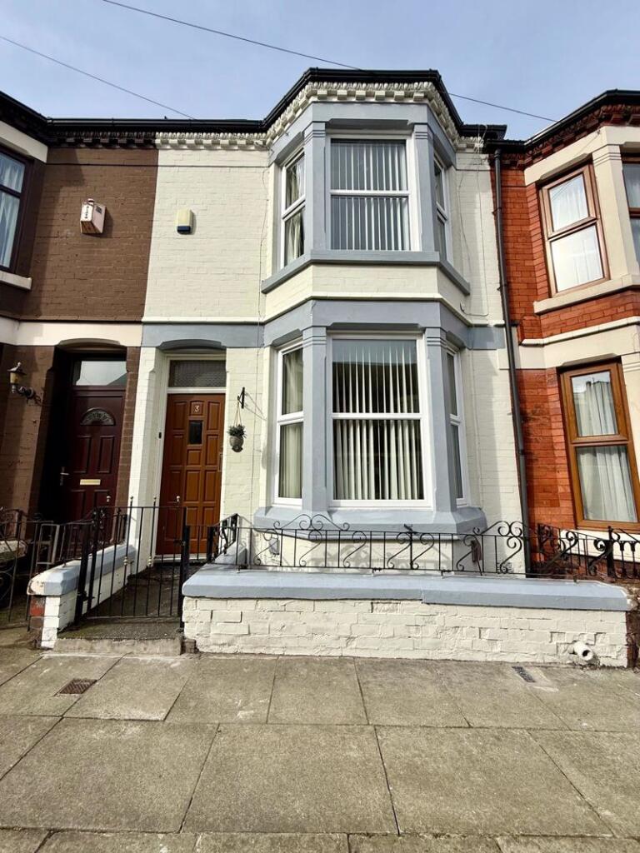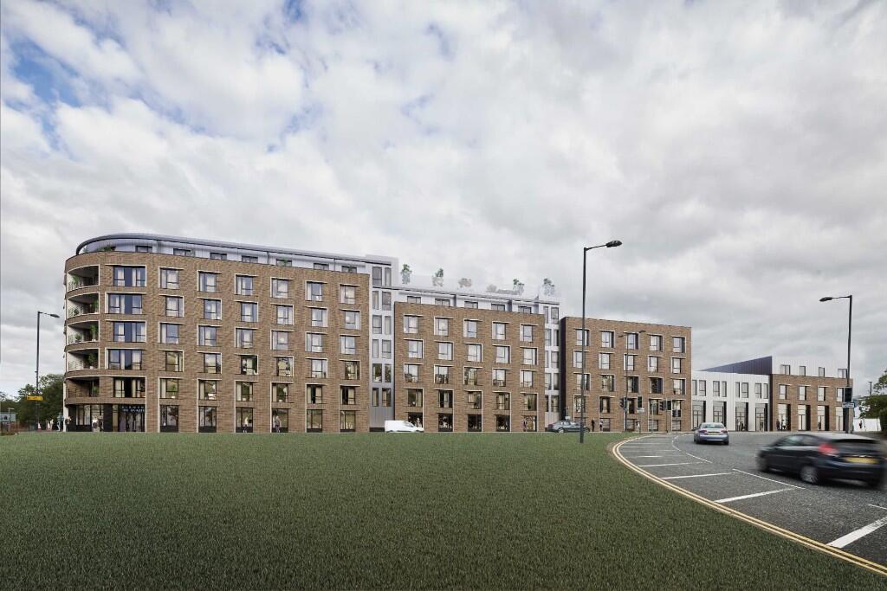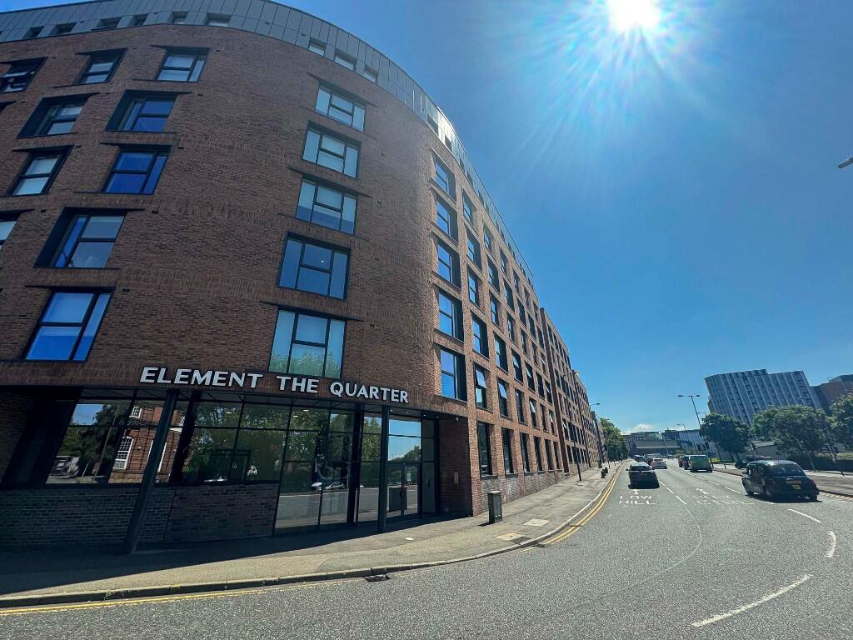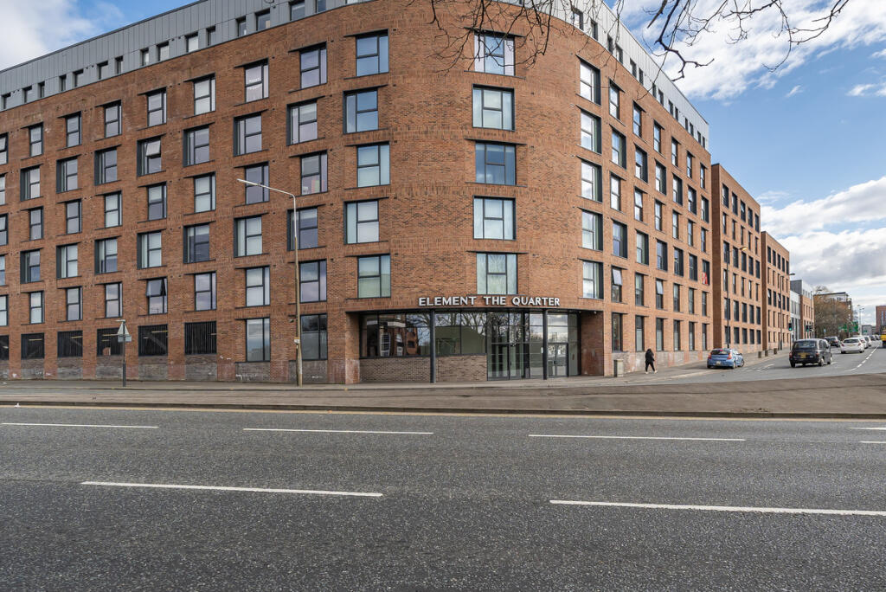ROI = 11% BMV = 5.17%
Description
<u>Entrance vestibule/hallway</u>Laminate flooring, radiator <u>Reception room One 13'4" x 14'5"</u>Bay window, laminate flooring, radiator <u>Reception Room Two 10'8" x 13'0"</u>Laminate flooring <u>Kitchen 12'8" x 5'7"</u>Range of wall and base units with gas hob and electric oven, vinyl flooring, part tiled walls <u>Bathroom</u>Low level flush suite with electric mixer shower and glass screen, part tiled walls. <u>Externally</u>Rear yard Please Note: We have not tested any systems, services, or appliances at the property.All measurements are approximate.
Find out MoreProperty Details
- Property ID: 146699447
- Added On: 2025-04-01
- Deal Type: For Sale
- Property Price: £109,950
- Bedrooms: 3
- Bathrooms: 1.00
Amenities
- THREE BEDROOMS
- TWO RECEPTION ROOM
- KITCHEN
- BATHROOM
- CENTRAL HEATING
- PART DOUBLE GLAZED
- REAR YARD
- CHAIN FREE

