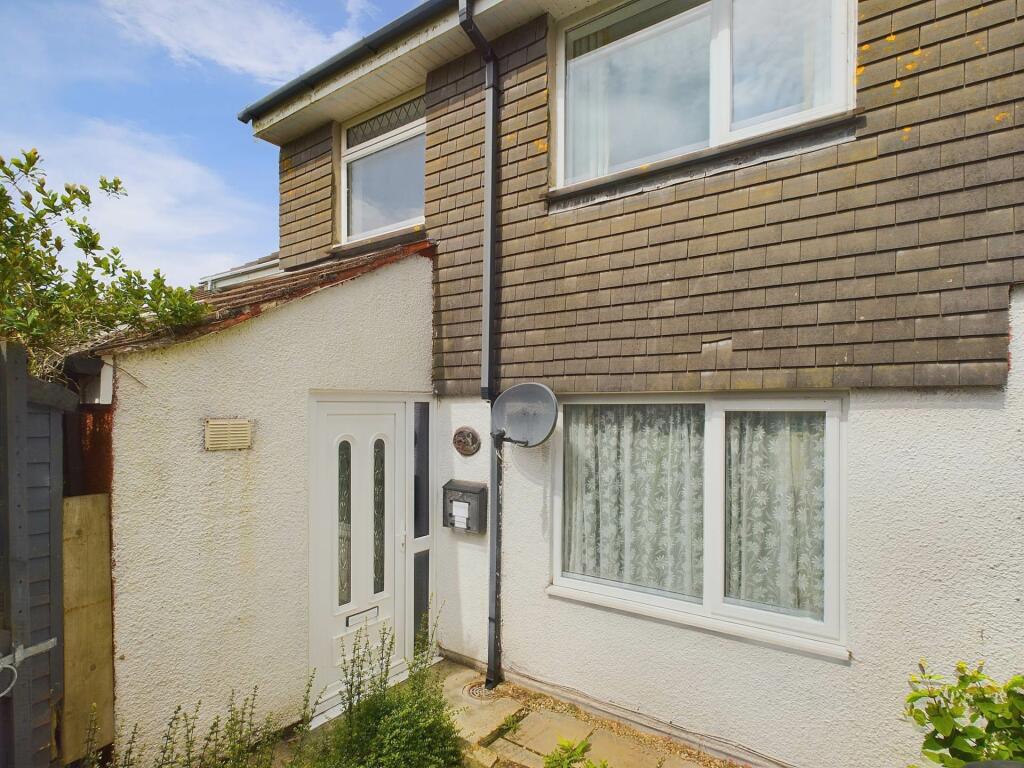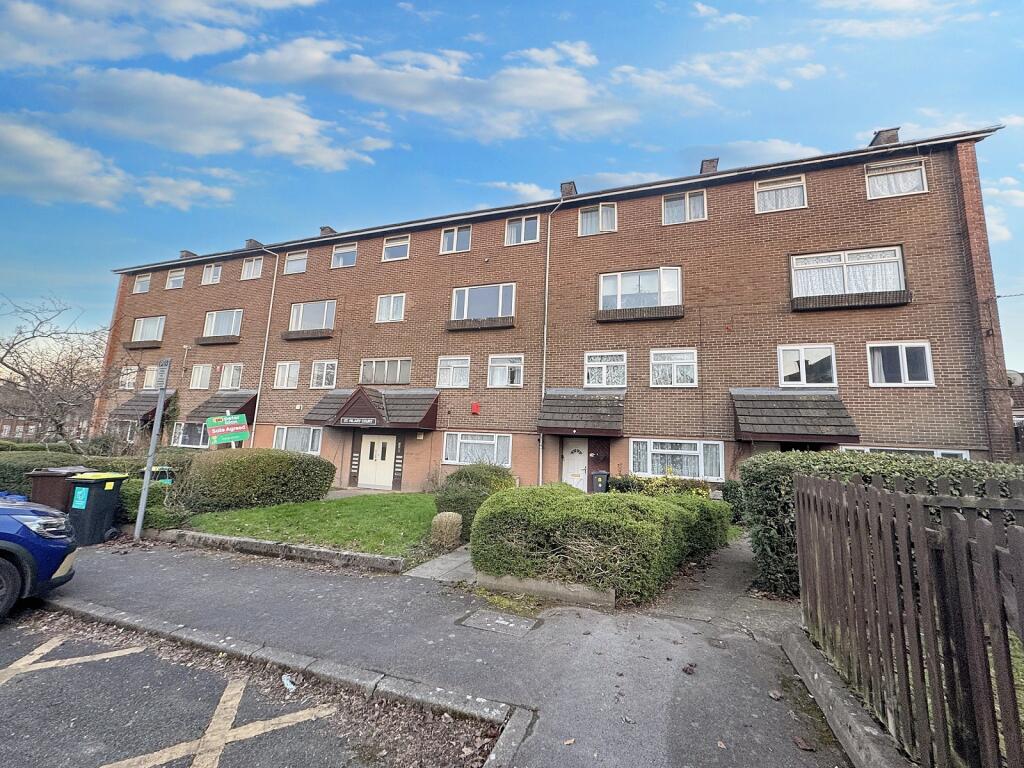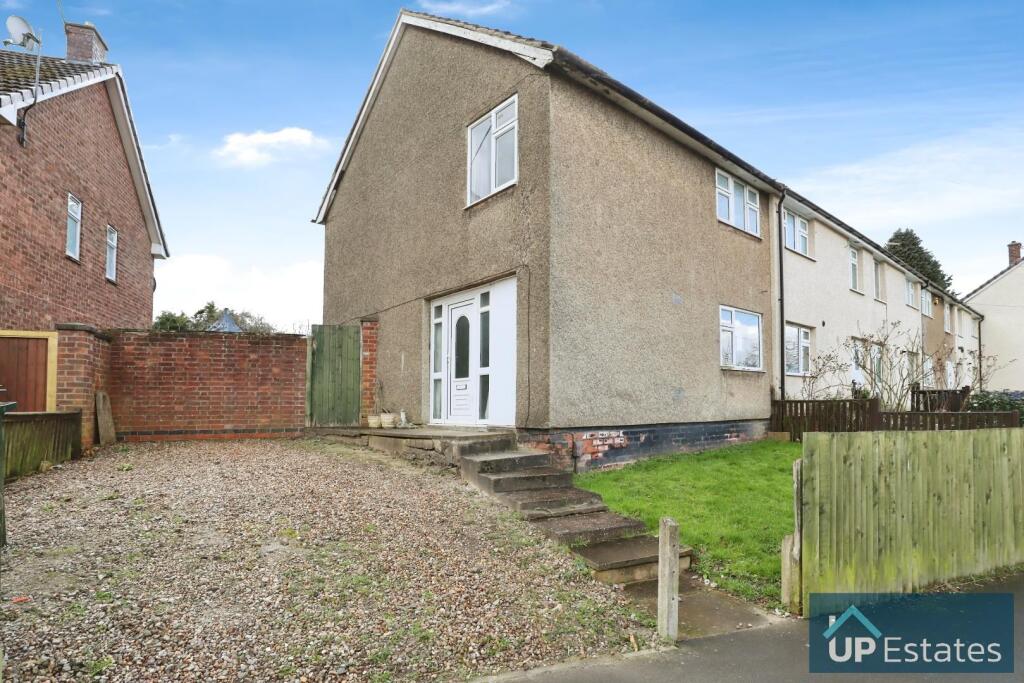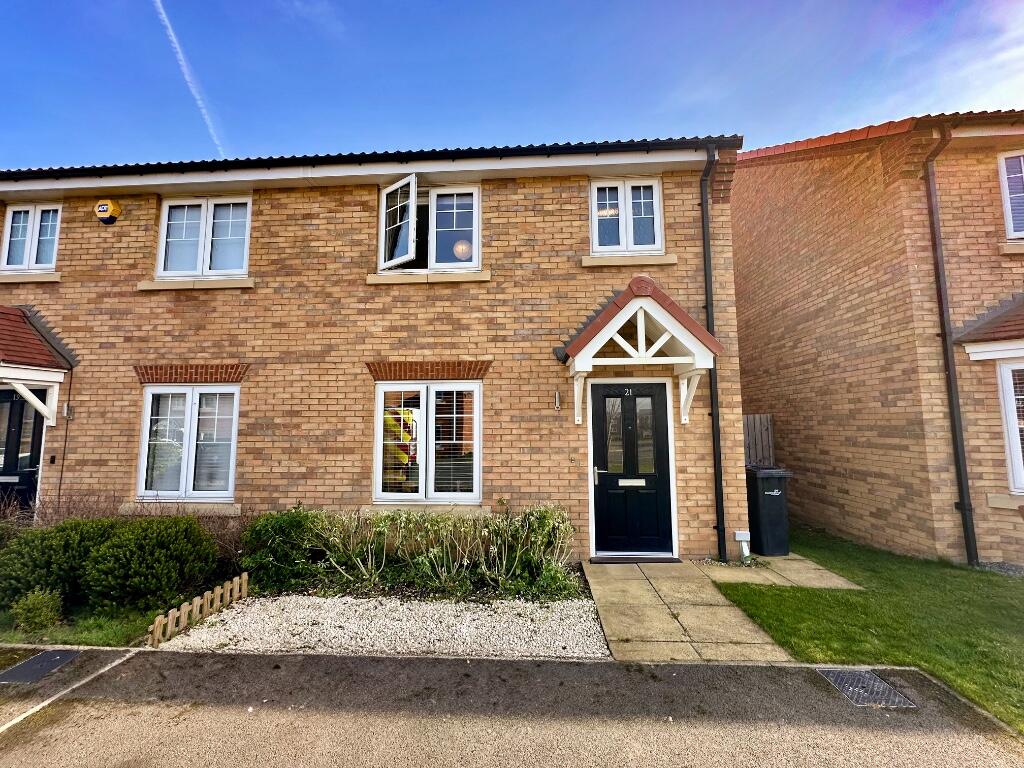ROI = 10% BMV = 40.35%
Description
This spacious property would make an ideal family home offered with NO CHAIN. A modern terraced house situated in the popular Village of St Dominick within reach of local amenities. Brief accommodation comprises:- Porch, Cloakroom, Hall, Lounge, Kitchen/Dining room, Conservatory on the ground floor. Landing, 3 Bedrooms and Bathroom on the first floor. Outside there are enclosed front and rear gardens and residents parking. The property has electric Heating, uPVC double glazing and Countryside views can be enjoyed from the rear first floor elevation.THIS PROPERTY IS PRICED TO SELL. Situation:- The quaint village of St Dominick has a pub/restaurant, primary school, sports field, community shop, village hall and two churches. There are many recreational pursuits nearby including St Mellion Golf and Leisure Club, places of historical interest, The Tamar Valley a designated Area of Outstanding Natural Beauty, Dartmoor and the coast are all within driveable reach. The towns of Callington and Saltash lie approximately 4.5 miles and 7 miles away respectively and have a selection of local amenities and facilities. Porch:- - 3'7" (1.09m) x 6'3" (1.91m) Upvc double glazed entrance door with inset glass panels and frosted glass panel to the side. From the porch internal door with inset glass panel leads to:- Cloakroom:- - 2'5" (0.74m) x 6'1" (1.85m) Comprising of low level WC, wash hand basin with cabinet below, wall mounted water heater over and splashback. Hallway:- - 14'7" (4.45m) x 5'10" (1.78m) Electric night storage heater, stairs rising to the first floor. Under stairs recess area, internal door to:- Kitchen/Dining Room:- - 11'7" (3.53m) x 17'6" (5.33m) Fitted with a range of wall and base units, wooden work top surfaces over, drawer space, plumbing and space for dishwasher and washing machine, space for upright fridge/freezer, integrated freezer. Stainless steel sink unit with pull out spray tap over. Electric cooking range with four ring electric hob, hot plate, double ovens/grill beneath, stainless steel splashback and stainless steel canopy over incorporating the extractor. Part tiling to the walls, display cabinet. Upvc double glazed window looking through to the conservatory. Area suitable for dining room table and chairs. Square archway through to:- From the kitchen sliding patio doors gives access to the conservatory. Lounge:- - 11'3" (3.43m) x 11'4" (3.45m) Space for reception furniture, electric night storage heater, aerial point. Upvc double glazed windows to the front. Conservatory:- - 6'6" (1.98m) x 14'8" (4.47m) Upvc double glazed opening and enclosing windows. Upvc double glazed French doors giving access to the rear garden.. First Floor Landing:- With access to the bedrooms and bathroom. Loft access, airing cupboard housing the hot water tank. Bedroom One:- - 14'7" (4.45m) x 8'6" (2.59m) Double bedroom with Upvc double glazed windows to the front elevation, electric night storage heater. Bedroom Two:- - 8'5" (2.57m) x 8'6" (2.59m) Upvc double glazed windows to the rear enjoying nearby and far reaching countryside views, electric night storage heater. Bedroom Three:- - 8'5" (2.57m) x 8'9" (2.67m) Double glazed window to the front elevation. Bathroom:- - 5'4" (1.63m) x 8'9" (2.67m) Comprising of low level WC, wash hand basin, bath with an electric shower over, shower screen. Upvc double glazed frosted windows to the rear elevation and tiling to the walls. Outside:- To the front of the property there is a gateway which gives access to the front garden, comprising of paving, steps going down to the entrance door and area laid to gravel. To the rear there is a paved patio garden which is enclosed with walling and there is a rear access gate. A short distance from the rear there are residents parking facilities. Services:- Electric, water and drainage. Council Tax:- According to Cornwall Council the council tax band is B. what3words /// swarm.promoting.victor Notice Please note we have not tested any apparatus, fixtures, fittings, or services. Interested parties must undertake their own investigation into the working order of these items. All measurements are approximate and photographs provided for guidance only.
Find out MoreProperty Details
- Property ID: 146555360
- Added On: 2024-09-14
- Deal Type: For Sale
- Property Price: £170,000
- Bedrooms: 3
- Bathrooms: 1.00
Amenities
- Modern Mid Terraced House
- 3 Bedrooms
- Lounge
- Kitchen/Dining room
- Conservatory
- No Chain
- Countryside views to the rear
- Gardens
- EPC:- D




