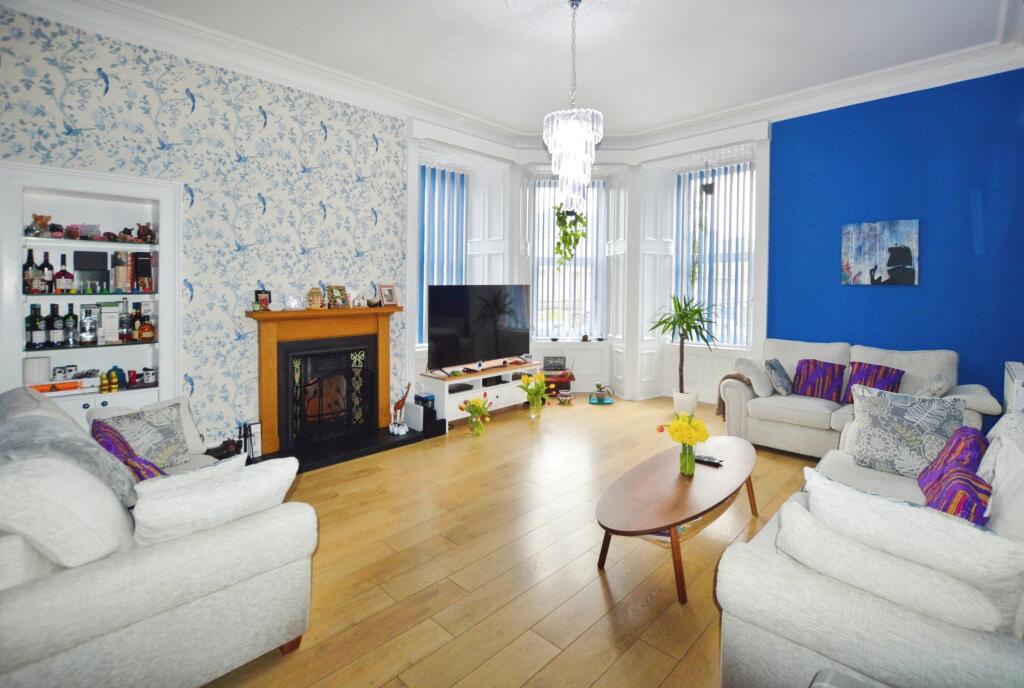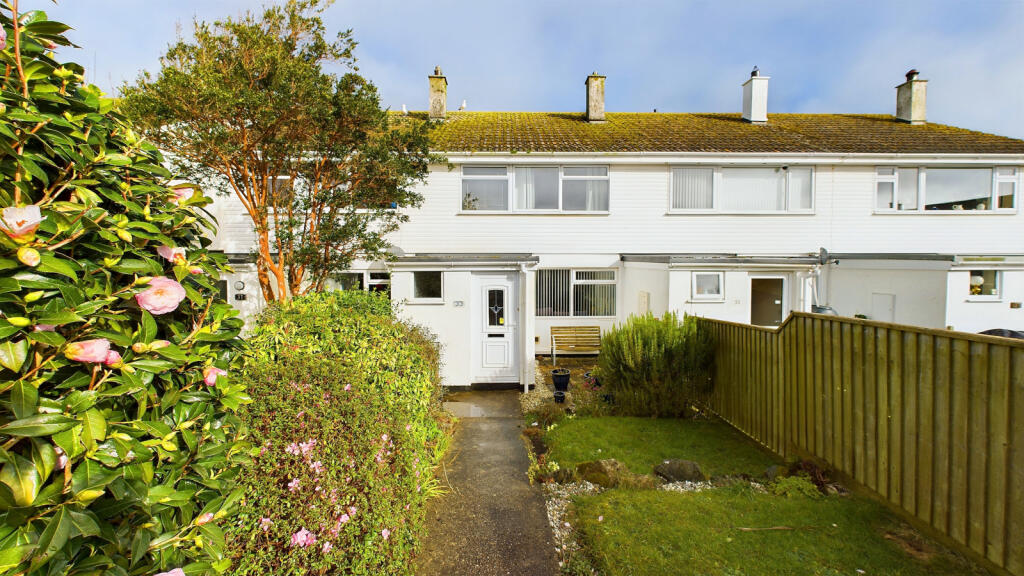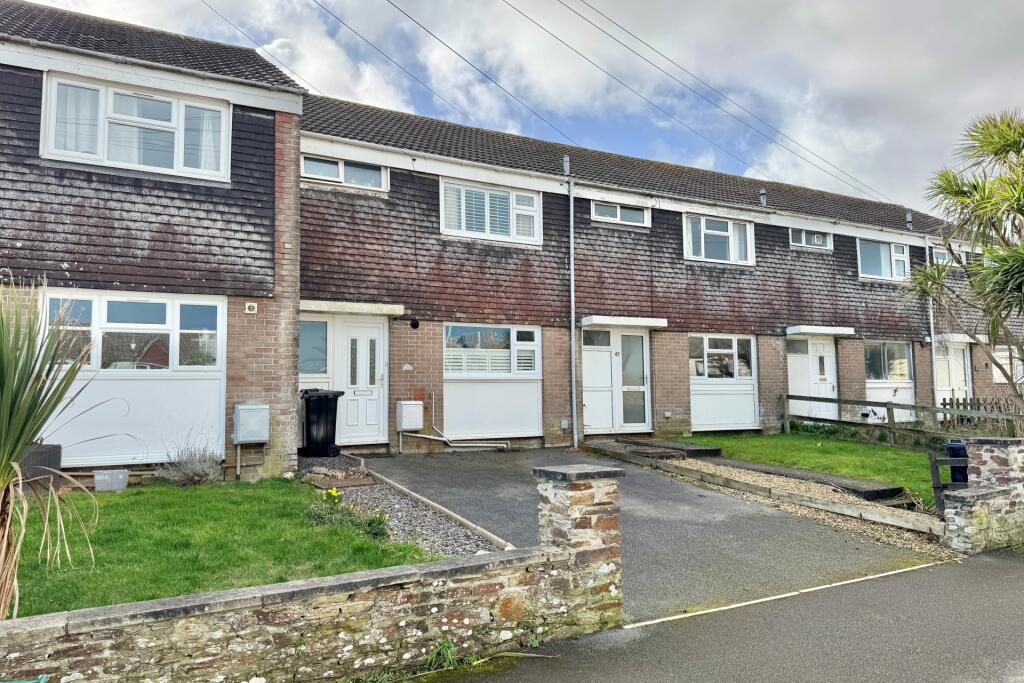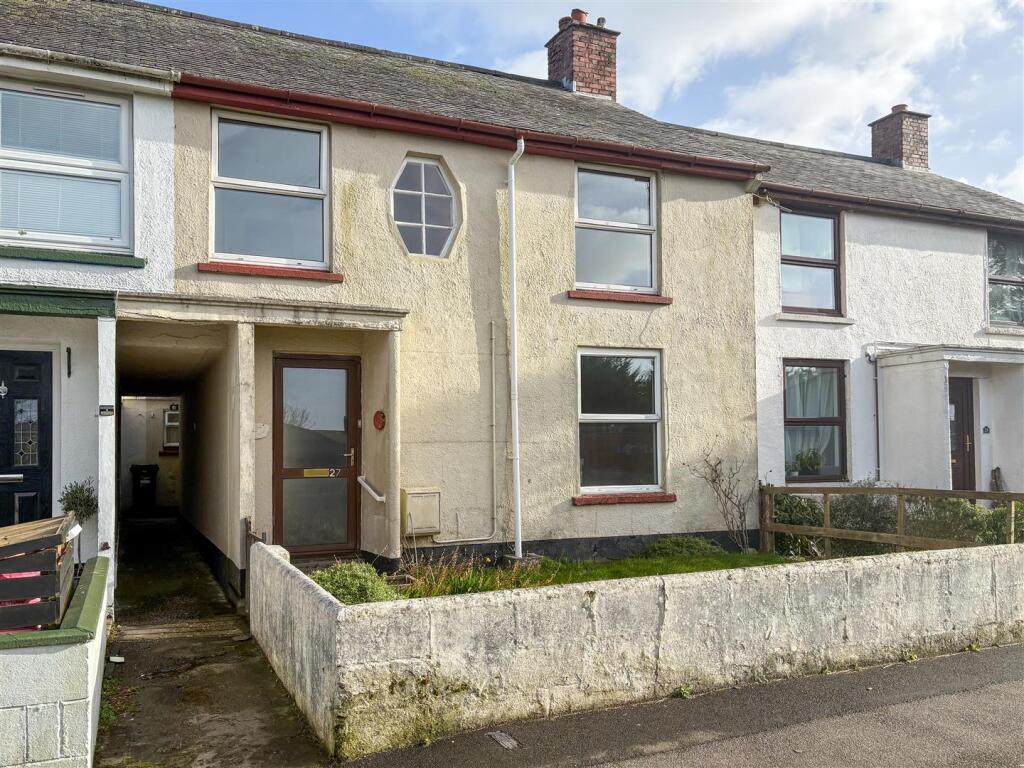ROI = 6% BMV = -19.74%
Description
<span style="font-size:12pt;color:#333333">A stunning three bedroomed flat with a range of period features situated in the heart of Strathbungo.</span><span style="font-size:12pt;color:#333333"> Positioned on the first floor, the property has undergone extensive improvements under the current owners, making it a must see. The traditional sandstone building is entered via a secure door entry system into a well kept communal close and stairwell where the flat is accessed on the first floor via storm doors and entrance vestibule. The accommodation comprises a welcoming reception hallway with access off into all main apartments, large corner lounge with bay window and beautiful original style feature fireplace, fantastic dining sized kitchen with a range of wall and floor mounted units, integrated appliances, utility area and third bedroom/study off the kitchen. There are two further spacious double bedrooms, both with modern décor and a modern fully tiled bathroom featuring three piece white suite and shower over the bath.</span><span style="font-size:12pt">The property also benefits from double glazing, gas central heating, a modern, stylish decor throughout and a range of period features including cornicing, ceiling roses and re-furbished original floorboards.</span><span style="font-size:12pt;color:#333333"> </span><span style="font-size:12pt;color:#333333"> Strathbungo has become one of the most sought after pockets in the Southside of Glasgow. The vast range of bars, cafes and restaurants make it enormously popular. There are also excellent transport links nearby including numerous bus routes on Pollokshaws Road and Queens Park train station a short walk away. The property is also within easy walking distance of several parks and green-spaces, including Queens Park (for fans of Park Run), Maxwell Park, and Pollok Park, home of the world famous Burrell Collection.</span><span style="font-size:12pt;color:#333333"></span> <span style="font-size:12pt;color:#333333"></span><span style="font-size:12pt;color:#333333">Room Sizes:</span><span style="font-size:12pt;color:#333333"></span><span style="font-size:12pt;color:#333333">Lounge – 6.10m x 4.80m</span><span style="font-size:12pt;color:#333333">Dining Kitchen – 4.44m x 3.90m</span><span style="font-size:12pt;color:#333333">Bedroom 3/Study – 3.30m x 2.00m</span><span style="font-size:12pt;color:#333333">Bedroom 1 – 3.60m x 4.90m</span><span style="font-size:12pt;color:#333333">Bedroom 2 – 3.60m x 5.30m</span><span style="font-size:12pt;color:#333333">Bathroom – 3.20m x 1.50m</span><span style="font-size:12pt;color:black"></span> EPC band: DDisclaimerWhilst we make enquiries with the Seller to ensure the information provided is accurate, Yopa makes no representations or warranties of any kind with respect to the statements contained in the particulars which should not be relied upon as representations of fact. All representations contained in the particulars are based on details supplied by the Seller. Your Conveyancer is legally responsible for ensuring any purchase agreement fully protects your position. Please inform us if you become aware of any information being inaccurate.
Find out MoreProperty Details
- Property ID: 146507813
- Added On: 2024-07-05
- Deal Type: For Sale
- Property Price: £275,000
- Bedrooms: 3
- Bathrooms: 1.00
Amenities
- Extensively Refurbished First Floor Flat in a Grade 2 Listed Building
- Period Features
- Bright Corner Lounge With Feature Fireplace
- Spacious Dining Kitchen With Utility Area
- Two Double Bedrooms & Third Bedroom/Study
- Modern Bathroom
- Secure Entry System
- Situated In The Heart Of Strathbungo




