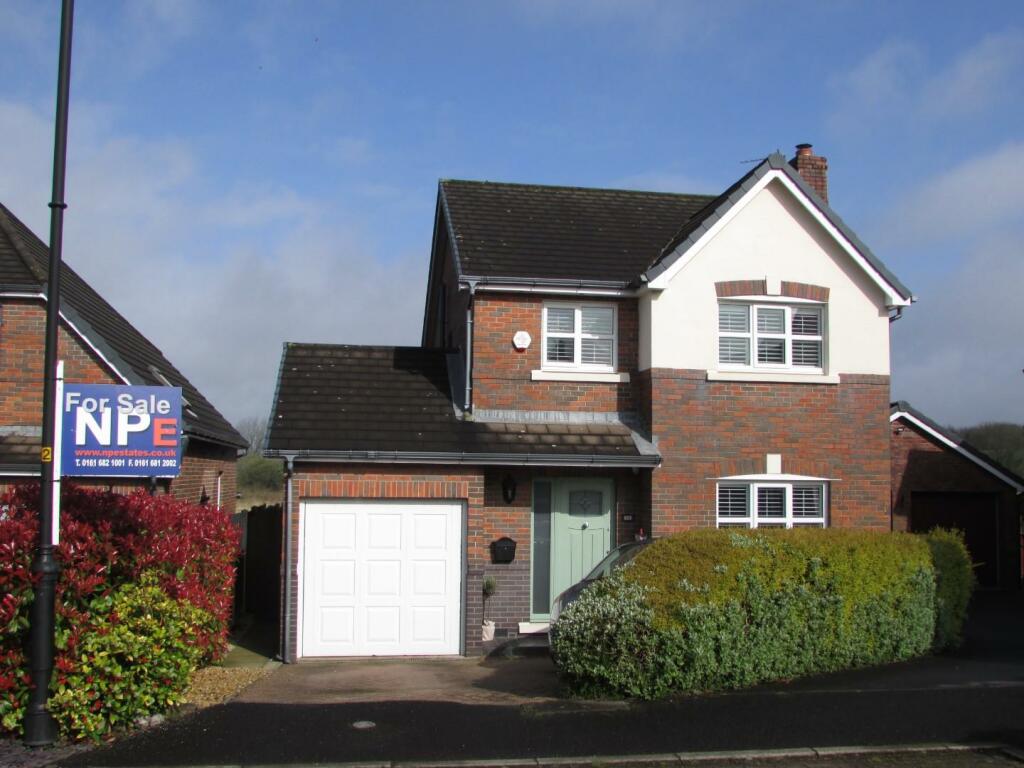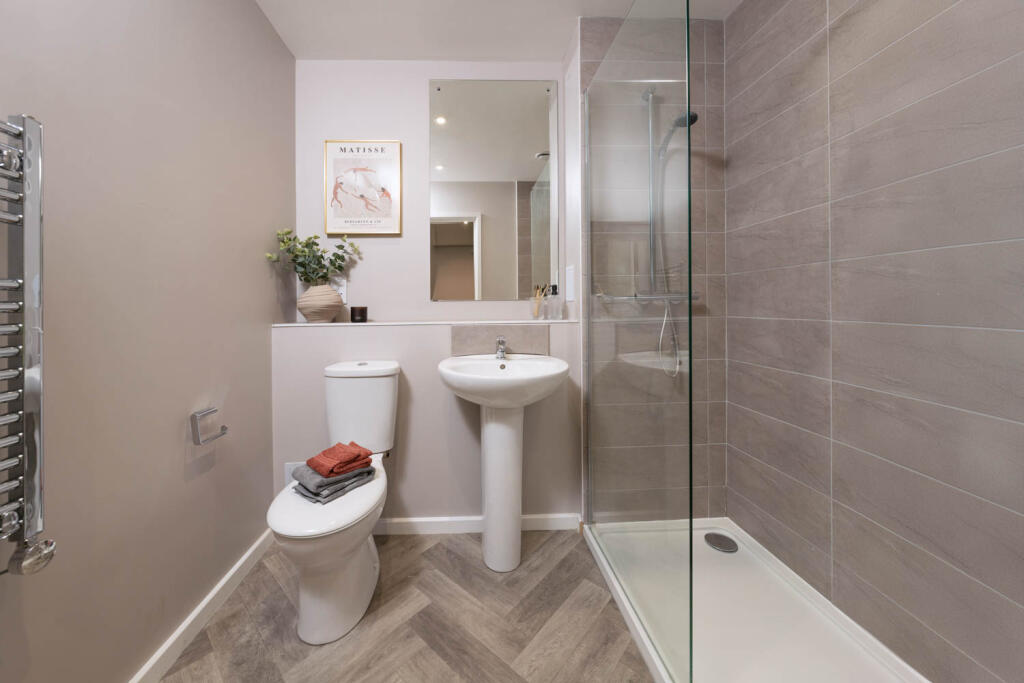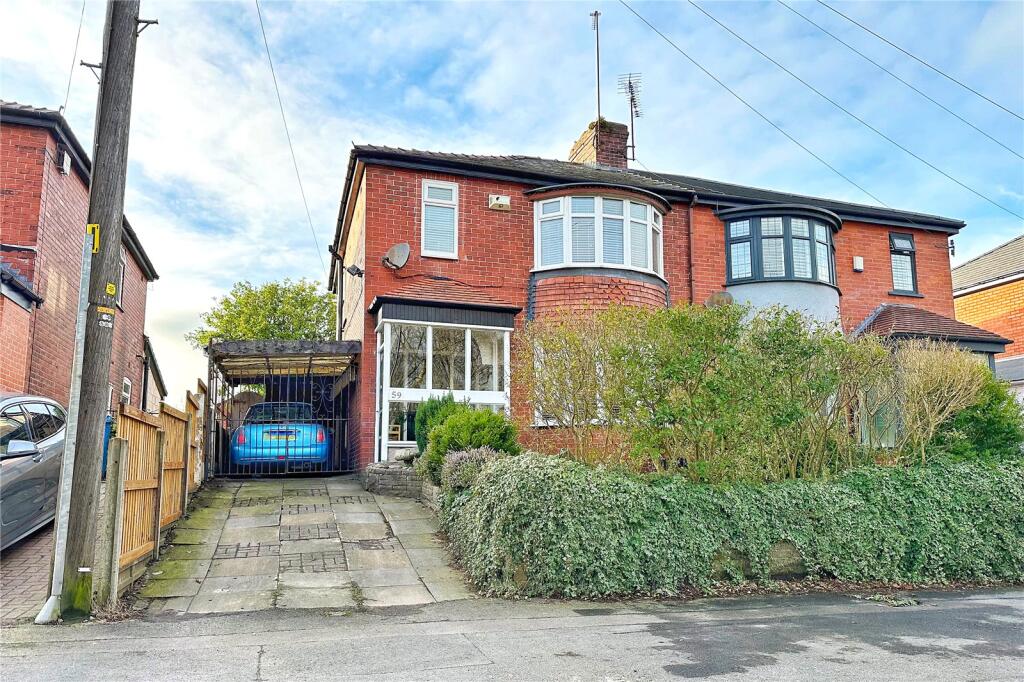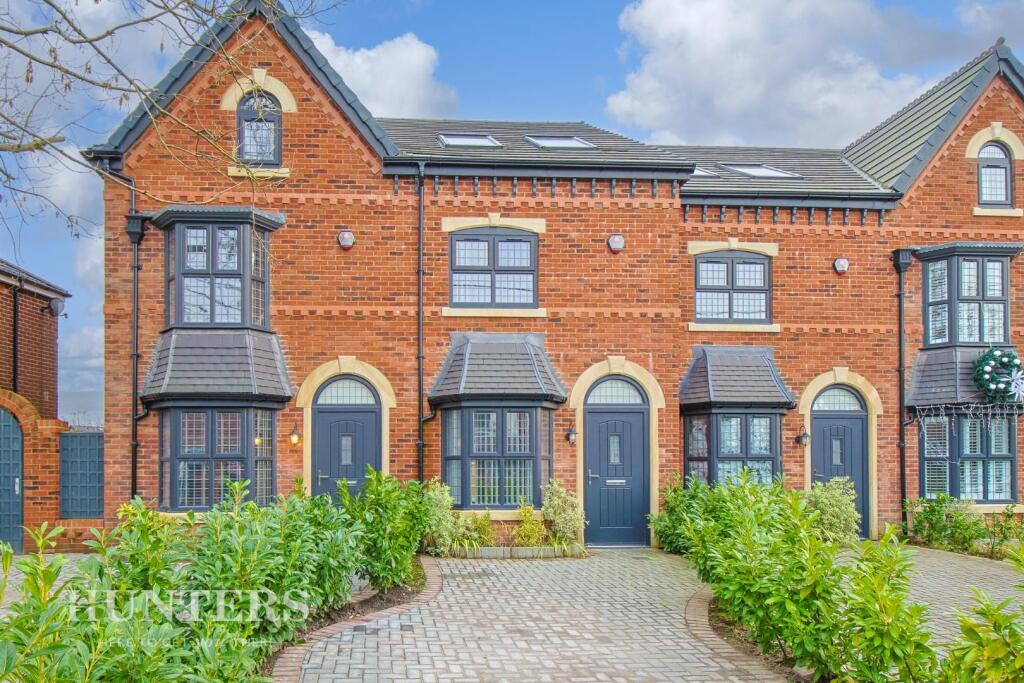ROI = 6% BMV = -5.71%
Description
****MODERN STYLE EXECUTIVE DETACHED****HIGHLY SOUGHT AFTER CUL DE SAC LOCATION****NOT OVERLOOKED AT REAR****MODERNISED THROUGHOUT****IDEAL FAMILY HOME**** Located in a highly sought after cul de sac in the very popular village of Woodhouses, we are delighted to offer for sale this modern & spacious 4 bedroom executive detached property, ideal for the family. The property is uPVC double glazed & gas centrally heated and briefly comprises: Large entrance hallway, downstairs WC, lounge, dining room, fitted kitchen, morning room, 4 bedrooms, an ensuite shower room and a 3 piece family bathroom. Externally the property has the benefit of a garden to the front, driveway and attached garage to the side and a garden to the rear with lawn & patio. Overlooks fields to the rear. Viewing highly recommended. Large Entrance Hallway - Stairs off. Radiator. Cloakroom. Downstairs Wc - Wash basin. Radiator. Lounge - 5.21m x 3.56m (17'1 x 11'8) - Living flame gas fire. Feature fireplace. Double doors to dining room. Dining Room - 4.01m x 2.77m (13'2 x 9'1) - Bi folding doors to rear. Radiator. Kitchen - 3.00m x 2.67m (9'10 x 8'9) - Fitted wall & base units incorporating oven, hob & extractor. Integrated fridge & freezer. Plumbed for washer. Stainless steel sink & drainer. Part ceramic wall tiled. Arch through to morning room. Morning Room - 3.99m x 2.29m (13'1 x 7'6) - Radiator. French doors to rear. Access to garage. First Floor Landing - Spindled balustrade. Loft access. Bedroom 1 - 4.14m x 3.07m (13'7 x 10'1) - Front aspect. Radiator. Access to Bedroom 4. En Suite - Modern 3 piece white shower suite. Heated towel rail. Bedroom 2 - 3.45m x 2.79m (11'4 x 9'2) - Rear aspect. Radiator. Bedroom 3 - 2.08m x 2.69m (6'10 x 8'10) - Rear aspect. Radiator. Bedroom 4 - 2.49m x 2.41m (8'2 x 7'11) - Front aspect. Radiator. Currently has access from Bed 1 or first floor landing. Can be used as separate bedroom or a walk in wardrobe/office ursery to Bedroom 1. Family Bathroom - 3 piece suite with shower to bath. Part ceramic wall tiled. Radiator. External - Garden to the front, driveway and attached garage to the side and a garden to the rear with lawn & patio. Overlooks fields to the rear. Tenure & Council Tax - We have been advised that this property is Freehold. The council tax is in Band E with Oldham Council.
Find out MoreProperty Details
- Property ID: 146350511
- Added On: 2024-07-05
- Deal Type: For Sale
- Property Price: £499,950
- Bedrooms: 4
- Bathrooms: 1.00
Amenities
- Modern Style Executive Detached
- Highly Sought After Cul De Sac Location
- Overlooks Fields To Rear
- Modernised Throughout
- Deceptively Spacious
- 3 Reception Rooms
- 2 Baths Plus Downstairs WC
- Ideal Family Home




