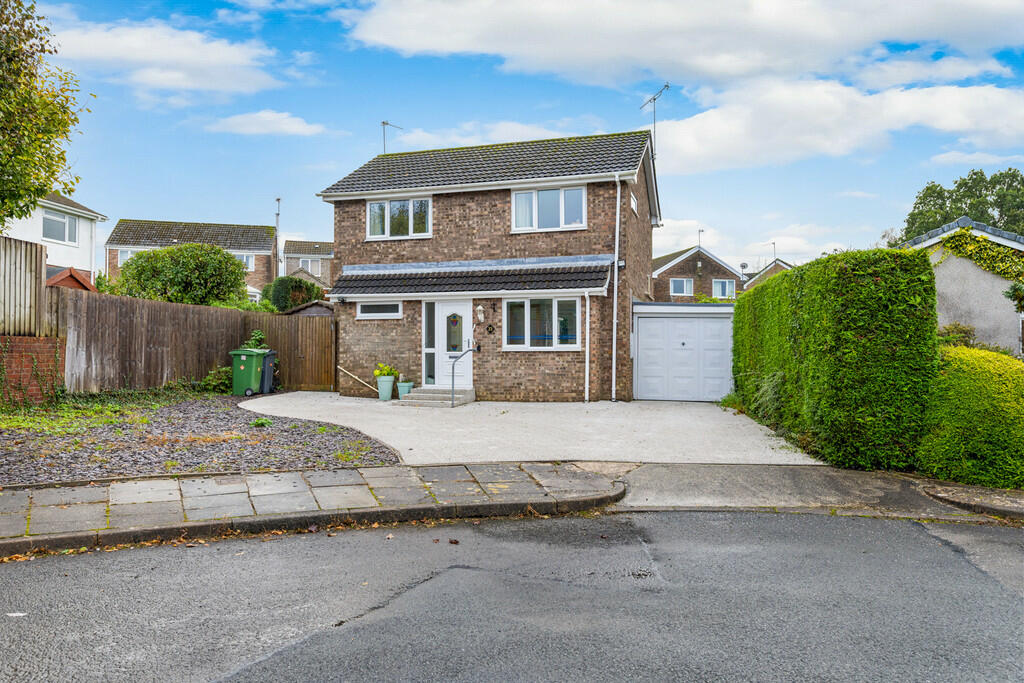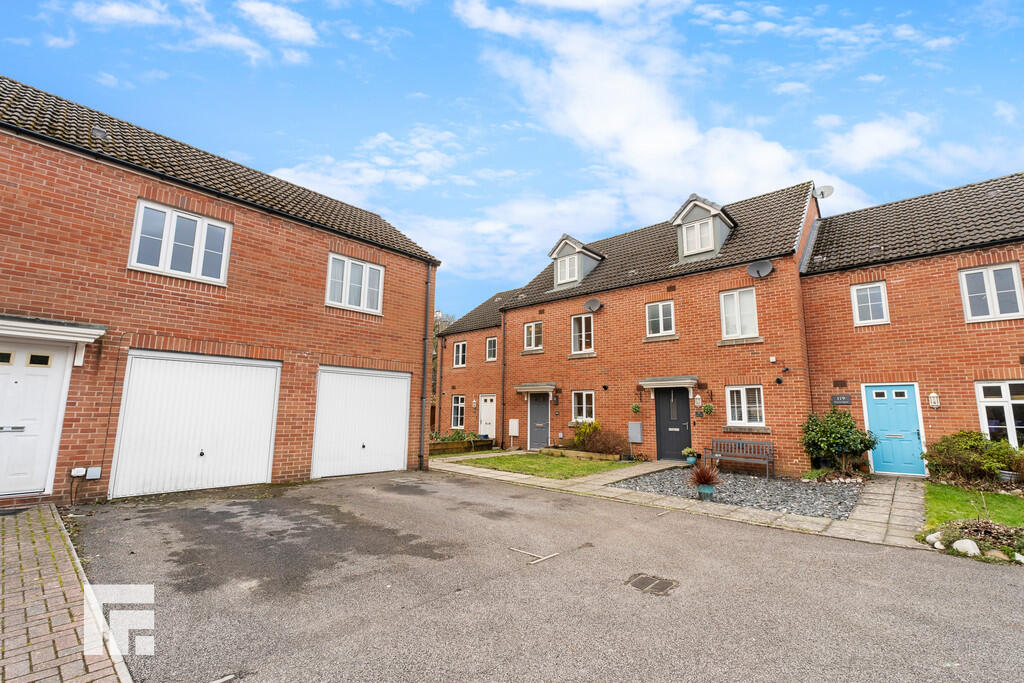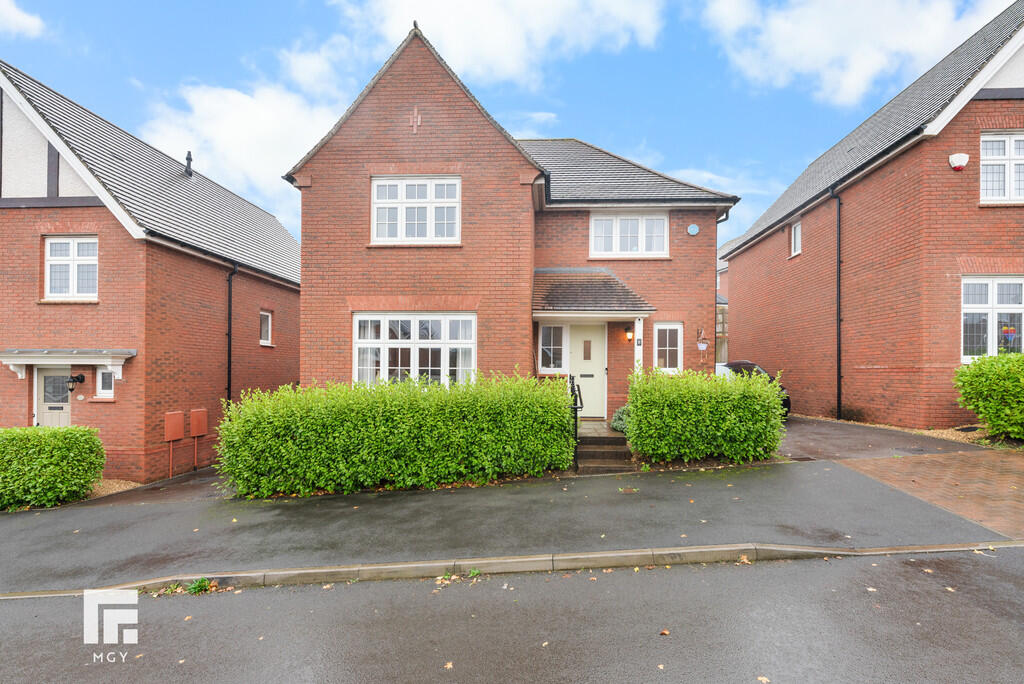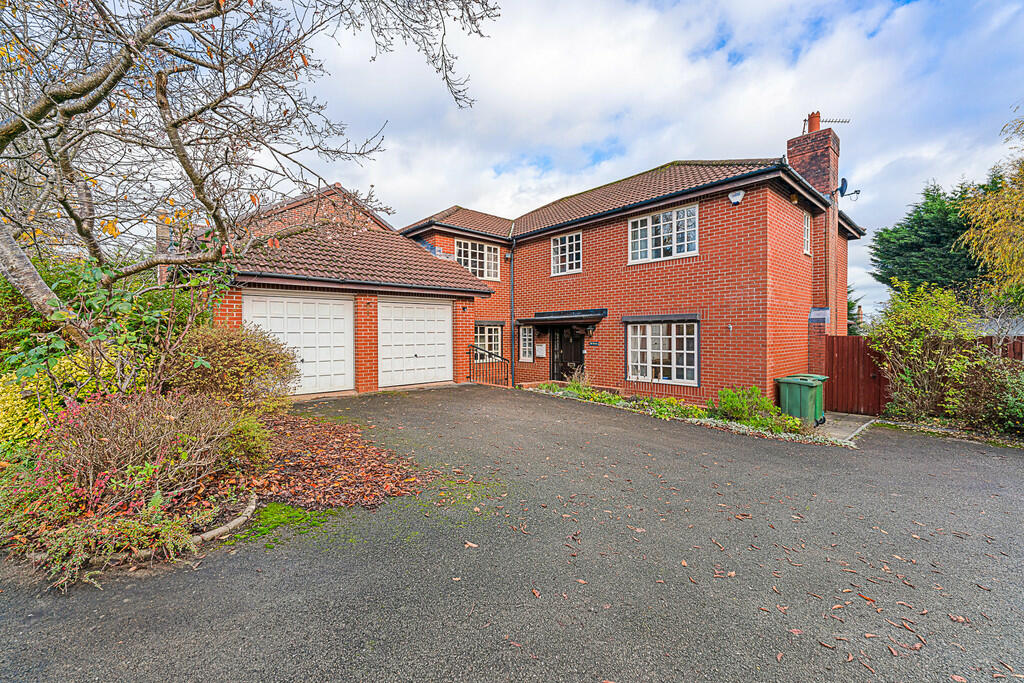ROI = 6% BMV = -0.51%
Description
DESCRIPTION ** VIEWINGS FROM 9TH APRIL ** THREE BEDROOM DETACHED ** SOUGHT AFTER AND QUIET CLOSE ** WIDE DRIVEWAY AND GARAGE ** A bright three bedroom detached family house tucked away at the head of a quiet close, being a short distance from Bryn Deri primary school, local transport links and other local amenities. Entrance hallway, spacious cloakroom, lounge opening to the conservatory, modern fitted kitchen and dining room. To the first floor are three bedrooms and a family shower room. Gas central heating, double glazing. Good sized rear garden comprising lawn and two patio areas with two summer houses/storage. Wide resin driveway to the front leading to the garage. Potential to extend subject to planning consent. No Chain. ** Property is being freshly painted throughout, photos to follow. ** EPC Rating: C LOCATION The property is situated in the sought after Radyr area of Cardiff which is well served by amenities. These include a parade of shops, golf and tennis clubs, doctors and dentists surgeries, optician, restaurant, two good primary schools and a comprehensive school. There is also a train station and regular bus service to and from the city centre. ENTRANCE HALLWAY Approached via a uPVC double glazed entrance door leading to the entrance hallway. Staircase to first floor. Doors to all rooms. Radiator. Original parquet flooring underneath the carpet. CLOAKROOM A sizeable cloakroom comprising low level wc, wash hand basin. Built in cupboard housing the 'Ideal' combi gas central heating boiler. Window to front. Radiator. LOUNGE 13' 10" x 10' 5" (4.22m x 3.19m) A good sized principal reception. Wall mounted modern gas fire. Double opening doors to conservatory. Radiator. Original parquet flooring underneath the carpet. CONSERVATORY 12' 10" x 10' 8" (3.92m x 3.27m) A uPVC double glazed conservatory overlooking the rear garden. French doors to rear patio. Power, lighting and radiator. KITCHEN 19' 5" x 11' 6" (5.93m x 3.53m) With units and worktops to three sides. Inset stainless steel sink with side drainer. Inset four ring induction hob with curved glass cooker hood above. Integrated oven with microwave above. Space for fridge freezer. Integrated dishwasher. Ample space for family dining table. French doors to rear garden. Window to front. Quality marble effect tiled flooring. Radiator. FIRST FLOOR LANDING Approached via an easy rising staircase leading to the central landing area. Two storage cupboards. Access to roof space. Doors to all rooms. BEDROOM ONE 10' 7" x 9' 11" (3.23m x 3.03m) Overlooking the entrance approach and quiet close. Wardrobe recess. Radiator. BEDROOM TWO 9' 10" x 8' 5" (3.02m x 2.58m) Overlooking the quiet close, a good sized second bedroom. Built in wardrobe with hanging rail and shelving. Additional window to side. Radiator. BEDROOM THREE 7' 8" x 7' 0" (2.35m x 2.14m) Aspect to rear. Radiator. FAMILY SHOWER ROOM 6' 11" x 5' 8" (2.12m x 1.73m) Comprising low level wc, wash hand basin and large shower cubicle with low level screen access. Extractor fan. Obscured glass window to rear. Radiator. OUTSIDE REAR GARDEN A delightful southerly facing rear garden with modern coloured slate paved patio leading onto an area of lawn with fruit trees. Raised matching patio area with log cabin (3.75m x 2.75m) with power and lighting. At the west side area, with additional summer house (3.66m x 2.44m). Timber gate to side leading to front. FRONT GARDEN Wide resin driveway to front leading to garage with additional area of plumb slate chippings. GARAGE 18' 5" x 8' 5" (5.63m x 2.57m) With up and over access door. Power, lighting and plumbing. . Door to rear garden and window to rear.
Find out MoreProperty Details
- Property ID: 146152283
- Added On: 2024-07-05
- Deal Type: For Sale
- Property Price: £379,950
- Bedrooms: 3
- Bathrooms: 1.00
Amenities
- Detached Property
- Three Bedrooms
- Lounge
- Conservatory
- Kitchen and Dining Room
- Rear Garden
- Driveway and Garage
- EPC Rating: C




