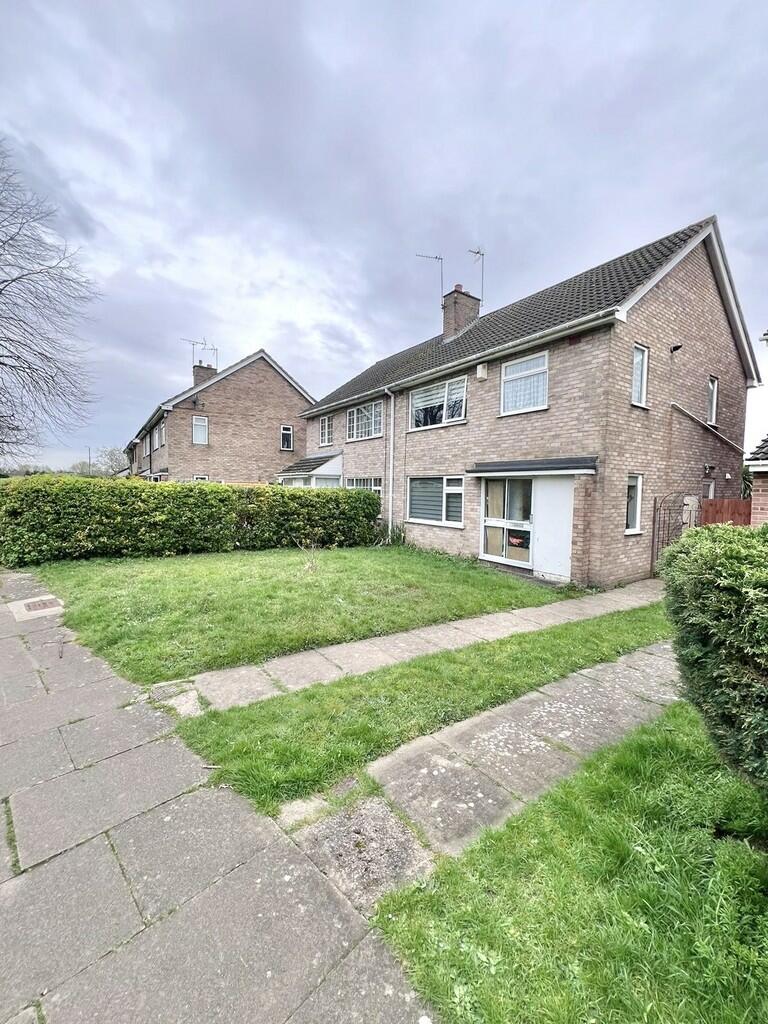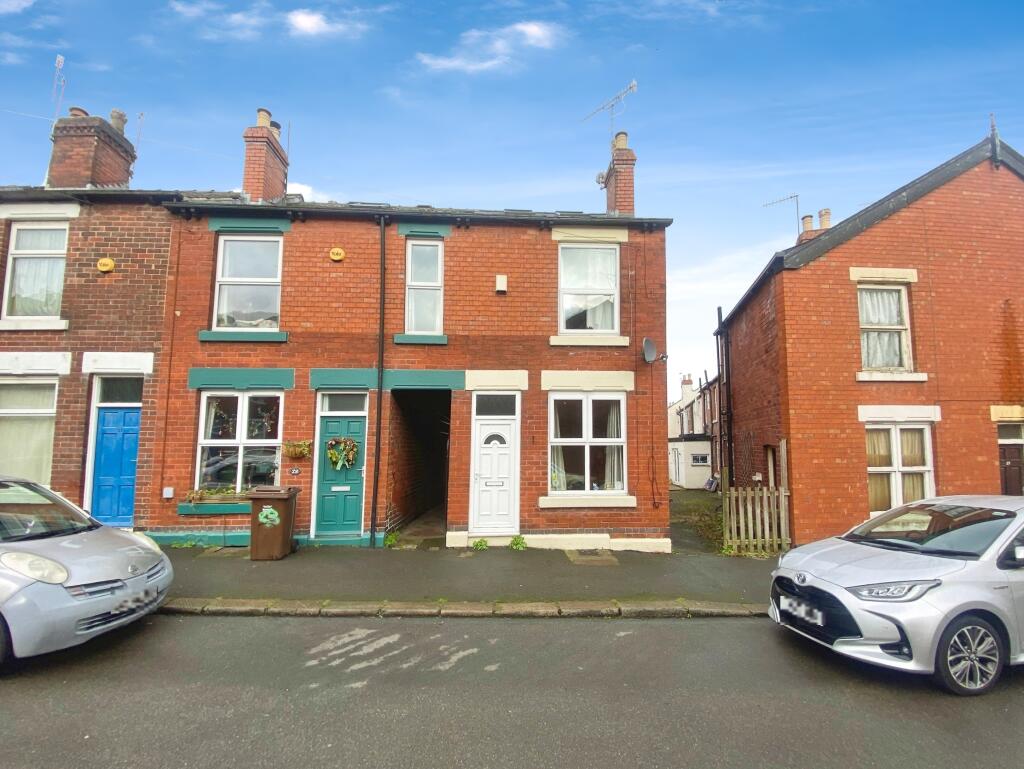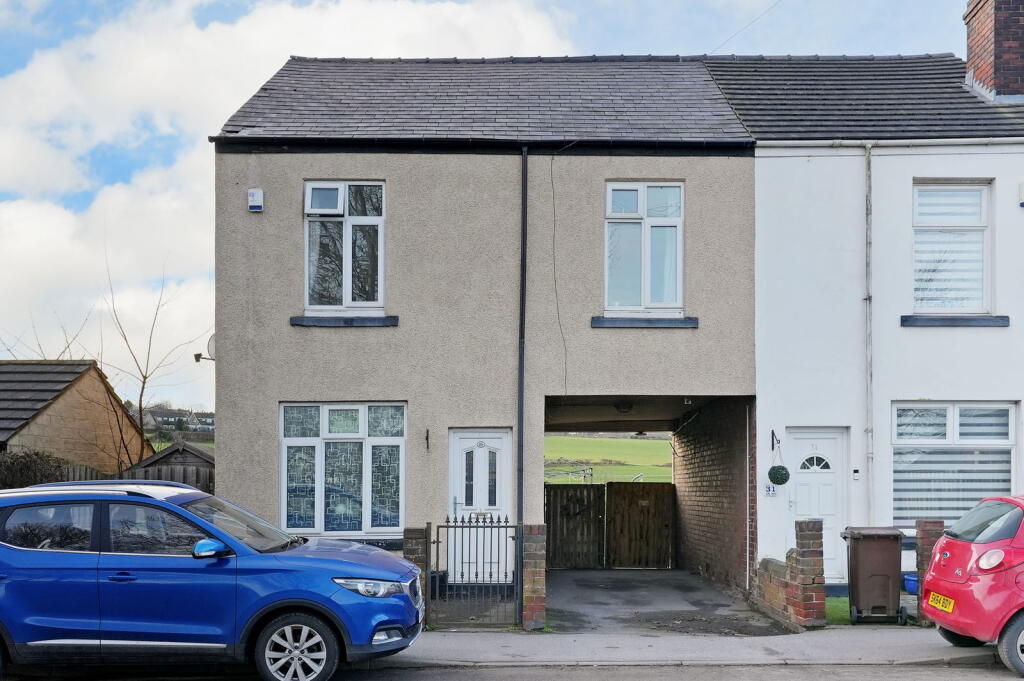ROI = 9% BMV = 33.09%
Description
ENTRANCE HALL 6' 9" x 12' 6" (2.06m x 3.81m) Entrance with cupboard and laminate flooring LOUNGE 11' 2" x 13' 9" (3.4m x 4.19m) Lounge comes with oak type laminate flooring with gas central heating and a radiator and a walkthrough to the open plan dining area. DINING ROOM 10' 6" x 9' 2" (3.2m x 2.79m) Dining room comes open plan into the kitchen area with oak type laminate flooring, double glazing window and gas central heating radiator. KITCHEN 9' 0" x 9' 2" (2.74m x 2.79m) New renovated kitchen, with integrated appliances and tiled flooring and access to the rear garden. FIRST FLOOR LANDING 5' 9" x 9' 1" (1.75m x 2.77m) Spacious first flooring large landing. MASTER BEDROOM 11' 8" x 10' 10" (3.56m x 3.3m) Master Bedroom comes with fitted wardrobes and carpets, gas central heating radiator and double glazing. SECOND BEDROOM 8' 11" x 11' 7" (2.72m x 3.53m) Second bedroom comes with carpets and double glazing and gas central heating radiator. THIRD BEDROOM 8' 11" x 11' 7" (2.72m x 3.53m) Third bedroom comes with double glazing and gas central heating radiator. SEPERATE W/C 2' 11" x 5' 2" (0.89m x 1.57m) Separate W/C comes with vinyl flooring and a handrail. BATHROOM 5' 9" x 6' 1" (1.75m x 1.85m) Bathroom comes with fitted shower, wash basin and double glazing. OUTSIDE REAR GARDEN Outside rear garden with access to garage. SEPERATE GARAGE
Find out MoreProperty Details
- Property ID: 146152220
- Added On: 2024-09-21
- Deal Type: For Sale
- Property Price: £200,000
- Bedrooms: 3
- Bathrooms: 1.00
Amenities
- Three Bedroom Semi Detached
- Lounge With Oak Laminate Flooring
- Recently Fitted Kitchen With Floor Tiles
- Open Plan Dining Area
- Spacious Bedrooms
- Separate Toilet
- Modern Bathroom
- Popular Location
- Rear Garage
- Call Envisage Sales & Lettings




