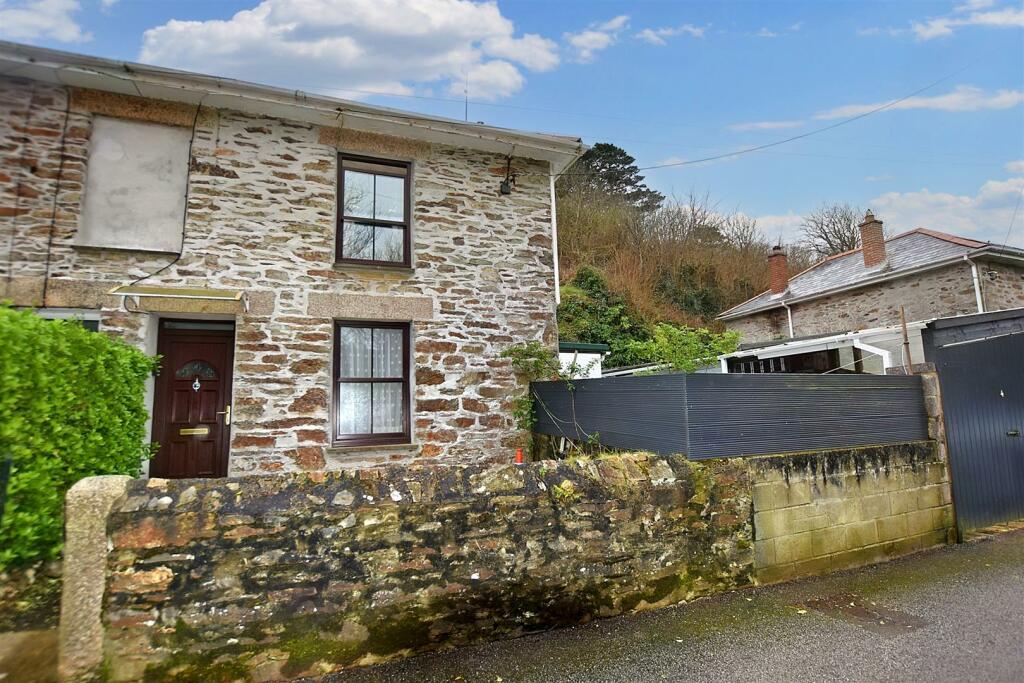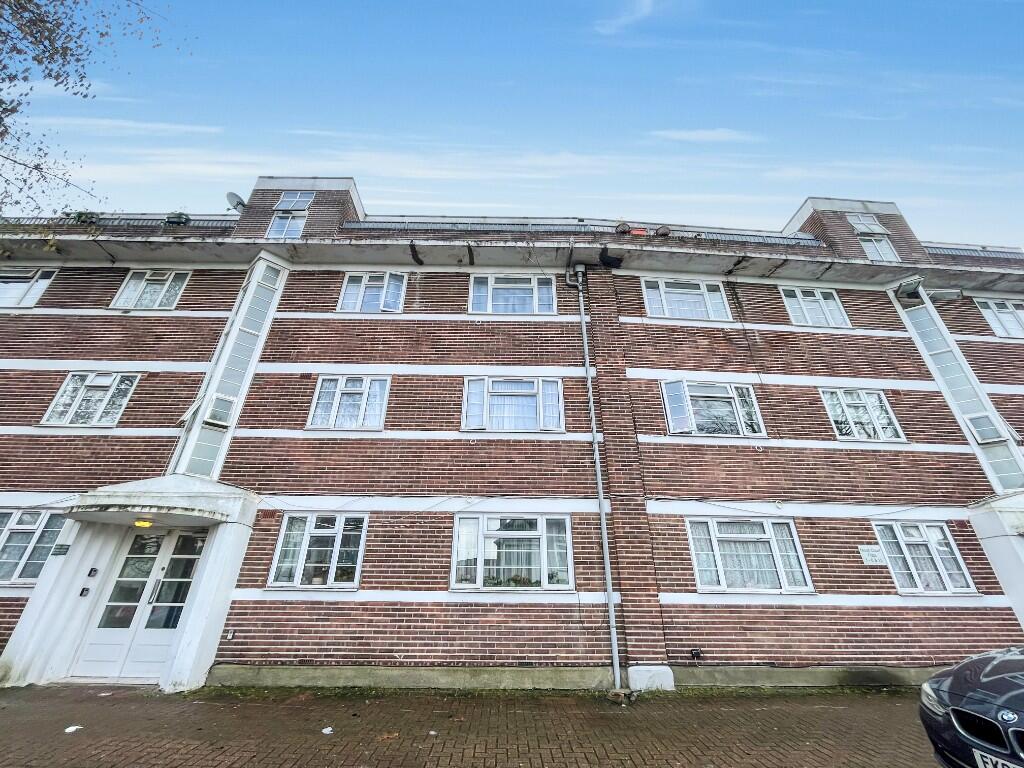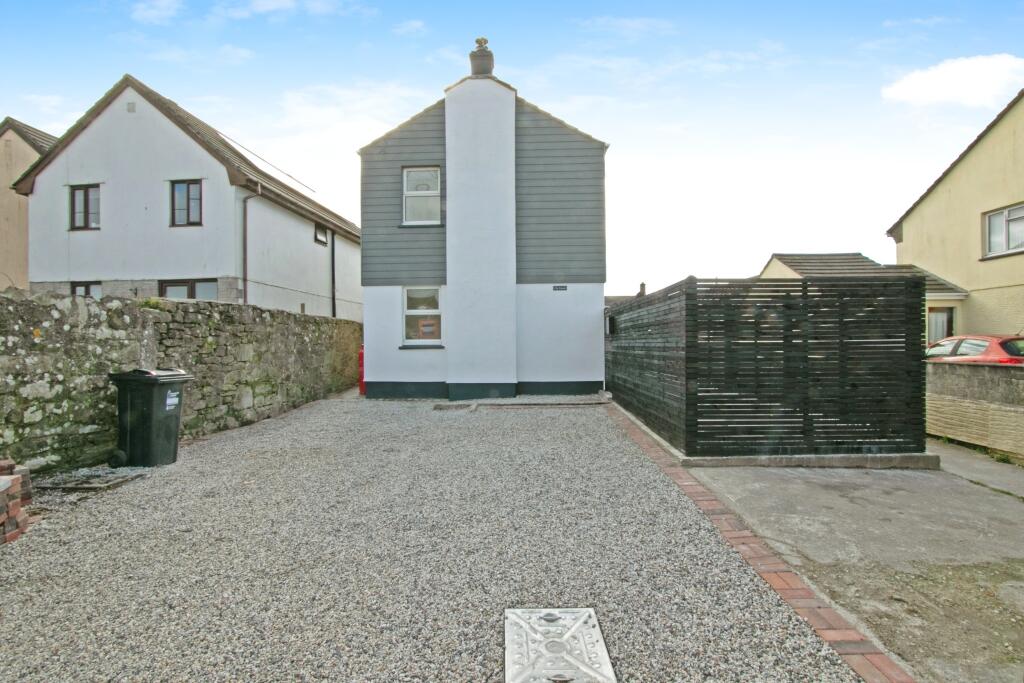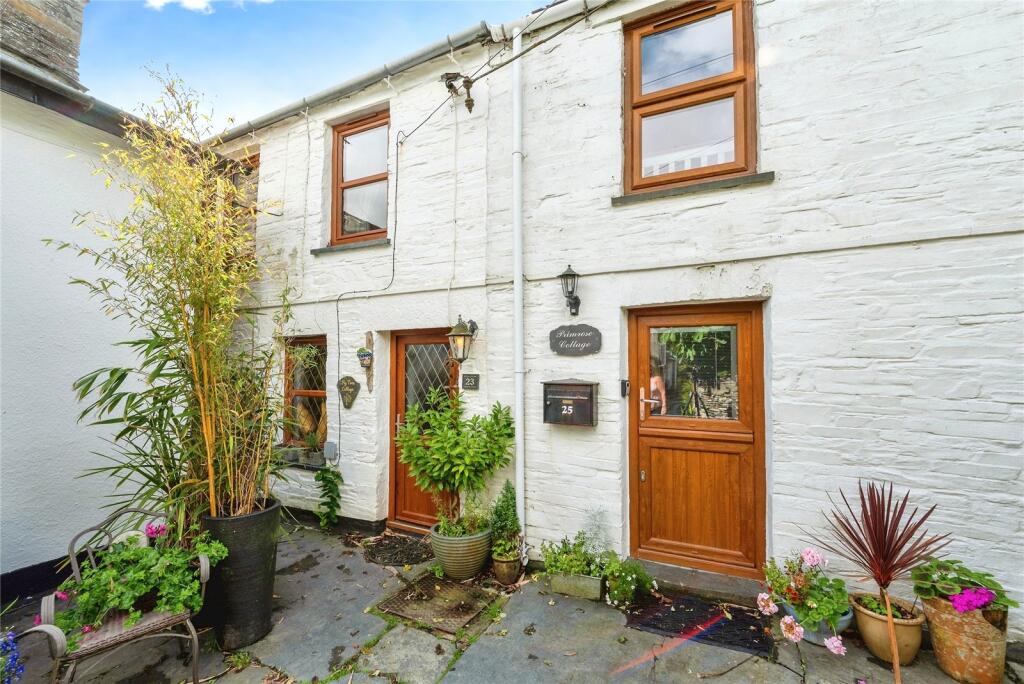ROI = 5% BMV = -121.13%
Description
This lovely character cottage is located very close to Illogan Woods and within walking distance of the popular sandy beach and village facilities. The property offers two bedrooms, a lounge, separate dining room, a fitted kitchen and a first floor shower room. It is double glazed and this is complemented by LPG gas heating. Externally there is good sized car port, a range of outbuildings and a lovely tiered rear garden. Situated in this very popular north coastal village, this character cottage offers well presented accommodation. There are two bedrooms, one of which is of generous propoprtions with fitted wardrobes, a wash basin and a dual aspect. There is also a first floor shower room. To the ground floor the hallway focuses on custom made stairs to the first floor. There are two reception rooms and a kitchen. There is laminate and oak flooring, double glazing and a propane gas heating system. Externally the property is partially clad for ease of maintenance. Gates lead to a long car port and then a storage shed/small garage. There is also an outside cloakroom. Steps lead to a tiered rear garden on the side of the cliff and having a good open aspect. The property is literally a few hundred yards from Illogan Woods and the beach is within approximately a third of a mile. Here you will find shops, public houses, the north coast footpath and of course the village itself is famed for its surfing qualities. Entrance Hall - With a coved ceiling and a radiator. Lounge - 3.07m x 3.64m (10'0" x 11'11") - Two alcoves and cupboards, a coved ceiling, laminate flooring and a radiator. Dining Room - 4.55m x 3.46m (14'11" x 11'4") - Approached via a lovely coloured door. Oak flooring, a former fire recess with a large granite lintel and inset lighting. Double cupboard housing a Glow Worm combi bottled gas boiler. Understairs recess, focal custom made stairs to the first floor. Radiator. Kitchen - 2.19m x 3.20m (7'2" x 10'5") - One and a half bowl sink unit with working surfaces having cupboards and drawers beneath plus tiled splash backs. There is a fitted oven, hob and cooker hood. This room has a dual aspect and a tiled floor. First Floor - Master Bedroom - 3.94m x 3.68m (12'11" x 12'0") - With a lovely dual aspect and a good range of fitted wardrobes with a wash hand basin. Radiator. Landing - Radiator and loft access. Bedroom 2 - 3.05m x 2.96m (10'0" x 9'8") - With a radiator. Shower Room - 2.10m x 0.86m (6'10" x 2'9") - Respatex walling for ease of maintenance with a mains shower, an enclosed wash hand basin and a wc. Ladder radiator and an extractor fan. Outside - There is an enclosed area immediately to the front with a pedestrian gate. To one side a gateway leads to a side court and a CAR PORT 7.46m x 2.68m (24'5 x 8'9). This leads to a SMALL GARAGE/STORAGE AREA with brick paving. WASH ROOM 3.64m x 1.63m (11'11 x 5'4) with a wc, working surfaces, eye level units and space for white goods. There is a small attached garden store. Steps will then lead to a tiered rear garden climbing the hillside. From here there is an excellent aspect. Directions - From Redruth take the main road towards Portreath and turn left just after Portreath School. At the top take a sharp turn back on yourself and the property will then be found on the right hand side.
Find out MoreProperty Details
- Property ID: 146059751
- Added On: 2024-09-14
- Deal Type: For Sale
- Property Price: £325,000
- Bedrooms: 2
- Bathrooms: 1.00
Amenities
- Character Cottage Home
- Enviable Location
- Well Presented
- 2 Bedrooms
- Shower Room
- 2 Reception Rooms
- Kitchen
- Propane Heating & Double Glazing
- Garage/Car Port
- Steps To Quite Extensive Gardens




