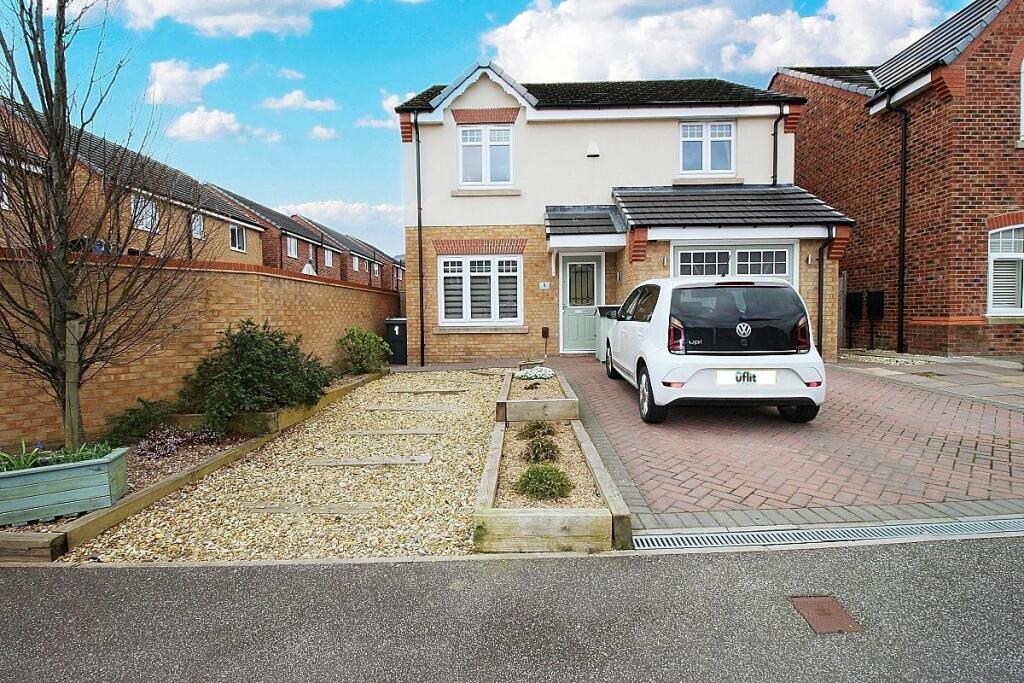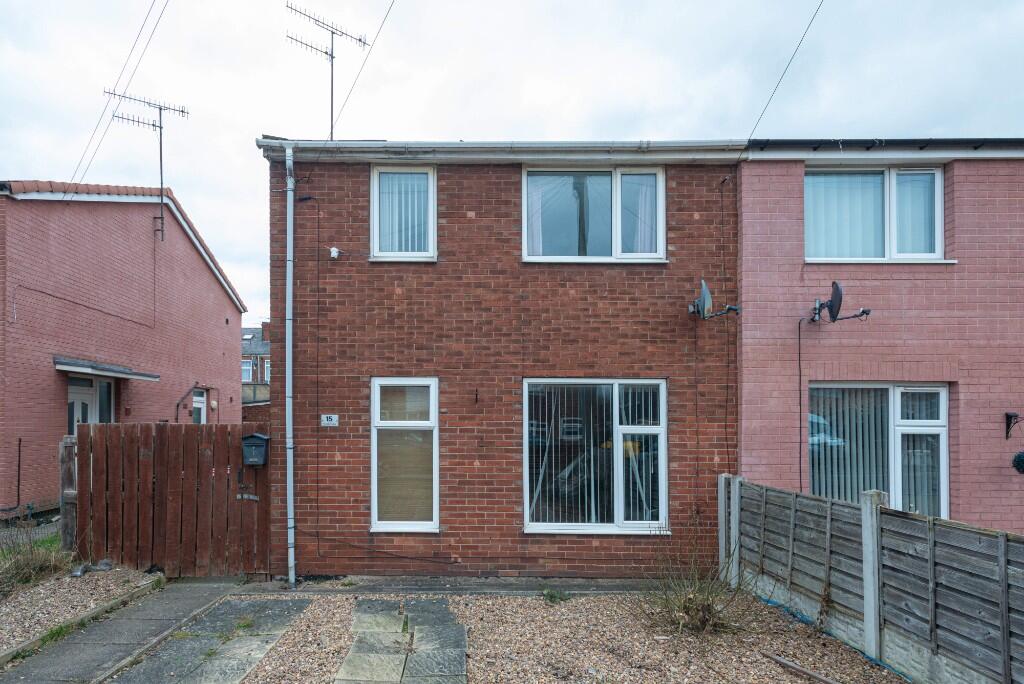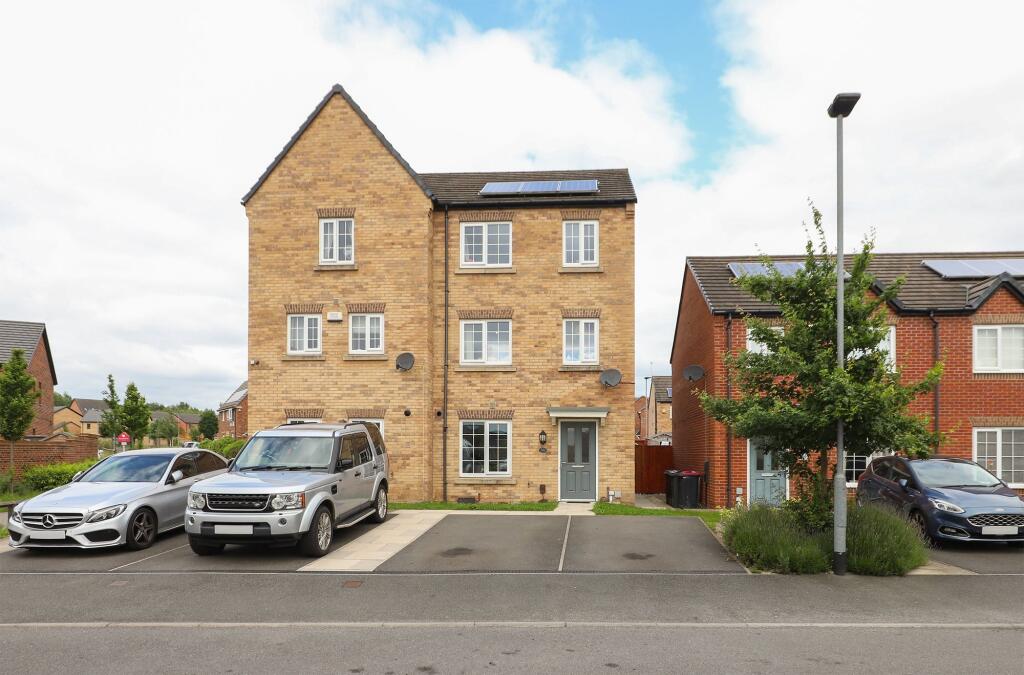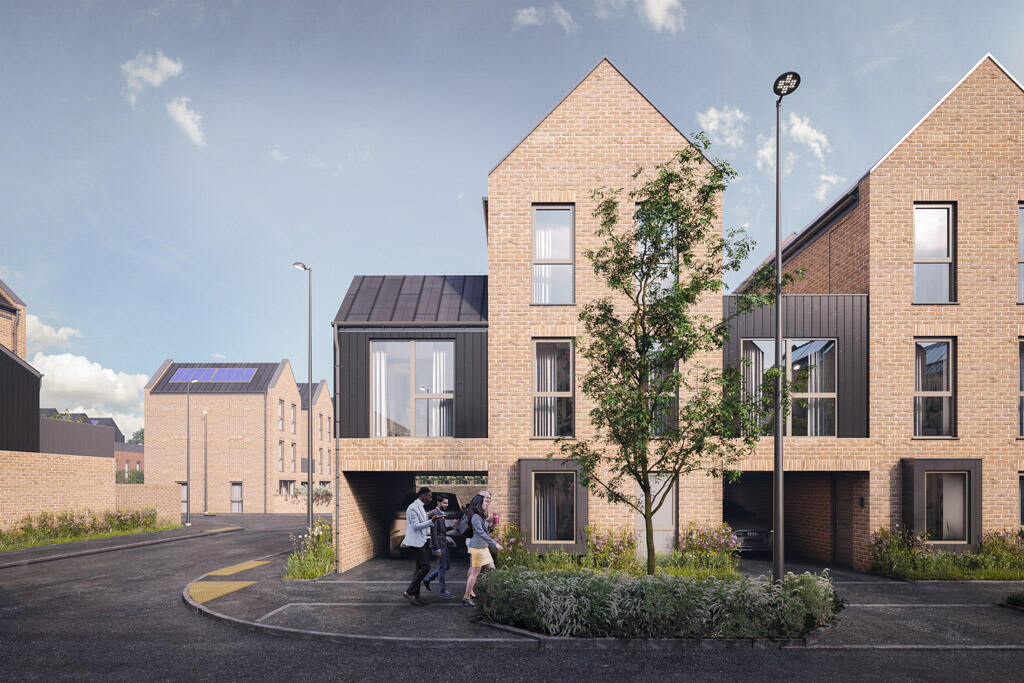ROI = 6% BMV = 5.87%
Description
Uflit are more than delighted to welcome to the market this EXTENDED four bed family home offering SPACIOUS & MODERN LIVING throughout. To the downstairs accommodation this well-proportioned home boasts a entrance hall, modern living room with French doors opening into the significantly extended open plan family/living area, boasting a stylish modern fully integrated breakfast kitchen with separate utility and downstairs wc. The living area is complimented with tri-fold doors that open onto the rear garden and a vaulted glazed atrium creates an abundance of light. To the upstairs accommodation a superb master bedroom with ensuite, three further bedrooms and a modern family bathroom. This stunning property commands a fabulous position and offers an attractive open landscaped frontage with driveway providing off-road parking and an integral garage. To the rear an ample sized landscaped enclosed south-facing garden providing great outdoor entertaining space. The property also benefits from a range of fitted blinds. Located on the highly sought-after Waverley Development close to local amenities, excellent transport links and schools. Viewing is highly recommended to appreciate the standard of accommodation on offer...Don't delay call Uflit today . Council Tax Band: D Tenure: Freehold
Find out MoreProperty Details
- Property ID: 145894055
- Added On: 2024-07-05
- Deal Type: For Sale
- Property Price: £360,000
- Bedrooms: 4
- Bathrooms: 1.00
Amenities
- Significantly Extended Family Home
- Four Bedrooms with Ensuite to Master
- Modern & Spacious Open Plan Living
- Fully Integrated Kitchen
- Separate Utility & Downstairs WC
- Double Driveway and Integral Garage
- Enclosed SOUTH-FACING Landscaped Rear Garden
- Appointed to a Very High Standard Throughout
- Highly Sought-After Location
- VIEWING HIGHLY ADVISED…!




