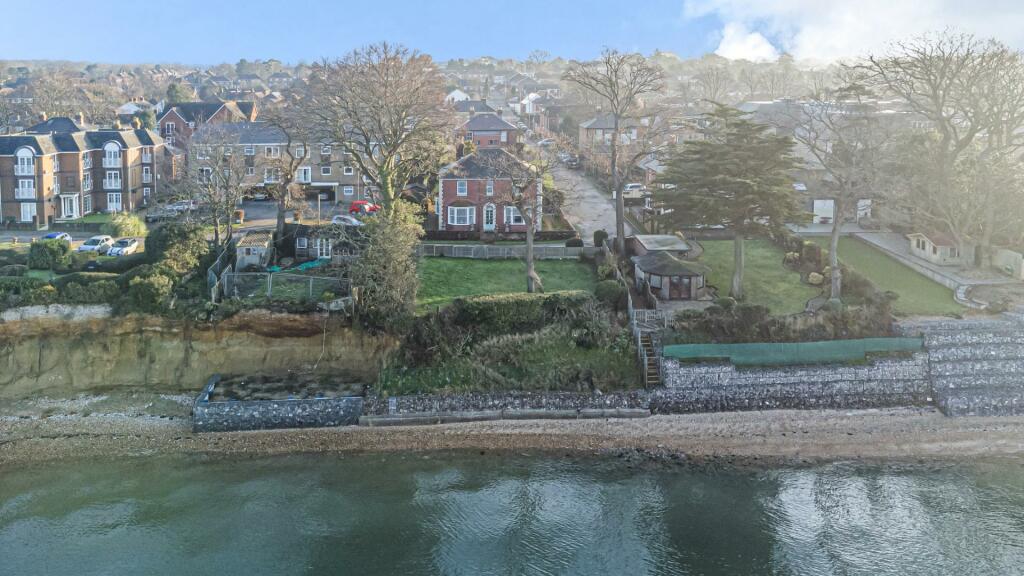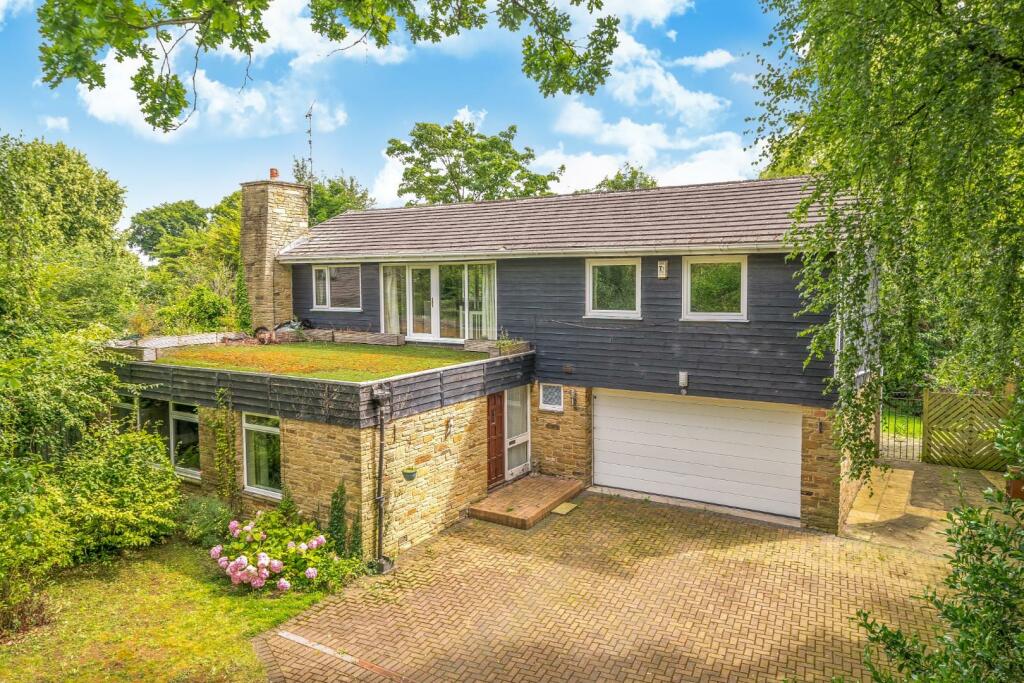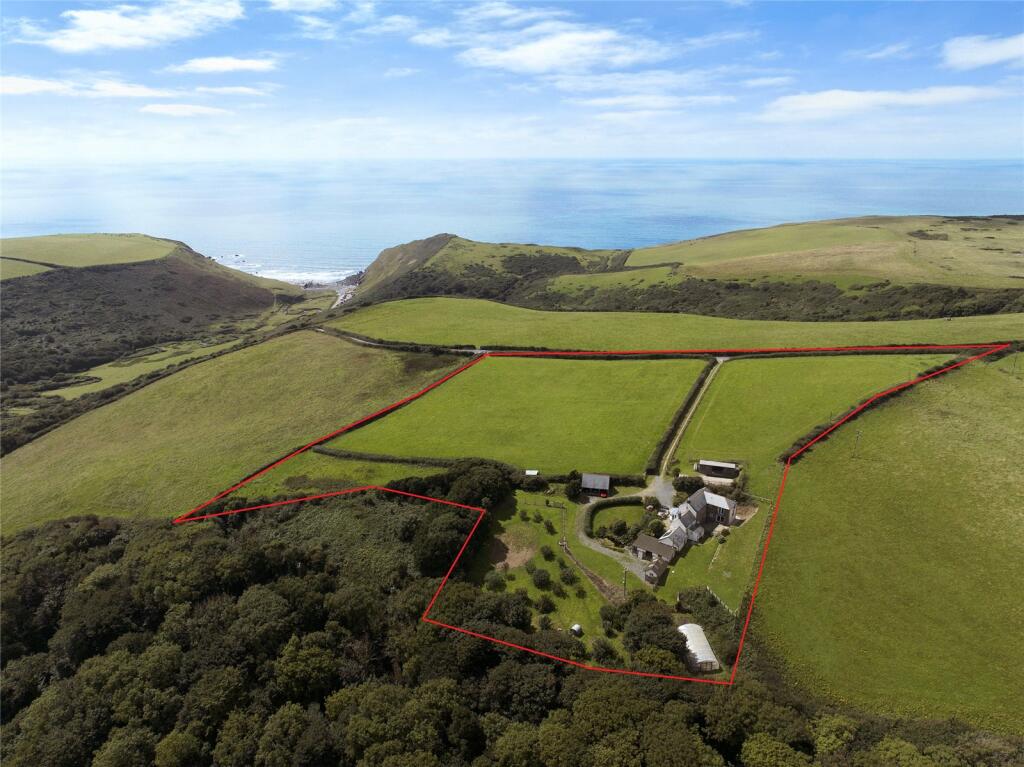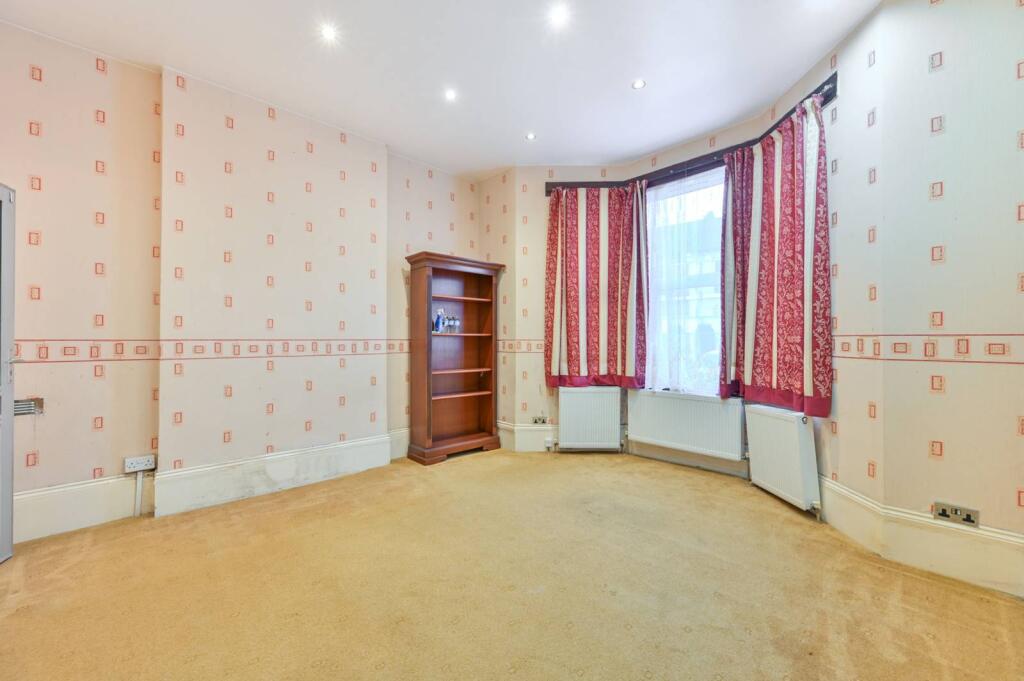ROI = 0% BMV = 0%
Description
Hunters are delighted to bring to the market this four bedroom detached double fronted Victorian villa situated on a generous plot offering stunning views of Southampton water. The property is conveniently situated with easy access to shops and amenities. The accommodation is currently arranged as two apartments on separate deeds, with both having two double bedrooms, living rooms, kitchens, and bathrooms, however can easily be converted back to a substantial family home. Further features include a detached garage and parking, good size front and rear gardens. Front Approach - Brick retaining wall to front and sides, gravelled area to side of house with flower borders, front gated access to pathway leading to front door, further lawned area to front with stunning water views enclosed by small wooden fence and hedge surround. Porch - Door to: Entrance Hall - Fitted carpet, radiator, decorative coving to ceiling, door to: Living Room - 4.68m x 4.25m (15'4" x 13'11") - Double glazed sash bow window to front aspect with water views, radiators, fitted carpet, tv point, decorative coving to ceiling, gas fireplace with wooden mantle over. Dining Room - 4.68m x 4.27m (15'4" x 14'0") - Double glazed sash bay window to front aspect with water views, radiators, fitted carpet, decorative coving to ceiling and ceiling rose. gas fireplace with wooden mantle over, picture rails. Bedroom One - 4.63m x 3.88m (15'2" x 12'8") - Double glazed sash bay window to side aspect, radiators, fitted carpet, chimney breast with fireplace and built in wardrobes either side, decorative coving to ceiling with ceiling rose. Bedroom Two - 4.01m x 3.87m (13'1" x 12'8") - Double glazed sash bay window to side aspect, radiators, fitted carpet, chimney breast with fireplace. Kitchen Breakfast Room - 4.62m x 3.83m (15'1" x 12'6") - Fitted with a matching range of base and eye level units and drawers with wooden worktops over ceramic sink unit with stainless steel swan neck mixer tap, built in oven with electric hob, plumbing for washing machine, space for fridge freezer, Double glazed windows to rear and side aspect, door to garden, larder cupboard, radiator, vinyl flooring, wall mounted gas boiler. Shower Room - Fitted with a modern three piece suite comprising walk in double shower enclosure with mixer shower over, part mosaic tiled walls, low level WC, inset wash hand basin with cupboards under, wall mounted chrome heated towel rail, mirrored cabinet, tiled flooring, window to side aspect. Landing/ Hallway - Laminate flooring, door to: Living Room - 4.63m x 4.23m (15'2" x 13'10") - Double glazed sash window to front aspect with views of water, radiator, chimney breast, laminate flooring. coving to ceiling. Bedroom One - 4.64m x 3.68m (15'2" x 12'0") - Double glazed sash window to front aspect with water views, radiator, built in wardrobes, chimney breast, wooden flooring, coving to smooth ceiling. Bedroom Two - 4.02m x 3.89m (13'2" x 12'9") - Double glazed sash window to side aspect, radiator, built in wardrobes, coving to smooth ceiling. Kitchen Breakfast Room - 4.64m x 4.20m (15'2" x 13'9") - Fitted with a matching range of base and eye level units and drawers with worktops over, stainless steel sink with swan neck mixer tap over, space for fridge freezer, space and plumbing for washing machine and dishwasher, built in oven gas hob, wooden flooring, radiator, double glazed window to side aspect, chimney breast with built in cupboard in recess. Shower Room - Fitted with a modern three piece suite comprising walk in tiled double shower enclosure with glass screen and mixer shower over, low level WC, two inset sinks with cupboards under, wall mounted chrome heated towel rail, tiled flooring, extractor fan, recessed ceiling spotlights. Separate Wc - Fitted two piece suite comprising low level WC and wash hand basin, double glazed window to rear aspect. Rear Garden - Enclosed by hedge to rear and sides, Mainly laid to lawn , gravelled seating area, steps leading to 2nd apartment, garden shed, access to side of garage via courtesy door. Detached garage and parking.
Find out MoreProperty Details
- Property ID: 145845974
- Added On: 2025-01-21
- Deal Type: For Sale
- Property Price: £950,000
- Bedrooms: 5
- Bathrooms: 1.00
Amenities
- Built Circa 1852
- Stunning Water Views
- Detached Family home
- Currently Used As Two Apartments
- Village Location
- Garage & Parking
- Good size Gardens
- Easy Access To Shops & Amenities
- Bathroom & Shower room




