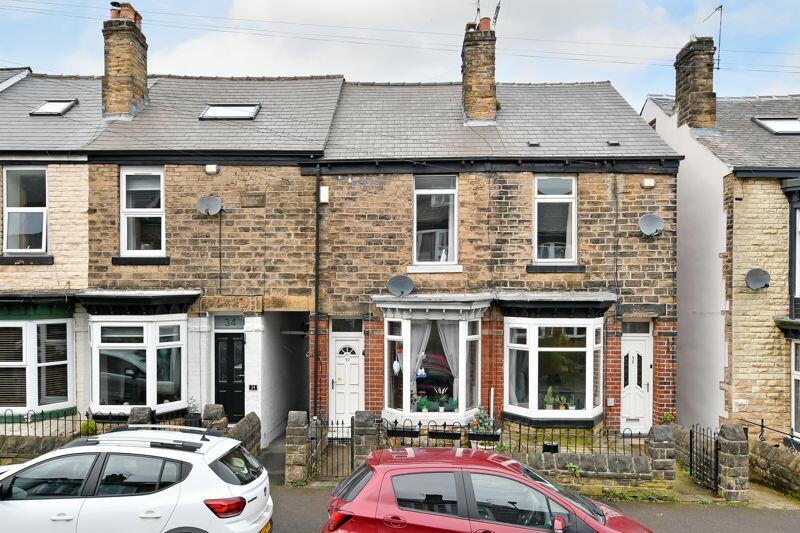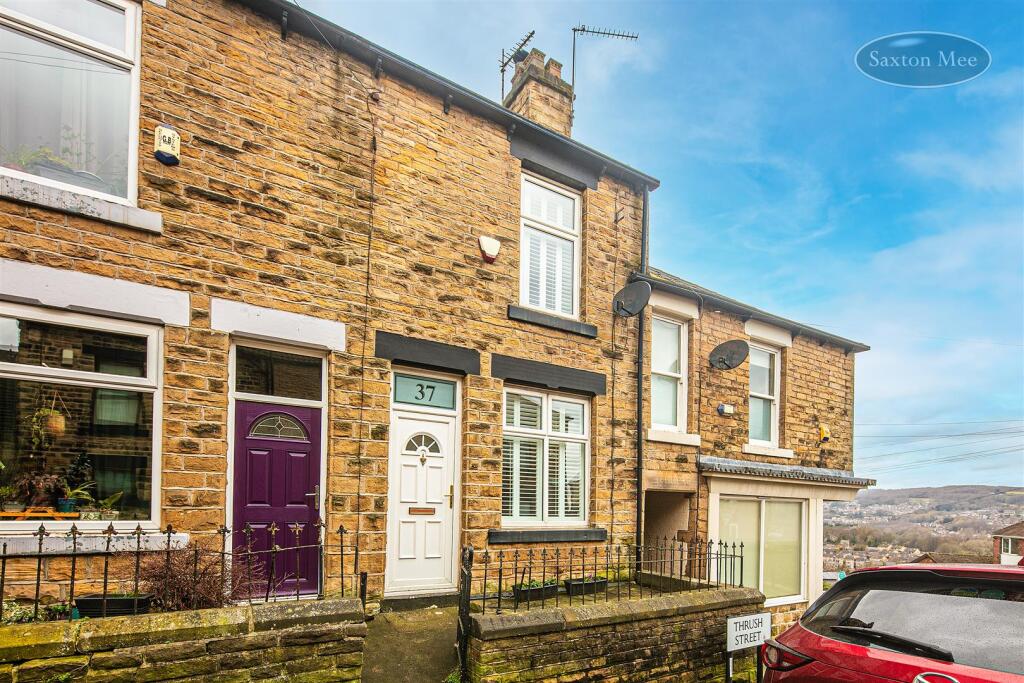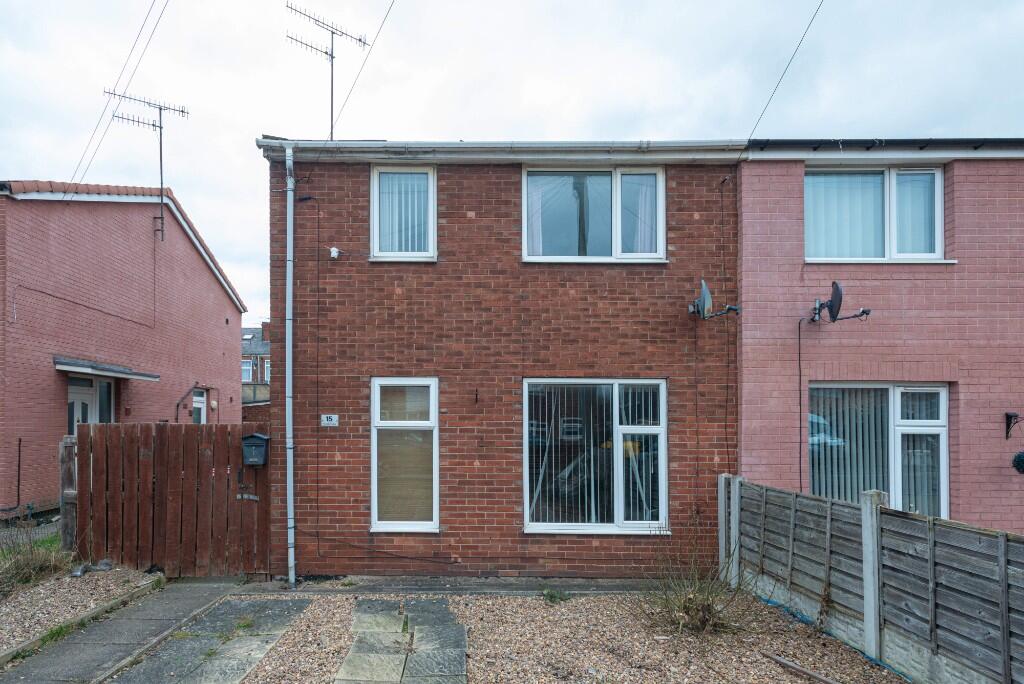ROI = 7% BMV = 5.73%
Description
Offers in the Region of £200,000 An attractive, 3 bedroom stone fronted mid terraced property located on a quiet cul de sac within walking distance of all the local amenities on offer in Hillsborough. Neutrally presented and arranged over 3 levels to offer flexible living space. Features enclosed rear garden, combination gas central heating and double glazing. The ground floor stylishly presented with neutral walls and laminate floor comprises of a spacious bay fronted lounge and separate dining area styled with panelled chimney breast and feature fireplace incorporating ground floor WC leading through to the cellar. The off-shot kitchen is equipped with neutral shaker style units matched with bricked shaped tiled splashbacks and integrated appliances including oven and 4 ring gas hob. The washing machine and tumble dryer are situated in the brick-built outhouse. The first floor comprises of 2 good size bedrooms and a fully tiled shower room with vanity handwash basin. The Stairs rise to the second floor creating a bright and airy double bedroom with rear facing dormer window. Externally a forecourt creates a great first impression and privacy from the road. Accessed through a communal passageway is an attractive rear garden designed to offer raised decking, lawn and stone patio with garden shed and brick-built outhouse. Manvers Road is a cul-de-sac within walking distance of the shops, bars, cafes and pubs and parks in Hillsborough and there are great transport links into the city centre via the Supertram.
Find out MoreProperty Details
- Property ID: 145765040
- Added On: 2024-07-05
- Deal Type: For Sale
- Property Price: £200,000
- Bedrooms: 3
- Bathrooms: 1.00
Amenities
- Stone Fronted Mid Terraced Property
- 3 Good Sized Bedrooms
- Modern Fully Tiled Shower Room
- Arranged Over 3 Levels
- 2 Stylishly Presented Reception Rooms
- Combination Boiler & Double Glazing
- Excellent Transport Links & Local Amenities
- Attractive Enclosed Rear Garden
- Leasehold TBC
- Council Tax Band A
- EPC Rated E




