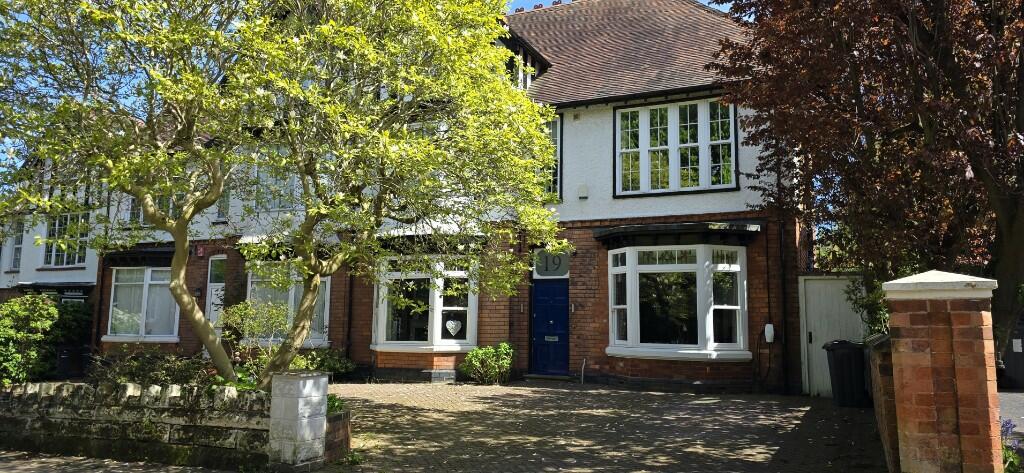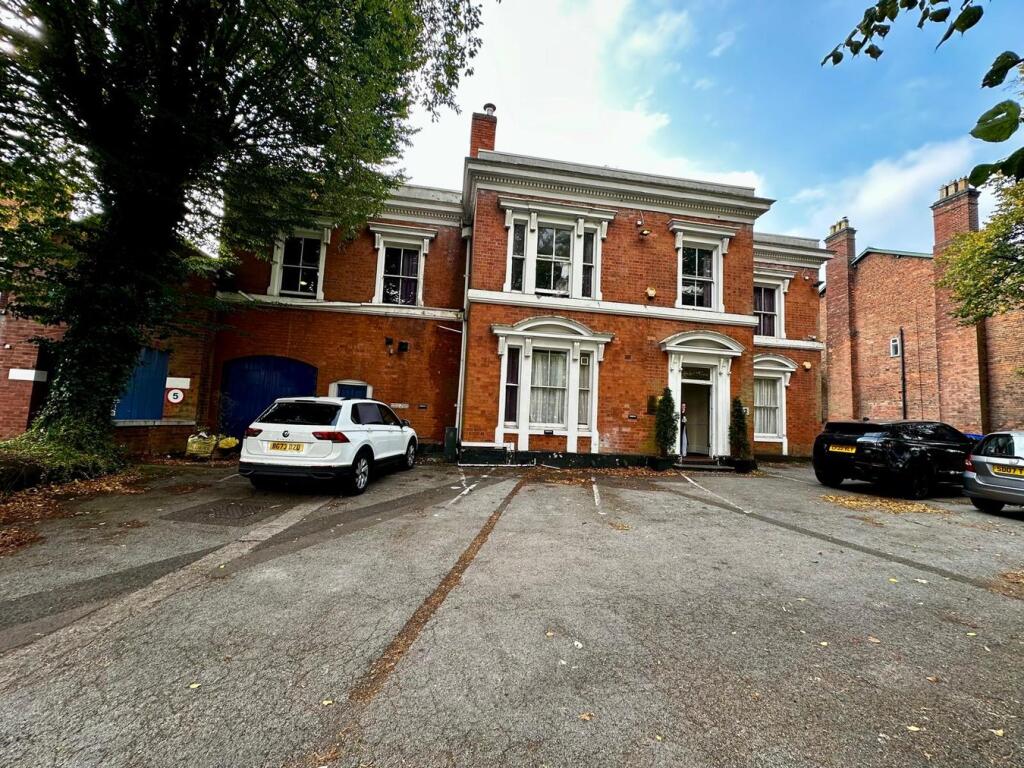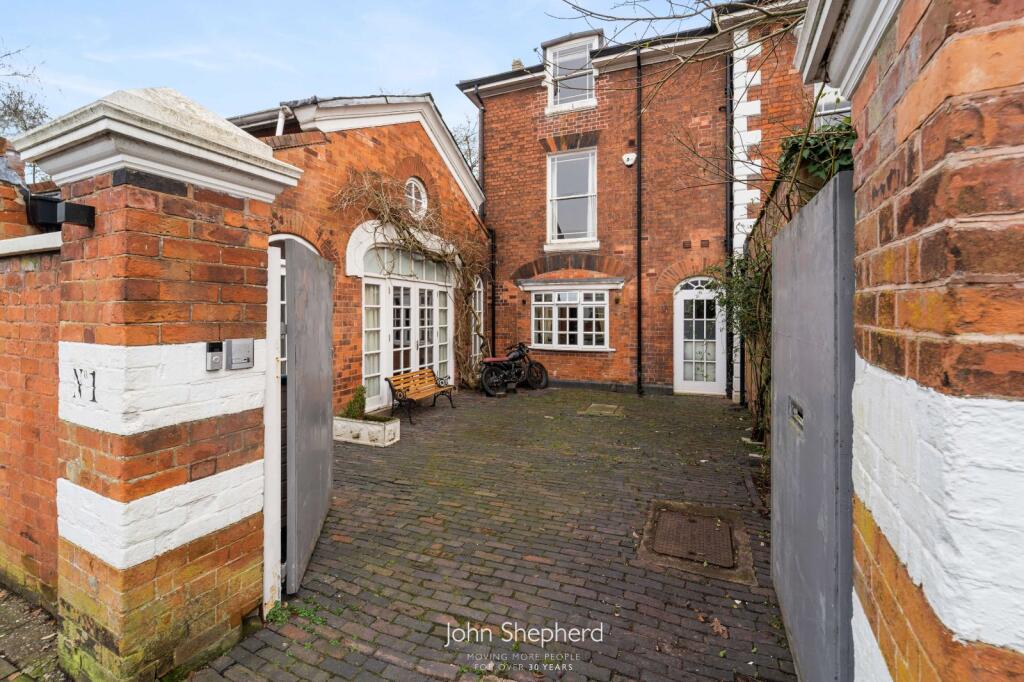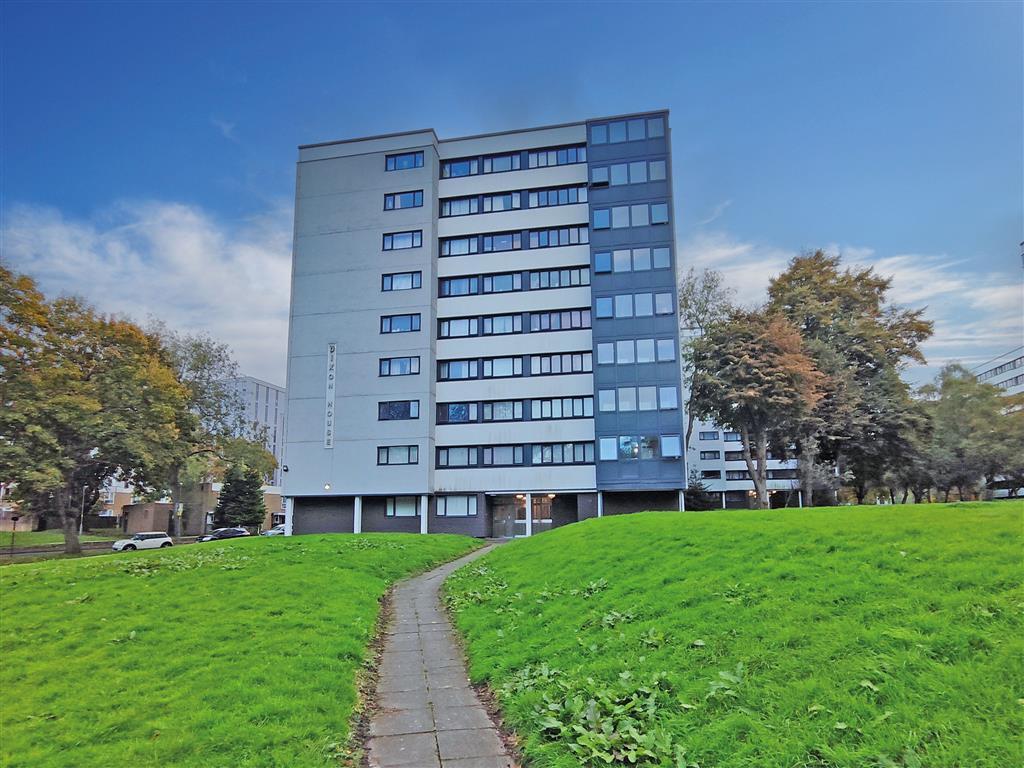ROI = 5% BMV = -10.68%
Description
A wonderful five bedroom semi-detached home located in the highly desirable Montague Road in Edgbaston. This incredible house has many traditional features such as original ornate ceiling plasterwork, high ceilings and bay windows with new double glazed stained glass sash windows, bringing the modern and traditional styles together seamlessly. The front approach has a wall to the perimeter, a block-paved driveway with hidden electric bollards, a mature Magnolia tree and two entrance doors one to the side access and the original front door. Through the front door is a small vestibule and a secondary door to the entrance hall. Entrance hall Original polished parquet flooring, stained glass, ornate ceiling plasterwork, woodwork to staircase to include understairs cupboard. Other features here are the fish tank through to the office, modern ceiling lighting, gas central heated radiator and stairs to the first floor landing. Lounge 5.30 x 3.90m Sash bay window in upvc with the original design of stained glass to the top. An original cast iron open fireplace. Double doors through to the office. Dining Room 3.70 x 4.80m Two illuminated well positioned wine stores. Marble fire surround. Sash bay window with the original design stained glass in upvc. Door to the utility room. Office 3.90 x 3.90m Wooden-framed windows and doors either end of the room to allow natural light. Multi-bulb ceiling light point. Wall lights above the stylish and fitted bookshelves. Communication/server cabinet. A tropical aquarium that can be seen through from the hall. Kitchen Diner 9.50 x 7.30m Although you may have been wowed by the entrance and the front facing rooms this is the grand design part of the house. The dining area of the room overlooking the garden has a unique epoxy resin floor. Fully glazed roof, LED suspended spiral design ceiling light and a fully glazed wall that can be opened to two-thirds open the room into the rear garden. This wall has electrically operated privacy blinds. The fitted kitchen area has inset ceiling spotlights, LED floor lights and further in-cabinet accent lighting. A range of wall and base units with star light granite worktop, a stainless steel sink and a half, and a further separate sink with a boiling and filtered water tap. The integrated appliances from Miele, Rangemaster and AEG include, wine fridge, five ring hob and hot plate two electric ovens, grill, extraction unit, dishwasher and microwave. Above the Rangemaster is a Velux window. The seating area has a unique hexagonal plastered wall with frosted glazing above and modern LED lighting Utility Area 3.00 x 3.90m Larder-style wall and base units, double Belfast sink area, plumbing for all the appliances. Door into the Dining-room and further doors to the covered side walkway and guest WC. Guest WC Mainly tiled with black slate, the Velux ceiling window illuminates the room, with spotlights and blue LED floor lights. There is a modern designer bathroom suite. Bedroom One 3.90 x 5.30m A fitted window-seat overlooking the front-drive, the main bedroom is a fantastic separation of space in this great size room. Amazing features such including a decorative ceiling with fibre-optic night-light. The dressing room at side of the room has hanging-space, multiple drawers and individual lighting areas. En-suite 2.50 x 1.60m Marble wall and floor tiles, double sinks, window to the front elevation. The walk-in shower has an included steam-room feature. Bedroom Two 4.10 x 3.90m Overlooking the front having an Art Deco fireplace surround. Bedroom Three 3.90 x 3.30m Sash window overlooking the rear, original cast iron fire surround. Bedroom Four 3.90 x 3m Sash window overlooking the rear, original cast iron fire surround. Top Floor 8.05 x 7.09m The entertaining room with a vaulted ceiling is a zoned open area. A cinema-room with projector and viewing canvas. A shower room with WC and wash hand basin. A fitted bar with refrigerator, kitchen cupboards and sink. A plant room housing a Megaflo 250 litre tank and new Worcester-Bosch boiler. Windows can be found over the stairs, two facing the side elevation, a dormer, and a sash window the front. Two of the original cast iron fire places still remain. Rear Garden The covered side passage with upvc doors at either end offer a direct access route from the secured front side gate directly to the garden. It is also spacious enough for the storing of tools and bicycles. From the dining area into the garden the flooring level is at the same height, step down onto the lawn and at the rear is a seating area, pond and concealed metal shed for housing gardening items.
Find out MoreProperty Details
- Property ID: 145646126
- Added On: 2024-07-05
- Deal Type: For Sale
- Property Price: £820,000
- Bedrooms: 5
- Bathrooms: 1.00
Amenities
- Motivated vendors
- An impressive five bedroom period home
- Grand design rear extension
- Three good sized reception rooms
- Open plan modern Kitchen
- diner
- lounge area
- Under floor heating control for each room
- Maintaining the majority of the original features
- Three bathrooms
- Remote CCTV
- alarm and central heating control
- Cinema area




