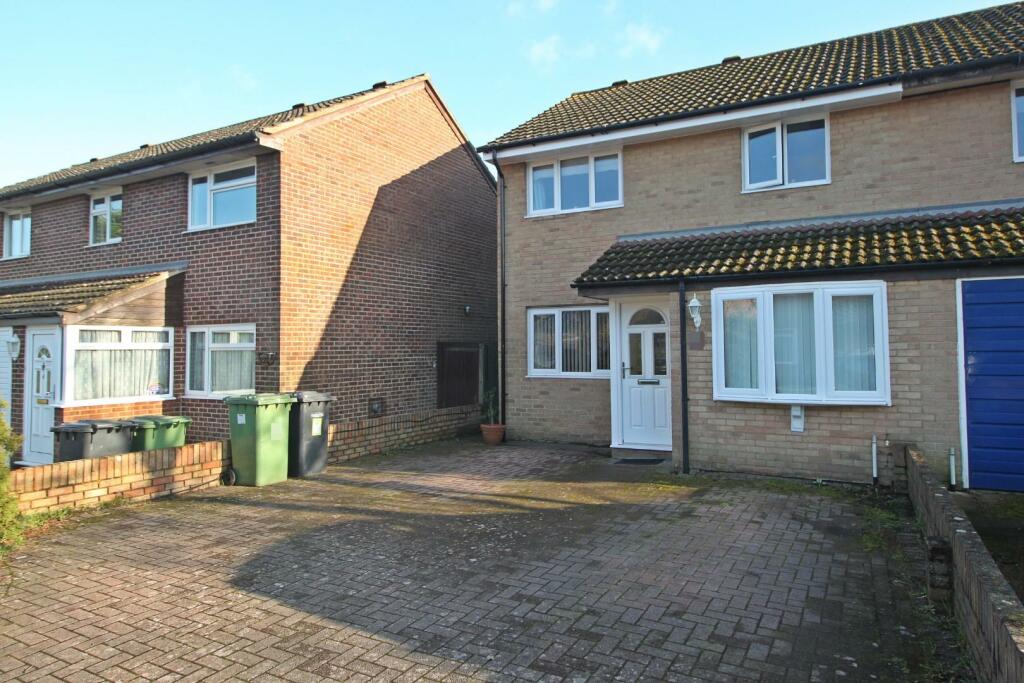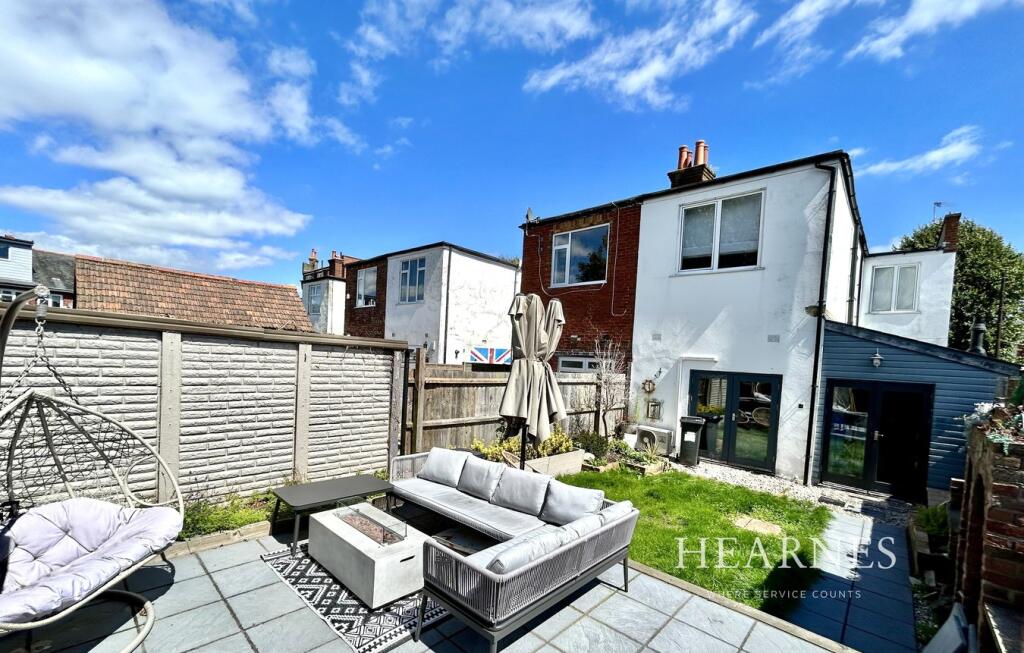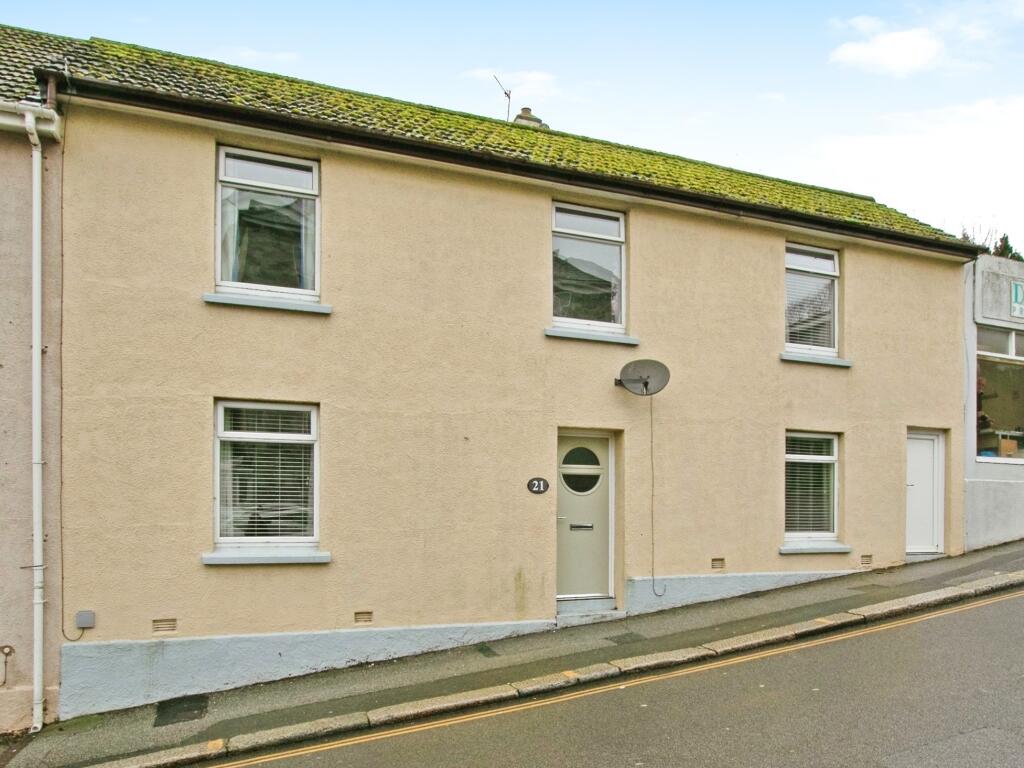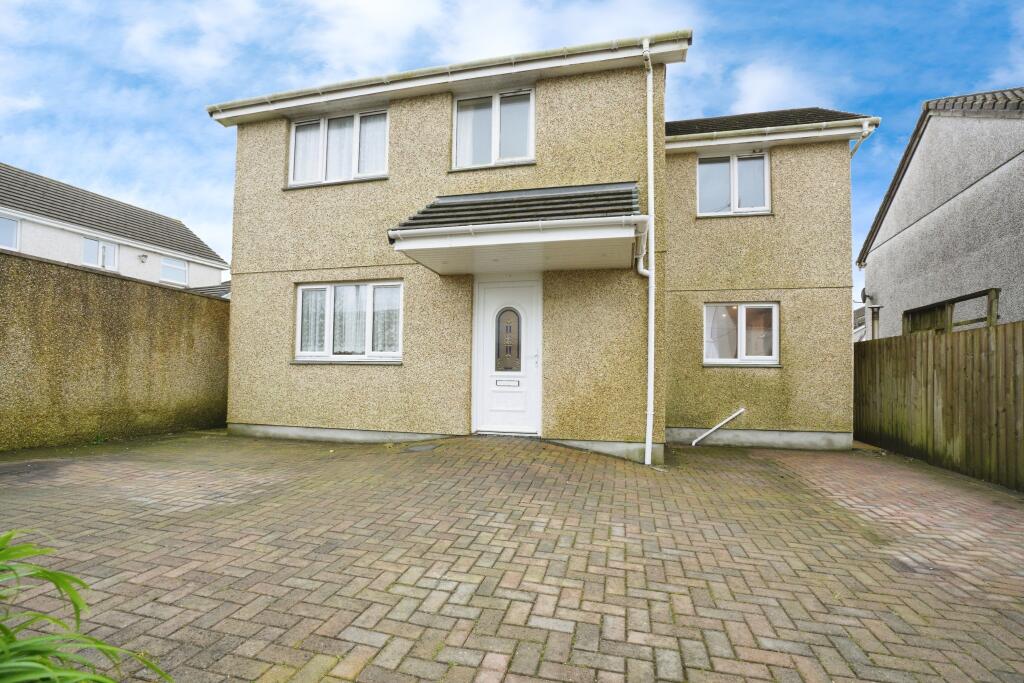ROI = 7% BMV = 29.06%
Description
Hunters are delighted to bring to the market this extended Three/Four bedroom semi detached family home offered with no forward chain. Situated in a desired cul-de-sac location in Netley Abbey. The property accommodation comprises, good size living/dining room with extended modern fitted kitchen/breakfast room, further reception room with double doors to rear garden, the garage has been converted to a fourth bedroom with en-suite sower room. The upstairs offers three double bedrooms and a family bathroom. Outside, to the front is off road parking for several vehicles and to the rear an enclosed southerly facing garden. Front Approach - Double width block paved driveway providing off road parking for several vehicles. Porch - UPVC opaque double glazed window to side aspect, fitted carpet, folding door to: Bedroom 4 - 3.30m x 2.26m (10'10" x 7'5") - UPVC double glazed bow window to front aspect, radiator, fitted carpet, door to: En-Suite Shower Room - Fitted with three piece suite comprising tiled double shower enclosure with shower over and glass screen, wall mounted wash hand basin with mirror, low-level WC and heated towel rail, extractor fan tiled surround, vinyl flooring with recessed ceiling spotlights. Living Room - 3.86m x 2.01m (12'8" x 6'7") - UPVC double glazed window to front aspect, fitted carpet, TV point, coving to textured ceiling, stairs to 1st floor landing, open plan archway to: Dining Room - 2.57m x 2.57m (8'5" x 8'5") - Fitted carpet, uPVC double glazed sliding doors to office, door to: Kitchen/Breakfast Room - 5.66m x 3.10m (18'7" x 10'2") - Fitted with a matching range of base and eye level units and drawers with worktop space over, matching breakfast bar, 1+1/2 bowl stainless steel sink unit with single drainer with stainless steel swan neck mixer tap, integrated dishwasher, plumbing for washing machine, space for fridge/freezer, tumble dryer, range cooker with extractor hood over, uPVC double glazed window to rear aspect, double radiator, tiled flooring, coving to textured ceiling, open plan archway to: Office - 3.00m x 2.57m (9'10" x 8'5") - Double radiator, fitted carpet, uPVC double glazed double doors to garden First Floor Landing - Fitted carpet, access to loft hatch part boarded with pull down ladder and light point connected, airing cupboard housing hot water tank and boiler, door to: Master Bedroom - 3.86m x 2.92m (12'8" x 9'7") - UPVC glazed window to front and side aspect, double radiator, fitted carpet, telephone point. Bedroom 2 - 2.97m x 2.87m (9'9" x 9'5") - UPVC double glazed window to front aspect, radiator, fitted carpet. Bedroom 3 - 2.92m x 2.57m (9'7" x 8'5") - UPVC double glazed window to rear aspect, radiator, fitted carpet. Bathroom - Fitted with three piece comprising panelled bath with shower over and folding screen, pedestal wash hand basin, low-level WC, tiled surround, heated towel rail, extractor fan, uPVC opaque double glazed window to rear aspect, vinyl flooring. Rear Garden - Southerly aspect facing rear garden, enclosed by wooden panelled fence to rear and sides, mainly laid to lawn with paved patio seating area, paved pathway leading to side pedestrian gate.
Find out MoreProperty Details
- Property ID: 145430261
- Added On: 2024-07-05
- Deal Type: For Sale
- Property Price: £360,000
- Bedrooms: 4
- Bathrooms: 1.00
Amenities
- Four Double Bedrooms
- Semi Detached
- Ample Off Road Parking
- Two reception Rooms
- En Suite Shower Room
- Extended Kitchen/Breakfast Room
- Enclosed Rear Garden
- Cul De Sac Location
- Upstairs Bathroom
- No Forward Chain




