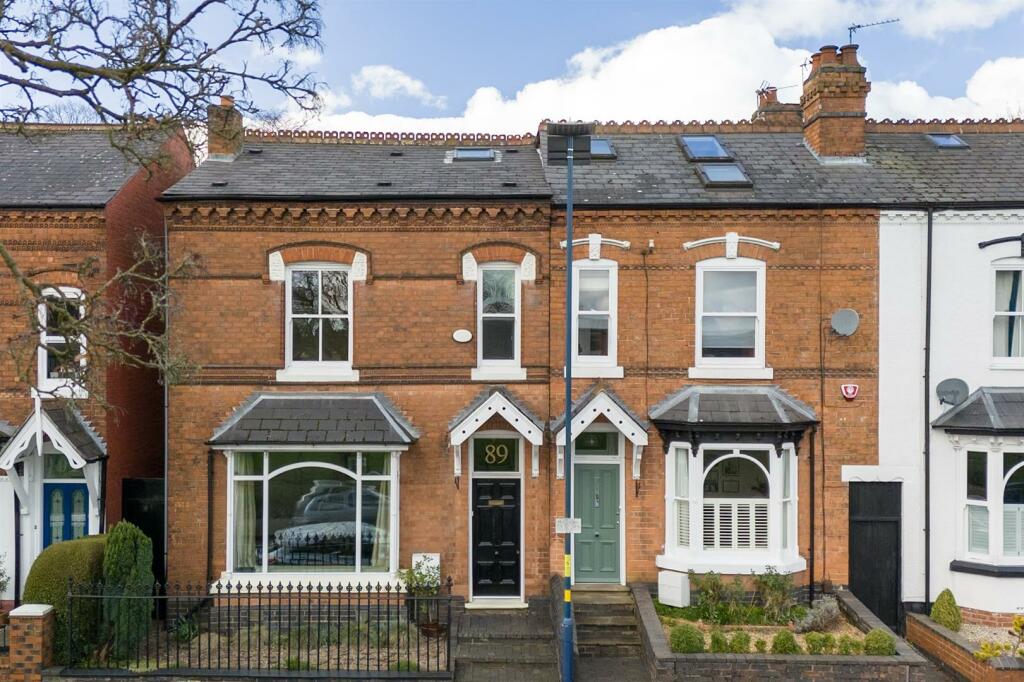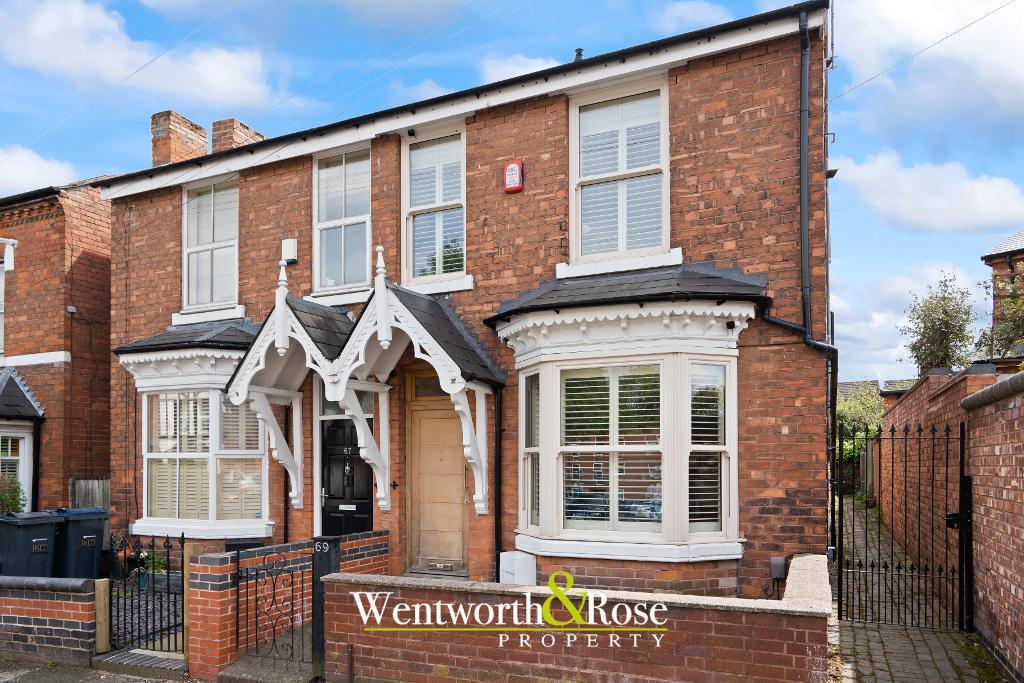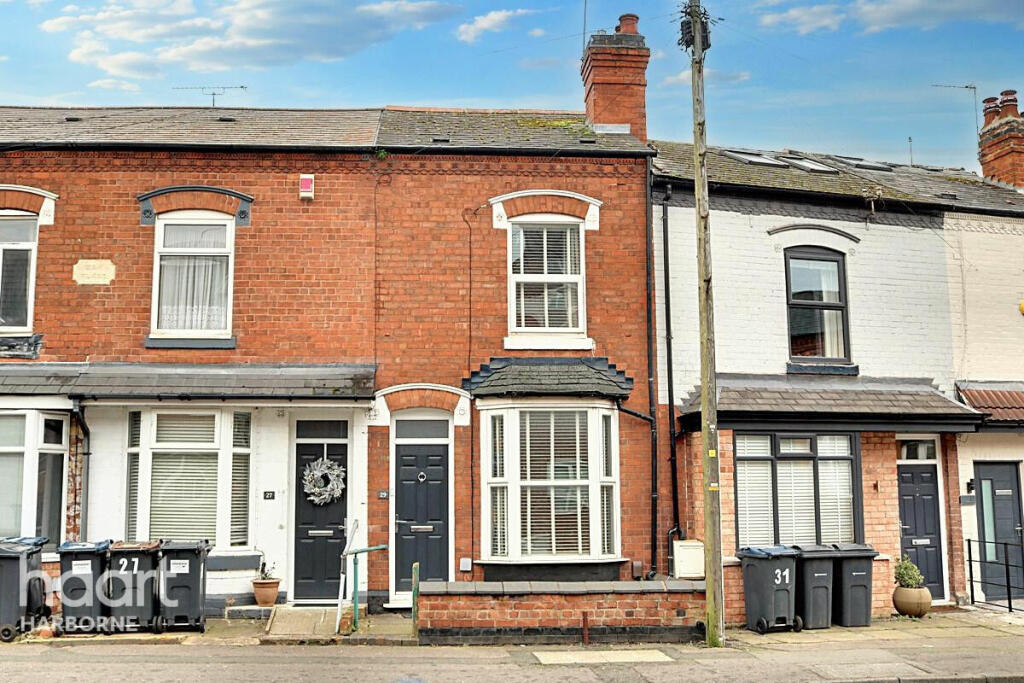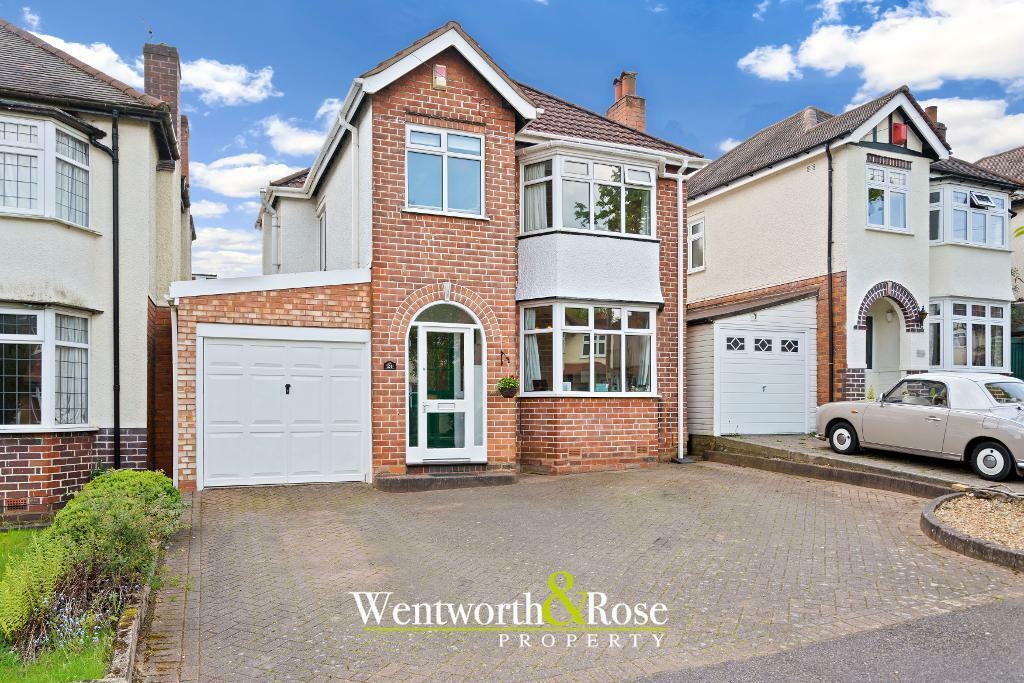ROI = 5% BMV = 10.92%
Description
A beautiful period property boasting a spacious accommodation throughout set in an excellent location close to Harborne on Wood Lane. This impressive Edwardian link-detached property offers two generously sized reception rooms, extended kitchen, ground floor shower room, family bathroom, five bedrooms one of which includes an en-suite shower room. There are some original features and doors retained throughout the property. Wood Lane runs between Court Oak Road and Elm Tree Road and is very well located for central Harborne. Harborne Pool and Leisure centre is within easy walking distance and the Queen Elizabeth Medical Centre and the University of Birmingham are readily accessible. The property is setback from the road by an attractive fore garden with flowers and gravel bed, original cast iron railings and blue brick steps leading to the front door. EPC - D Council Tax Band - E Tenure - Freehold Living Room - Carpeted flooring, fireplace with feature surround, ceiling light point, double glazed bay window to front elevation and radiator. Dining Room - Carpeted flooring, ceiling light point, fireplace with feature surround, double glazed French doors to rear elevation and radiator. Kitchen - Marmoleum flooring, compac Quartz work surfaces in Rubi, two ceiling light points, double glazed window to side elevation, integrated whirlpool gas hob, integrated Hotpoint electric oven, integrated Hotpoint dishwasher and various cupboards for storage. Utility - Marmoleum flooring, compac Quartz work surfaces in Rubi, double glazed window to side elevation, storage cupboards, ceiling light point and radiator. W.C - Marmoleum flooring, low flush W.C, hand wash basin, shower cubicle, double glazed obscure window to rear elevation, ceiling light point and radiator. Garden - Patio area to front and rear of garden, mature shrub beds, maintained lawn, and hedges to boundaries. First Floor Landing - Carpeted flooring, two ceiling light points and radiator. Bedroom Two - Carpeted flooring, double glazed window to rear elevation, radiator, fitted wardrobes and ceiling light point, Bedroom Three - Carpeted flooring, double glazed window to front elevation, radiator and ceiling light point, Bedroom Four - Carpeted flooring, radiator, ceiling light point, double glazed window to front elevation and built in storage cupboard. Bedroom Five - Carpeted flooring, radiator, ceiling light point and double glazed window to rear elevation. Family Bathroom - Vinyl flooring, low flush W.C, hand wash basin, bath with shower over, heated towel rail, ceiling light point and double glazed obscure window to rear elevation. Master Bedroom - Carpeted flooring, ceiling spotlight points, built in storage cupboard, radiator and double glazed window to rear elevation. En-Suite - Vinyl flooring, low flush W.C, hand wash basin, shower cubicle, heated towel rail, ceiling light point and double glazed skylight.
Find out MoreProperty Details
- Property ID: 145330190
- Added On: 2024-07-05
- Deal Type: For Sale
- Property Price: £600,000
- Bedrooms: 5
- Bathrooms: 1.00
Amenities
- Five Bedroom Link Detached
- Extended Kitchen
- Two Reception Room
- Located On A Popular Road
- Excellent Transport Links




