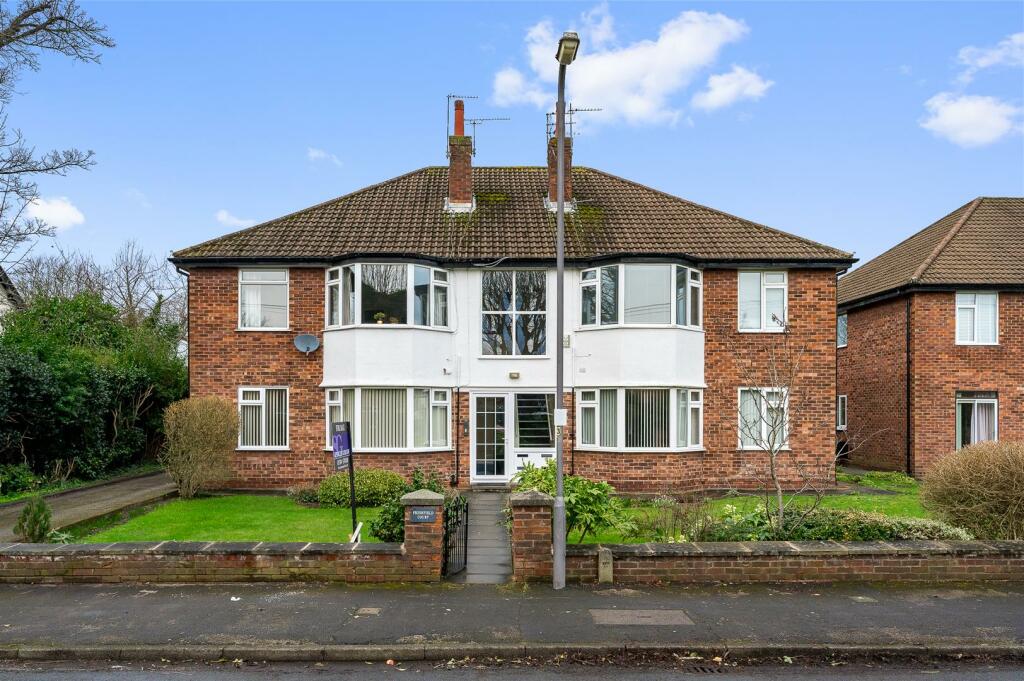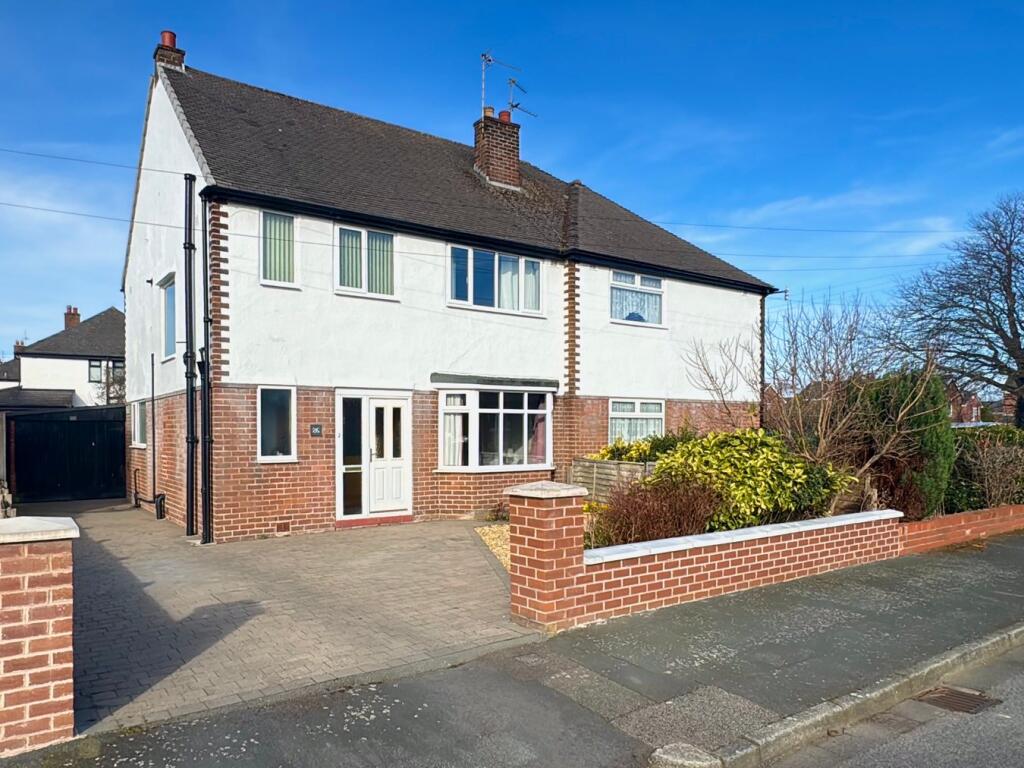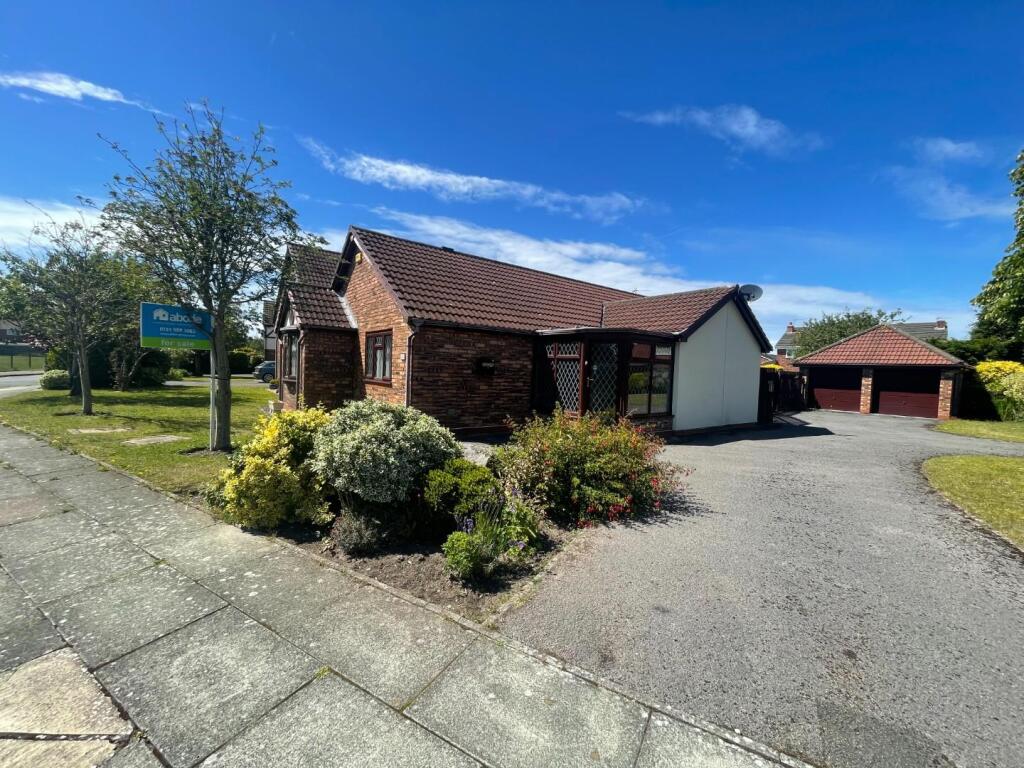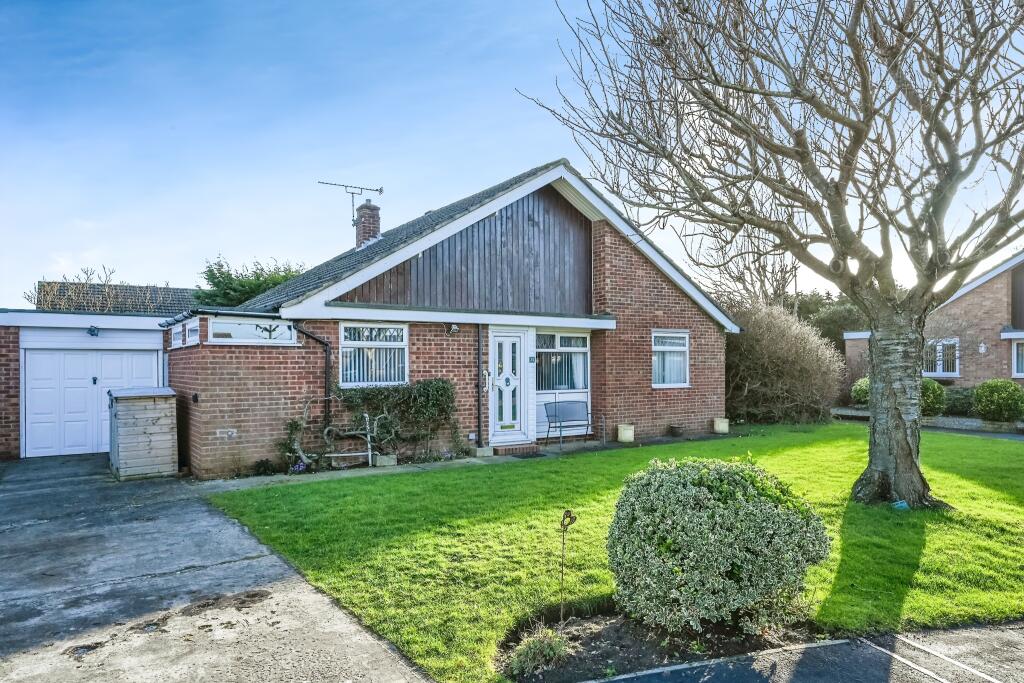ROI = 11% BMV = 0.0%
Description
Karen Parks Sales and Lettings are delighted to bring to market this two bedroom, first floor apartment situated in a popular location. The property briefly comprises of a large L shaped lounge-diner, kitchen, two double bedrooms with fitted furniture and a spacious bathroom. There are communal gardens to the rear and the apartment has the benefit of a garage for additional storage. The apartment is situated within walking distance of Freshfield train station, on a bus route and within close proximity of many local amenities and Formby village with all it's shops and restaurants. The property is offered for sale WITH NO ONWARD CHAIN. Accommodation - Communal Entrance - There is a secure communal entrance for the four apartments and a door leading out to the rear gardens and garages. Hallway - Lounge-Diner - 6.19 x 4.36 (20'3" x 14'3") - The L shaped lounge-diner is a bright space with one double glazed window and a double glazed bay window complete with window seat. There are two radiators and a feature fireplace as a focal point to the room. Kitchen - 2.68 x 2.50 (8'9" x 8'2") - The kitchen has a range of wall and base units providing plenty of storage. There is a sink with draining board and double glazed window above, the boiler is situated in the kitchen. There is an integrated oven, hob and extractor, dishwasher and fridge-freezer. Bedroom 1 - 4.54 x 3.03 (14'10" x 9'11") - The master bedroom is a good size and has a range of fitted wardrobes and drawers providing plenty of storage for the room. There is one radiator and a double glazed window. Bathroom - 2.64 x 2.50 (8'7" x 8'2") - There is a spacious bathroom comprising of a bath, shower cubicle, hand wash basin, WC, radiator and two double glazed windows. Bedroom 2 - 3.67 x 3.64 (12'0" x 11'11") - The second bedroom is also a double room an has an array of fitted wardrobes and overhead cupboards providing storage space. There is one radiator and a double glazed window. Outside - Communal Gardens - There are beautifully maintained communal gardens to the rear of the building that the residents can enjoy. Garage - Single garage with up and over door for storage. Important Information - We take every care in preparing our sales details. They are checked and usually verified by the Vendor. We do not guarantee appliances, alarms, electrical fittings, plumbing, showers, etc, you must satisfy yourself that they operate correctly. Room sizes are approximate, they are taken in imperial and converted to metric, do not use them to buy carpets or furniture. We cannot verify the tenure, as we do not have access to the legal title, we cannot guarantee boundaries or rights of way, you must take the advice of your legal representative. If there is any point which is of particular importance to you, please contact the office and we will be pleased to check the information.
Find out MoreProperty Details
- Property ID: 145293653
- Added On: 2024-07-05
- Deal Type: For Sale
- Property Price: £210,000
- Bedrooms: 2
- Bathrooms: 1.00
Amenities
- FIRST FLOOR APARTMENT
- TWO BEDROOMS
- SPACIOUS BATHROOM
- L SHAPED LOUNGE-DINER
- NO ONWARD CHAIN
- GARAGE




