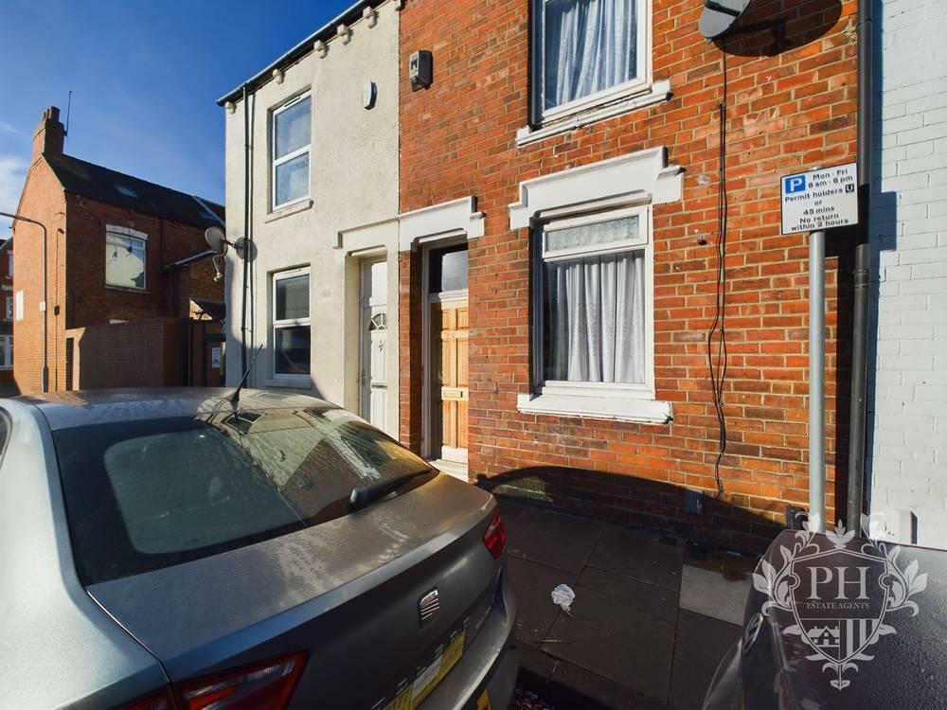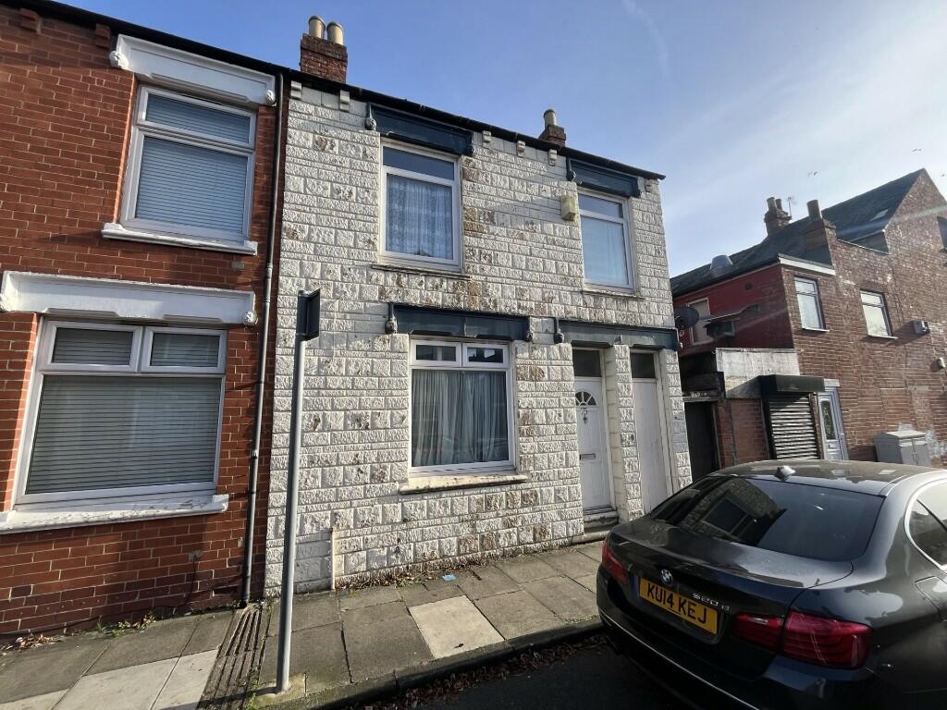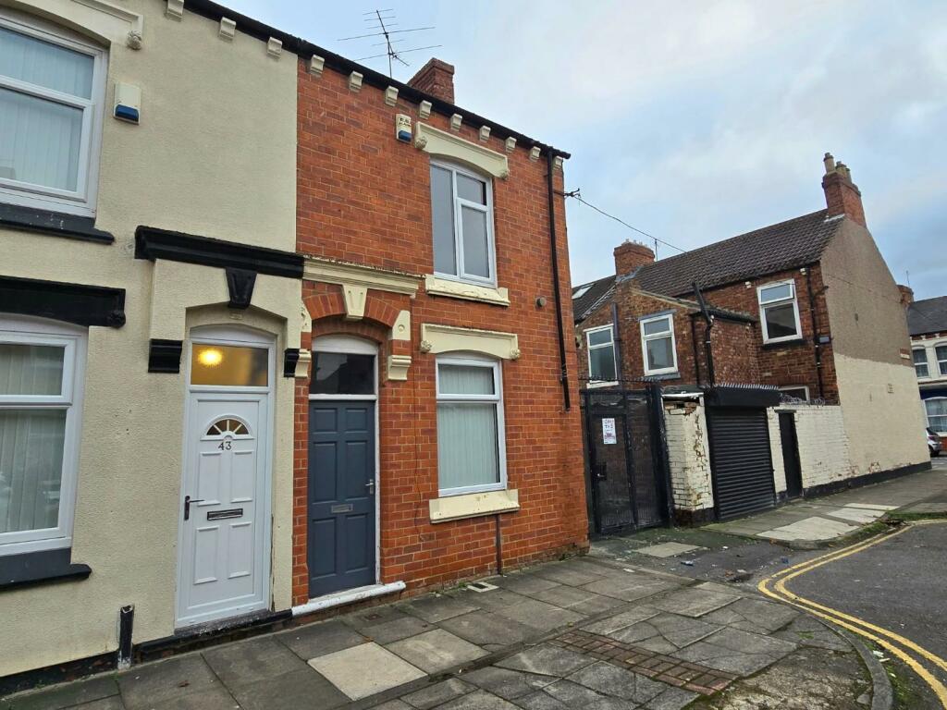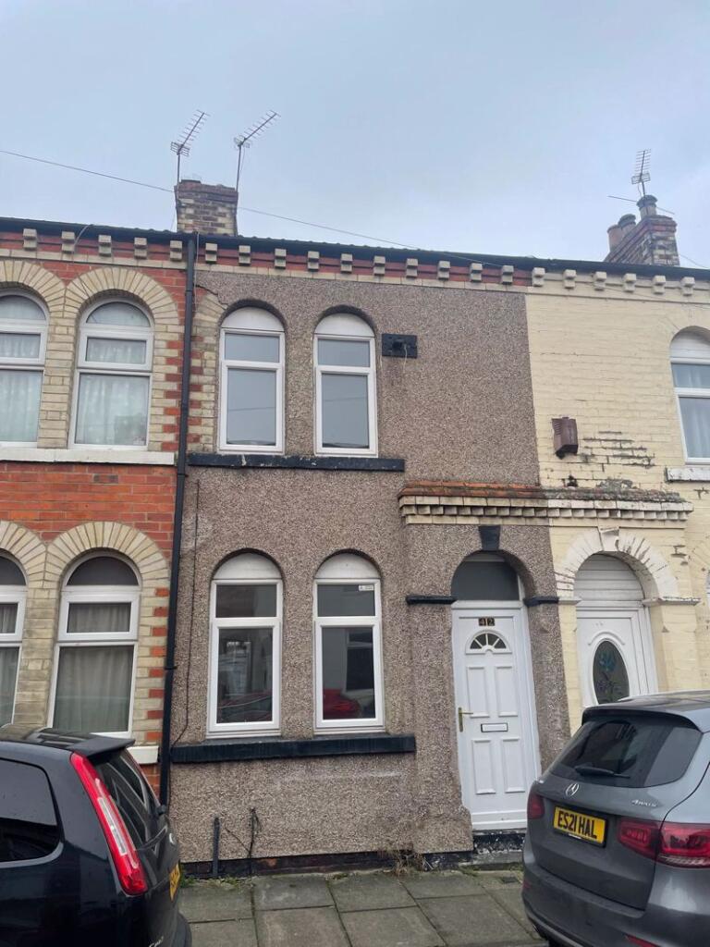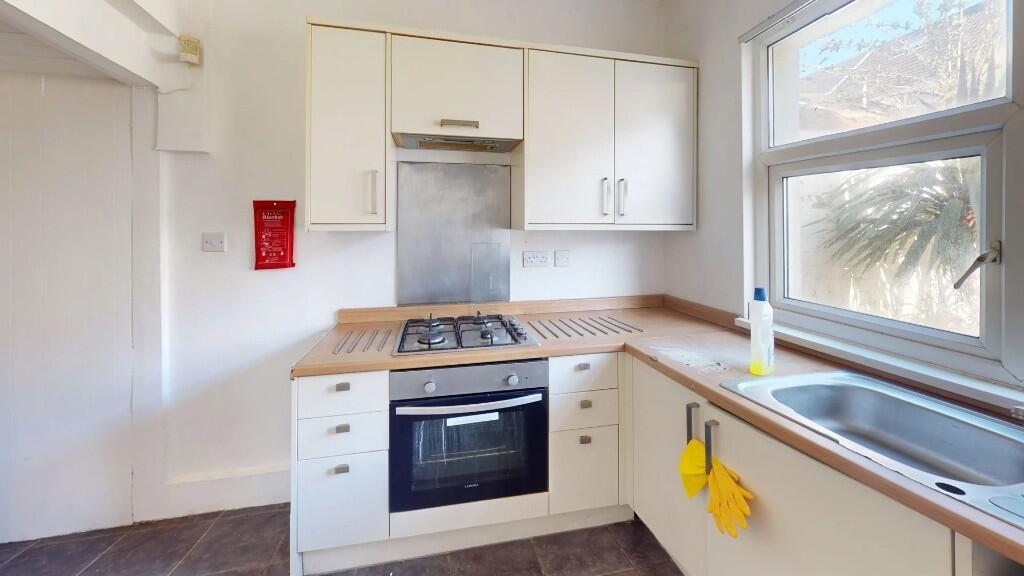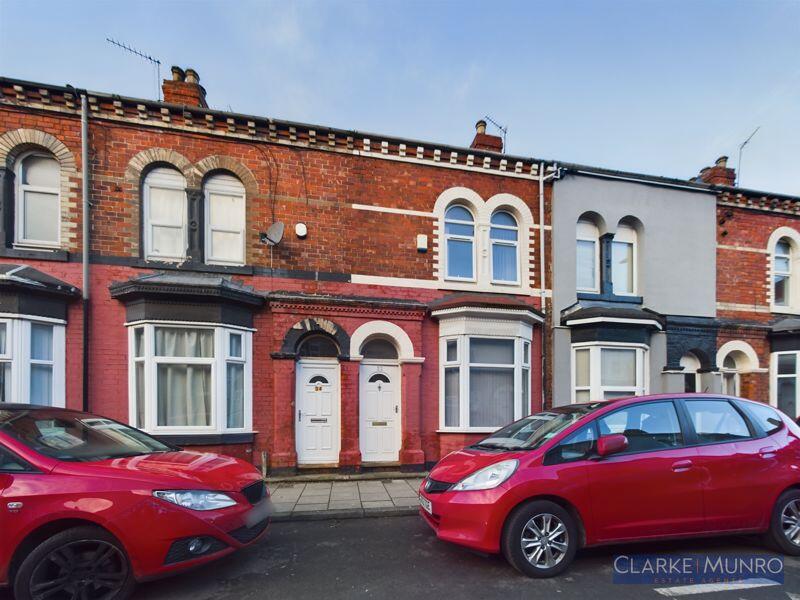ROI = 14% BMV = -0.26%
Description
Property successfully sold! Considering a sale? Invite us to appraise your home's value today! Hallway - 1.78m x 0.91m (5'10" x 3'0") - Stepping inside the property through a robust, brown wooden door, one is welcomed by a generously proportioned hallway that offers ample space to comfortably store outdoor apparel and gear. This inviting entryway also serves as the gateway to both the first and second elegantly appointed reception rooms, as well as the staircase leading to the upper level of the home. Reception Room - 2.79m x 2.31m (9'2" x 7'7" ) - The initial reception area, currently repurposed for storage, graces the front section of the residence. Envision transforming this space into an elegant dining room, where the expanse comfortably accommodates a grand table and a suite of chairs, complemented by tasteful, compact storage pieces. The room's ambiance is enhanced by meticulously painted walls, the cozy warmth of a robust double radiator, and an abundance of natural light streaming through a generous UPVC double-glazed window, creating an inviting atmosphere for both family meals and formal gatherings. Reception Room Two - 3.81m x 3.73m (12'6" x 12'3" ) - The warmly inviting second reception room flows seamlessly from the hallway, unfolding into a generously proportioned area that gracefully accommodates a plush three-piece suite and multiple storage units. The space is bathed in natural light streaming through an expansive UPVC double-glazed window that offers a picturesque view of the tranquil rear yard. This room serves as a gateway to both the upper floor and the well-appointed kitchen, providing a convenient transition point within the home. Kitchen - 2.79m x 1.85m (9'2" x 6'1" ) - The kitchen boasts an elegant galley-style layout, enhanced by a sleek collection of white storage cabinets that beautifully contrast with the rich, dark-hued countertops. The space is thoughtfully designed for ease of upkeep, featuring durable tiled flooring that gracefully extends throughout the area, providing a seamless transition to the inviting family bathroom and the charming rear yard. Family Bathroom - 2.29m x 1.63m (7'6" x 5'4" ) - The family bathroom, conveniently located on the ground floor, is a serene retreat featuring a pristine white three-piece suite. This suite is composed of a luxuriously paneled bath, perfect for soaking away the day's stresses, and is equipped with an overhead electric shower for a brisk, refreshing cleanse. A sleek hand basin, coupled with a discreet low-level w/c, completes the set, ensuring all your needs are catered to in style. The room is enveloped in crisp white walls that accentuate the sense of cleanliness and purity, while the tiled flooring adds a touch of elegance and makes for effortless maintenance. Natural light is softly diffused through a frosted UPVC double-glazed window, ensuring privacy and a gentle illumination to the side aspect of this tranquil space. First Floor Landing - The landing benefits from grey carpet which flows from the ground floor allowing access to the two double bedrooms and loft space. Bedroom One - 2.82m x 3.84m (9'3" x 12'7" ) - The initial sizable double bedroom is situated at the forefront of the home, offering an expansive area that comfortably accommodates substantial storage furnishings and a generously-sized bed. This inviting space is bathed in natural light streaming through a UPVC double-glazed window and is kept cozy with the warmth emitted from a well-placed radiator. Bedroom Two - 3.73m x 3.84m (12'3" x 12'7" ) - The second bedroom, a generously sized space situated at the back of the property, is well-appointed to comfortably accommodate a double bed and ample storage solutions. It features a large UPVC double-glazed window that bathes the room in natural light, complemented by a radiator to ensure a cozy and warm atmosphere. External - The property offers on-street permit parking to the front and a secure rear yard with ample space to store refuge bins.
Find out MoreProperty Details
- Property ID: 145146653
- Added On: 2024-10-23
- Deal Type: For Sale
- Property Price: £70,000
- Bedrooms: 2
- Bathrooms: 1.00
Amenities
- NEW TO THE MARKET
- INVESTMENT OPPORTUNITY - £600 PCM
- CLOSE TO TEESSIDE UNIVERSITY
- TWO BEDROOMS
- PERMIT PARKING
- AVAILABLE TO VIEW
- CLOSE TO MAJOR BUS LINKS
- VIRTUAL TOUR AVAILABLE
- MID-TERRACED
- SECURE REAR YARD

