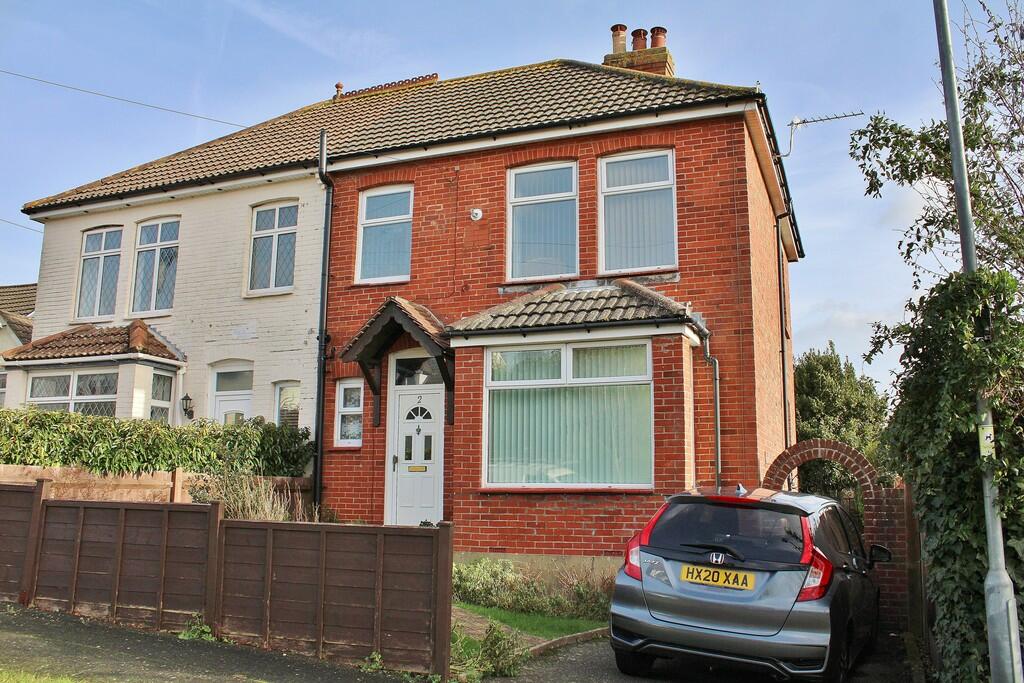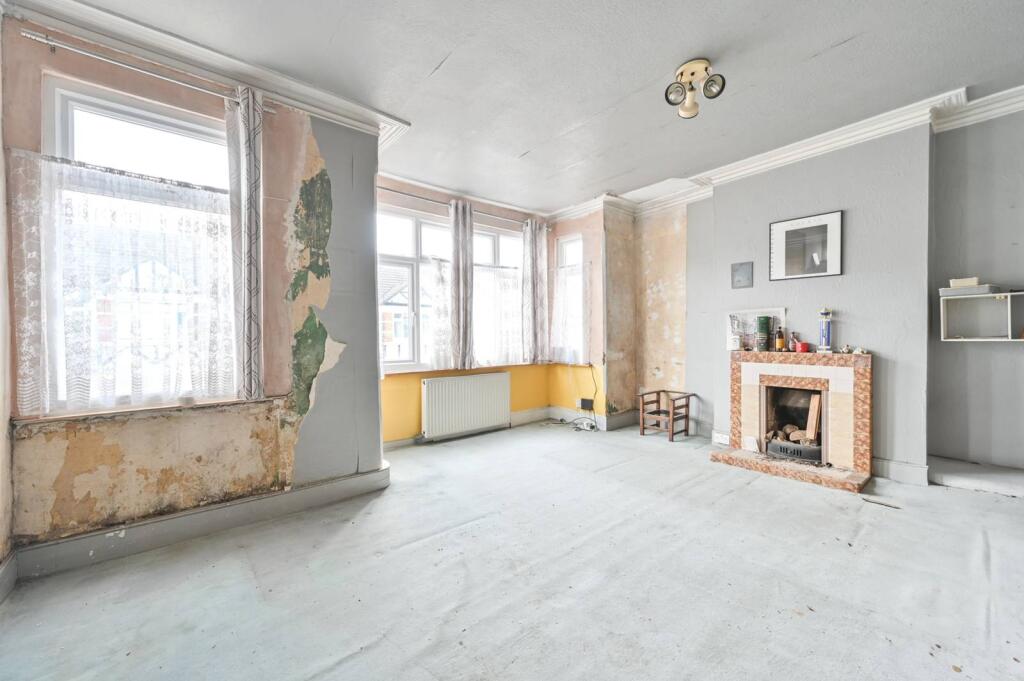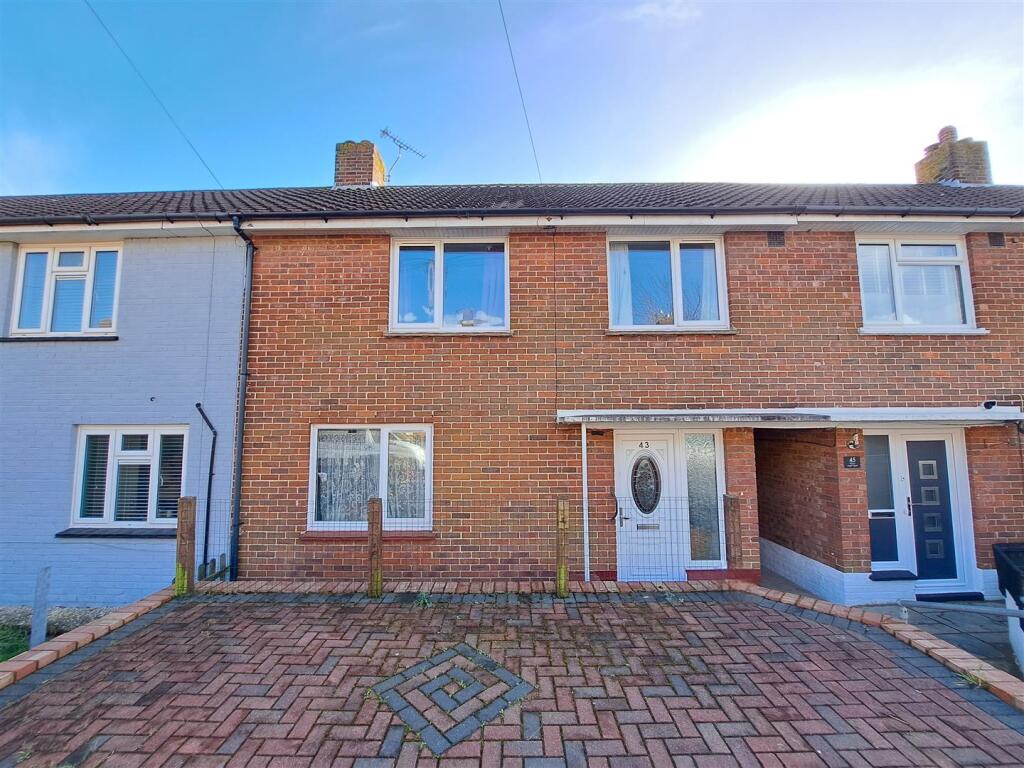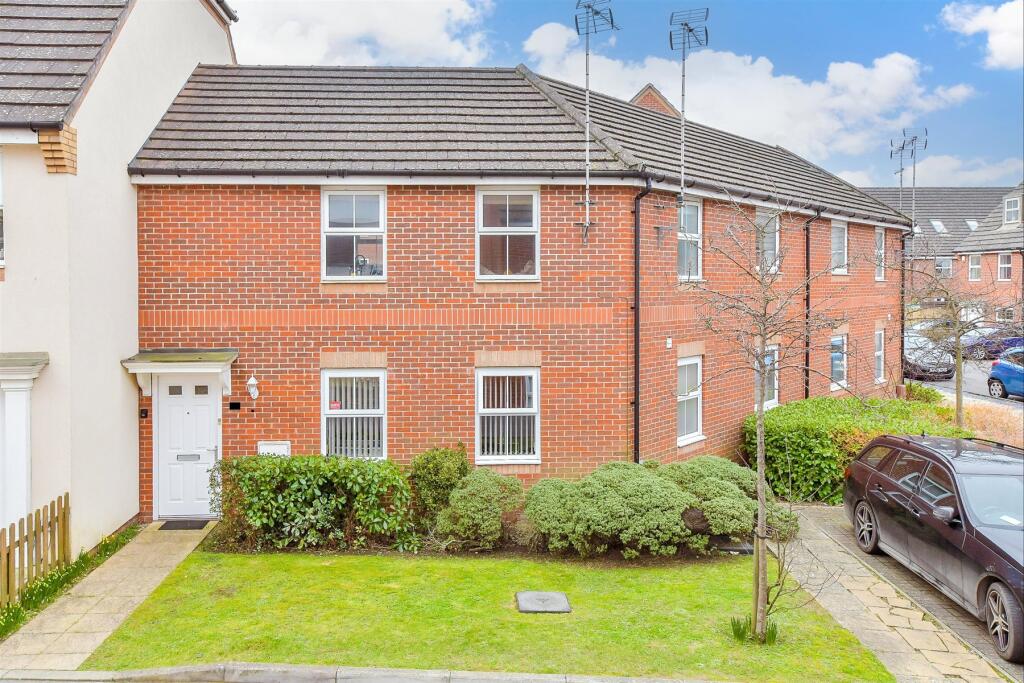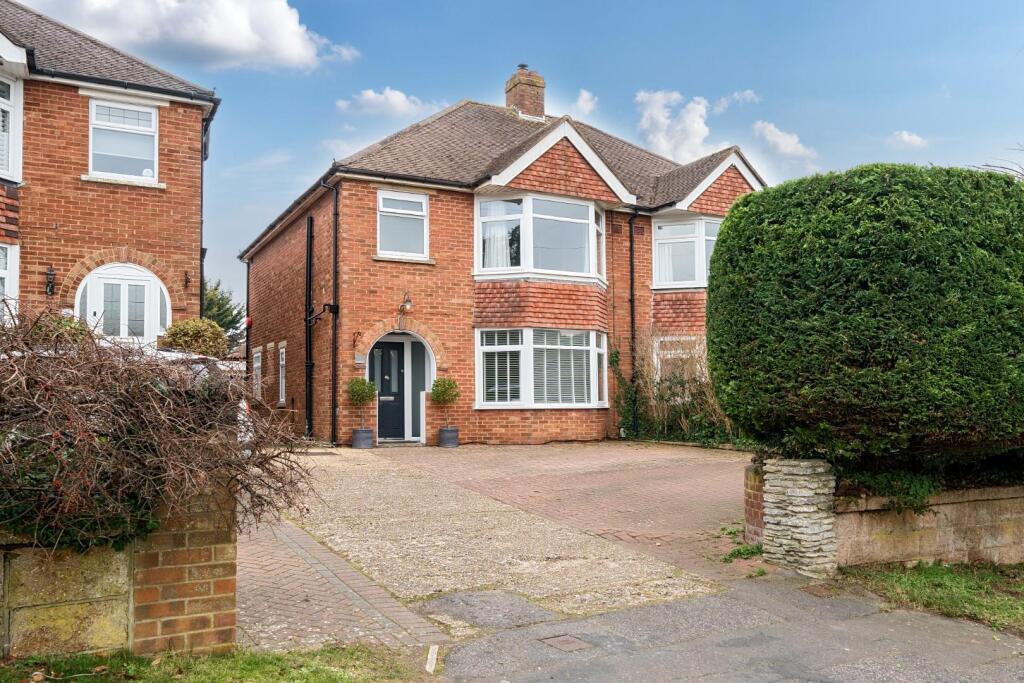ROI = 5% BMV = -4.82%
Description
We are delighted to welcome to the sales market, this extended three bedroom semi-detached home situated in a desirable elevated hillslope location. Uplands Road can be found close to local amenities, bus routes, motorway links, recreational areas and also falls within the catchment for both Solent and Springfield schools. The accommodation comprises; entrance hall. living room, dining room, kitchen, WC and conservatory to the ground floor. On the first floor you will find three bedrooms and family shower room. The property has a host of benefits these include a large easterly facing garden, off road parking, gas central heating and double glazing. Early internal viewing is strongly recommended in order to appreciate both the accommodation and location on offer. ENTRANCE HALL 10' 3" x 6' 5" (3.12m x 1.96m) LIVING ROOM 13' 5" x 11' 11" (4.09m x 3.63m) DINING ROOM 18' 9" x 9' 6" (5.72m x 2.9m) KITCHEN 10' 3" x 9' 5" (3.12m x 2.87m) CONSERVATORY 9' 5" x 8' 6" (2.87m x 2.59m) WC LANDING BEDROOM ONE 13' 0" x 9' 11" (3.96m x 3.02m) Housing combination boiler. BEDROOM TWO 14' 2" x 11' 0" (4.32m x 3.35m) BEDROOM THREE 9' 5" x 6' 11" (2.87m x 2.11m) SHOWER ROOM 6' 2" x 4' 8" (1.88m x 1.42m) GARDEN In excess of 100ft.
Find out MoreProperty Details
- Property ID: 144107021
- Added On: 2024-11-07
- Deal Type: For Sale
- Property Price: £425,000
- Bedrooms: 3
- Bathrooms: 1.00
Amenities
- Semi-Detached Family Home
- Desirable Hillslope Location
- Three Bedrooms
- Two Reception Rooms
- Modern Shower Room
- Off Road Parking
- Large Easterly Facing Garden
- Downstairs WC
- Double Glazing
- Gas Central Heating

