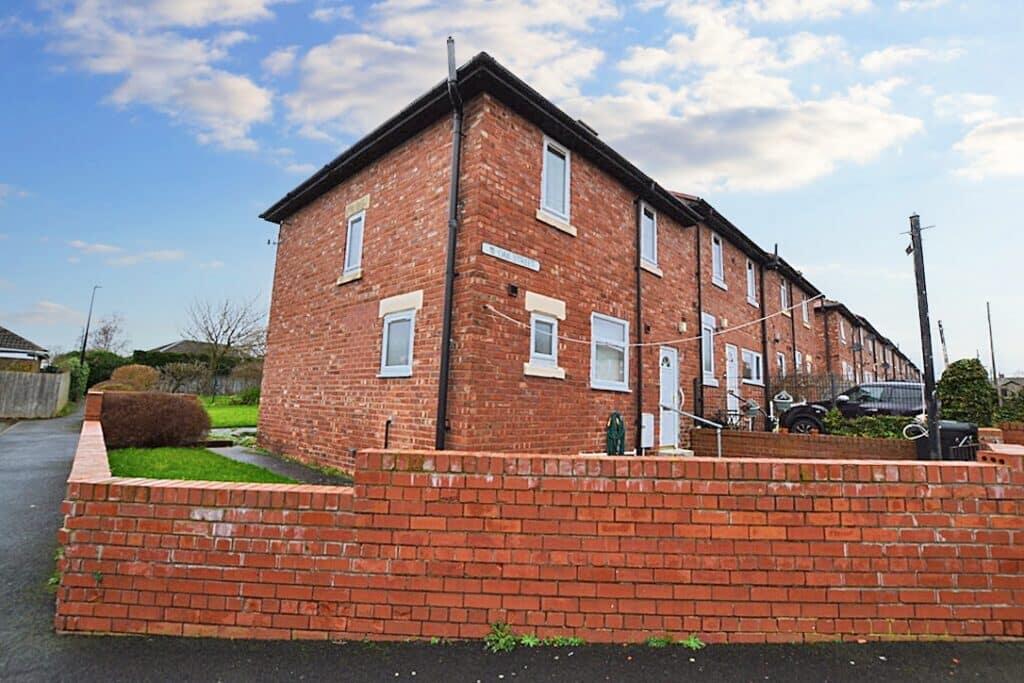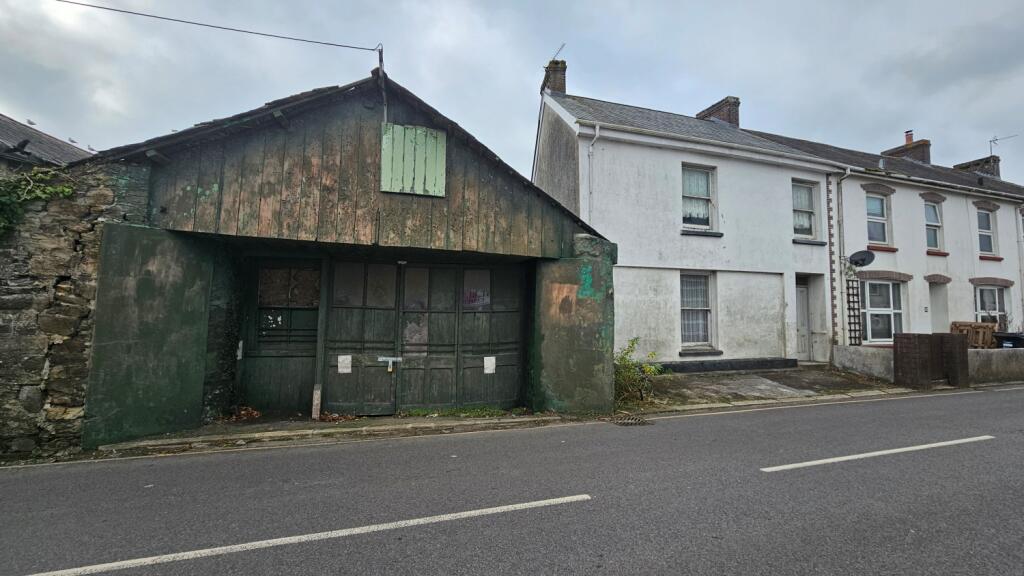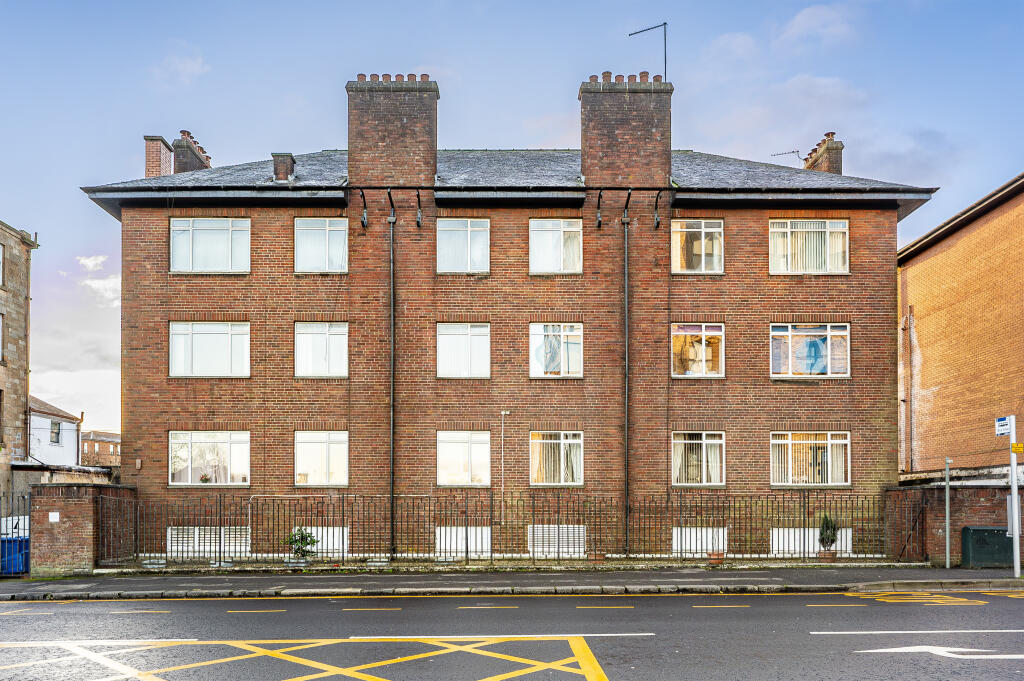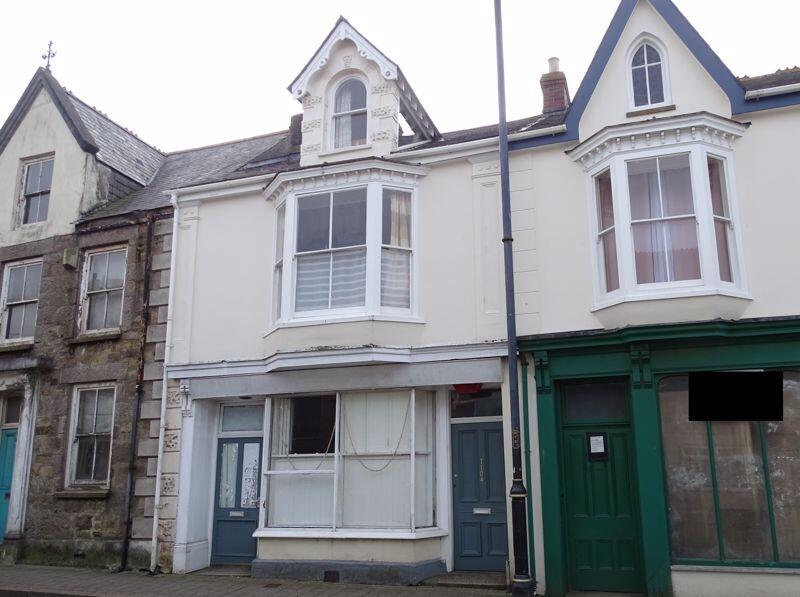ROI = 13% BMV = 44.48%
Description
3 End-of-Terrace House for Sale £150,000 freehold KEY FEATURES • 3 Bedrooms • End-of-Terrace house • Corner plot with garden • Lounge • Breakfasting kitchen • No chain 3 BEDROOM HOUSE FOR SALE in the popular residential area of Seaton Burn with amenities and transport links nearby. A sought-after location and an ideal property for first time buyers, families or investors. The accommodation -; Entrance hallway leading through to the lounge and kitchen plus downstairs bathroom. The first floor has three bedrooms. The property is heated by a combination gas boiler, it has radiators and light fittings in all rooms. The property is fully upvc glazed throughout. GROUND FLOOR Hallway Carpeted. Lounge 15'7'' x 9'3'' (4.75m x 2.82m) to max Carpeted, wall-mounted log burning effect electric fire. Two storage cupboards and finished with coving. Looks out over the garden. Breakfasting kitchen 11'0'' x 9'10'' (3.35m x 3m) Range of wall, drawer and base units with space for freestanding appliances. Hard flooring, coving, strip lighting. Door leading out to rear garden. Bathroom 8'8'' x 7'5'' (2.64m x 2.26m) 3-piece suite consisting of wc, pedestal basin and bath. Hard flooring and privacy window. FIRST FLOOR Bedroom one 14'8'' x 11'5'' (4.47m x 3.48m) Carpeted. Bedroom two 12'8'' x 9'0'' (3.86m x 2.74m) Carpeted. Bedroom three 8'8'' x 5'8'' (2.64m x 1.72m) Carpeted. Outdoors Enclosed rear and side gardens with lawn and planted shrubs with open aspect. Private gated driveway. ‘'Don't delay ring Bird House Properties today to make an appointment to view this family home in a popular area.'' All details have been reported in good faith nothing is deemed to be a statement that the property is in good structural condition or otherwise. Please satisfy yourself that all services, appliances, facilities and equipment are in good working order. The measurements, areas and distances are approximate and have been approved by the vendor. Property descriptions are subjective. Journey lengths taken from Google Maps and Newcastle City Council website. Floor plans are for demonstration purposes and may not be exactly to scale.
Find out MoreProperty Details
- Property ID: 143793050
- Added On: 2024-07-05
- Deal Type: For Sale
- Property Price: £130,000
- Bedrooms: 3
- Bathrooms: 1.00
Amenities
- 3 Bedrooms
- End-of-Terrace house
- Corner plot with gardens side and rear
- Lounge
- Breakfasting kitchen
- No chain




