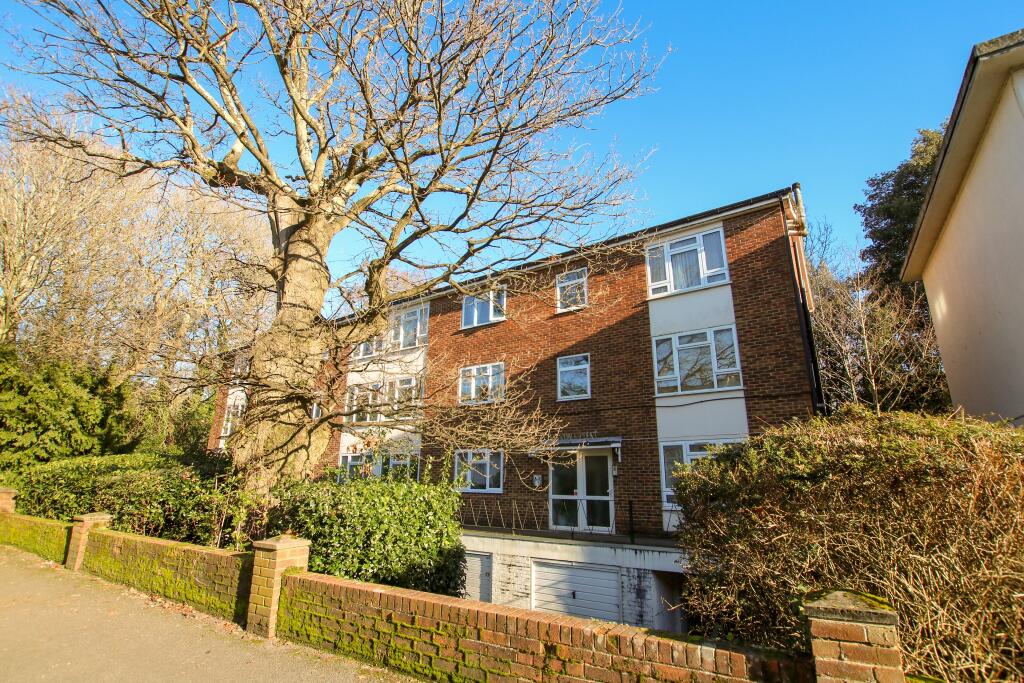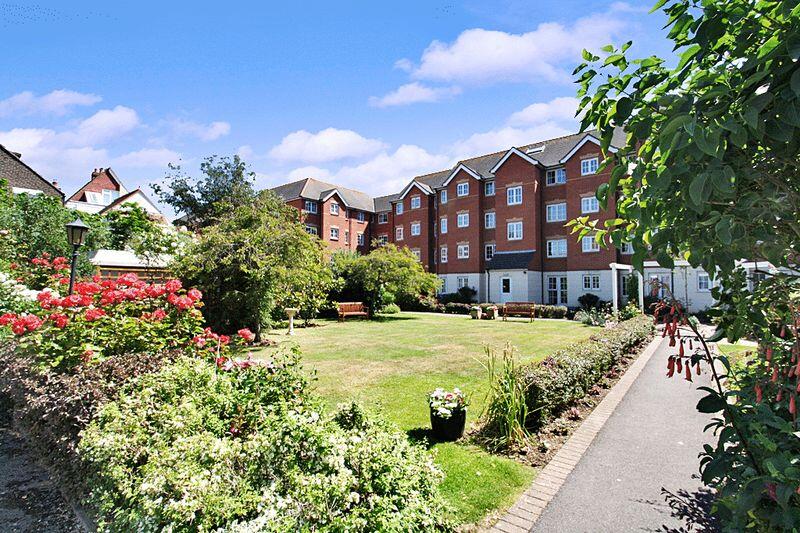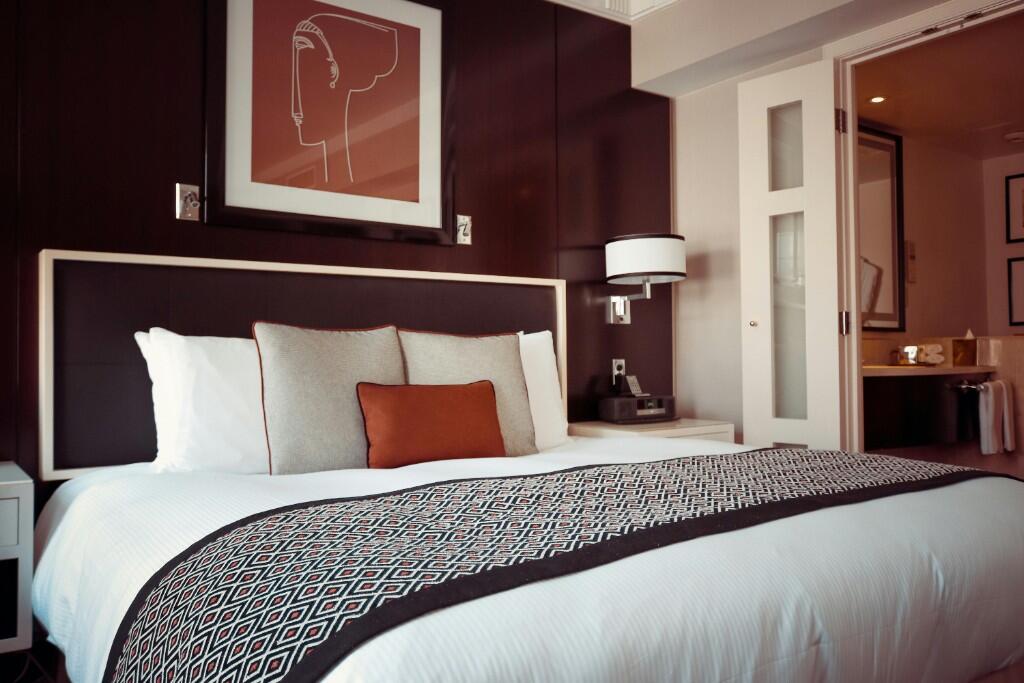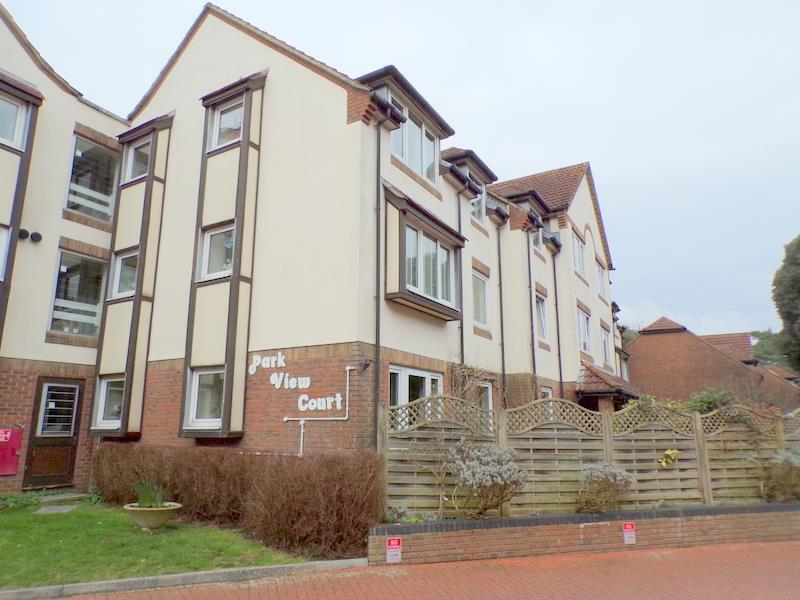ROI = 0% BMV = 0%
Description
Located in the popular location of Banister Park is this delightful one bedroom top floor apartment situated on Silverdale Road. The property consists of a spacious lounge, bathroom, kitchen, bedroom and a garage. Benefits include double glazed windows, gas central heating, front door is a FD30 fire door and is share of freehold. The property is within close proximity to Southampton Central, Southampton General Hospital, Shirley High Street which contains a variety of shops, pubs, restaurants and cafe's. Furthermore, the property is being offer with no forward chain. A viewing is highly recommended to avoid missing out so to arrange please call . Communal Entrance Secure security door with intercom system, stairs leading to flat entrance on top floor. Hallway Radiator, built-in storage unit and textured finish to ceiling. lounge 11' 6" (3.51m) x 13' 3" (4.04m): Radiator, double glazed window to front elevation, electric fireplace, textured finish to ceiling. Kitchen 9' 5" (2.87m) x 8' 9" (2.67m): Double glazed window to rear elevation, inset sink to countertop, integrated electric cooker hob, space for washer/dryer, space for fridge freezer, wall mounted boiler, textured finish to ceiling. Bathroom 6' 9" (2.06m) x 5' 5" (1.65m): Three piece bathroom suite with overhead shower, radiator, tiled floor to ceiling, double glazed window to side elevation, textured finish to ceiling. Bedroom 10' 1" (3.07m) x 9' 9" (2.97m): Built in wardrobe, double glazed window to rear elevation, radiator, textured finish to ceiling. External Garage 15' 3" (4.65m) x 10' (3.05m): Secure garage at rear of block, suitable for parking a car. Front Trees and shrubbery surrounding and bridge walkway leading to block entrance. Southampton City Council: Tax band A, £1,372.24 for 2023/2024 Share of Freehold: Lease length 900+ years remaining Service Charge and Ground Rent: £1200 per year approximately
Find out MoreProperty Details
- Property ID: 143742449
- Added On: 2025-02-11
- Deal Type: For Sale
- Property Price: £125,000
- Bedrooms: 1
- Bathrooms: 1.00
Amenities
- ONE BEDROOM
- TOP FLOOR APARTMENT
- GARAGE
- NO FORWARD CHAIN
- CLOSE TO SOUTHAMPTON COMMON
- SHARE OF FREEHOLD
- DOUBLE GAZED WINDOWS
- GAS CENTRAL HEATING




