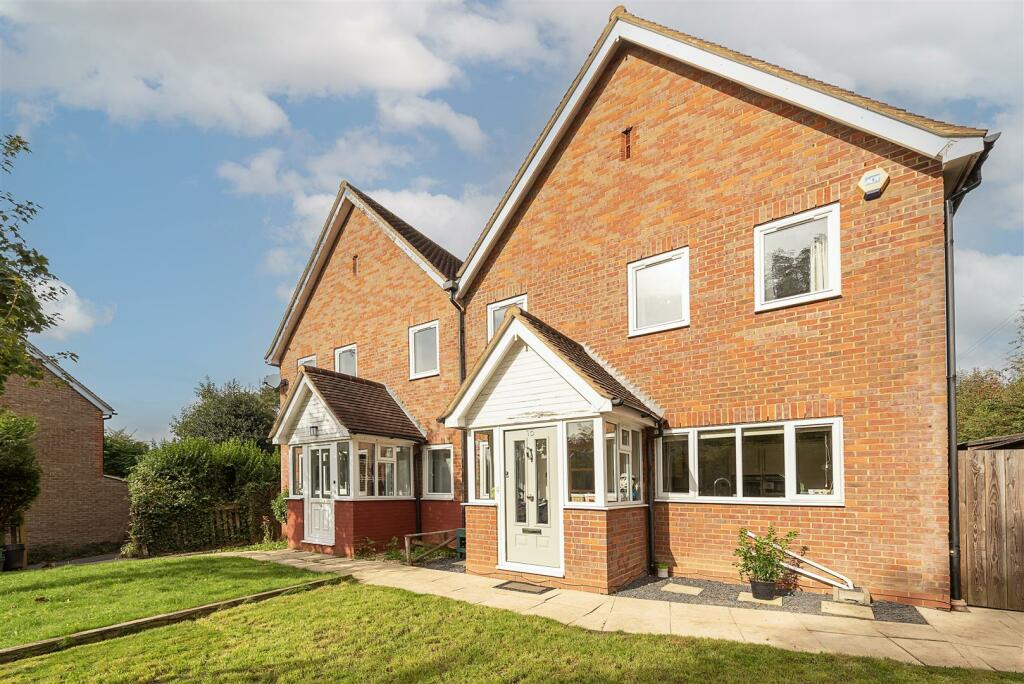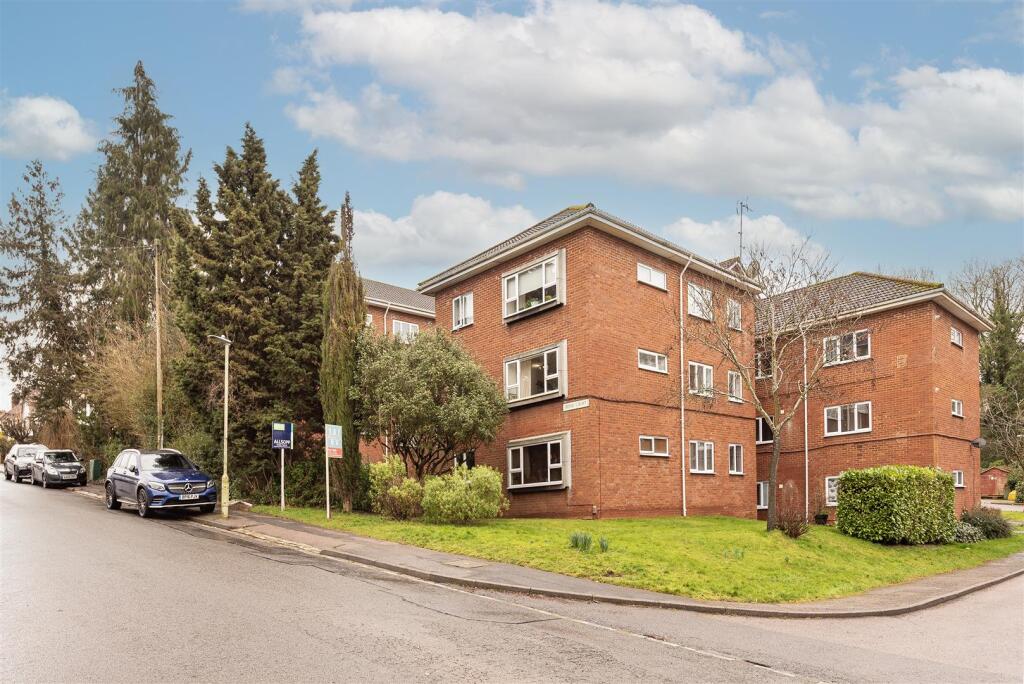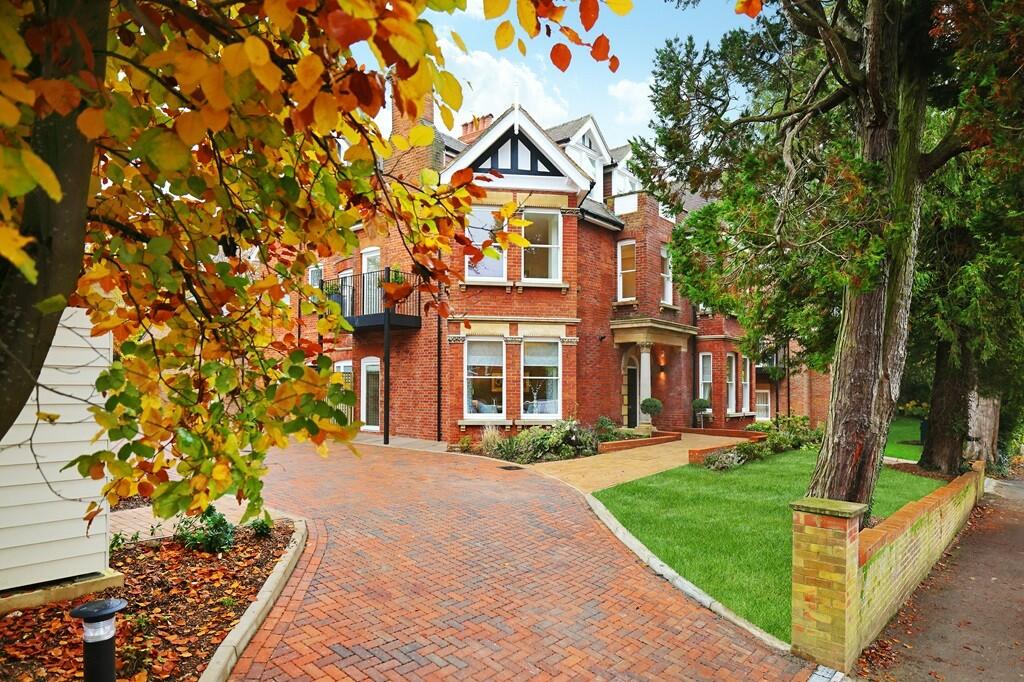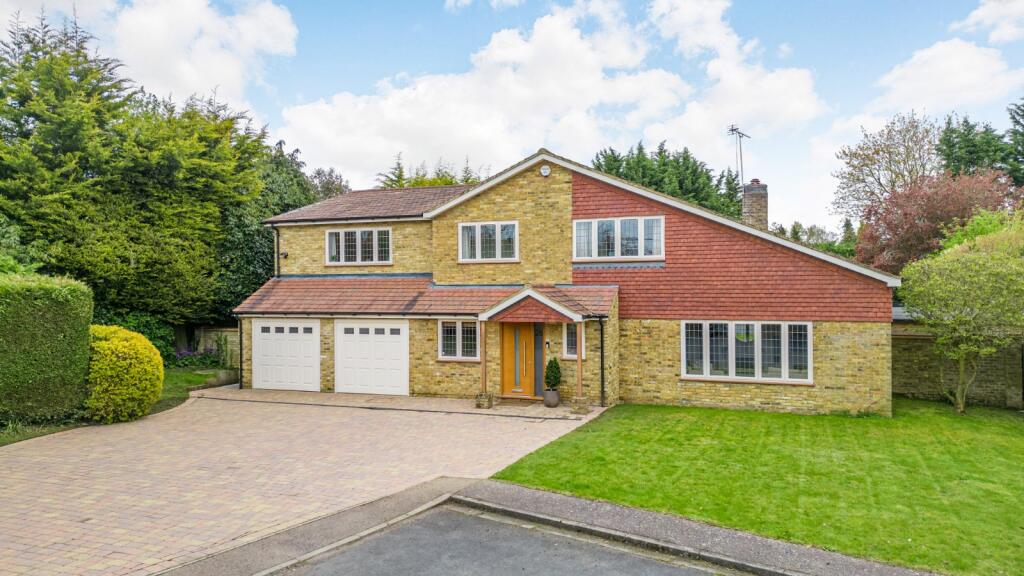ROI = 7% BMV = 13.38%
Description
A deceptively spacious, modern family home of circa 1,700 sq ft - arranged over three floors - with a fantastic principal Bedroom suite on the top floor. The private garden has a southerly aspect and there is the additional benefit of two parking spaces to the rear. Moments from the Common, well placed for schooling and within a short walk of the town centre and station. Living Room - 4.79 x 3.45 (15'8" x 11'3") - Kitchen - 4.46 (max) x 3.46 (14'7" (max) x 11'4") - Dining Room - 3.70 x 2.86 (12'1" x 9'4") - Study - 2.34 x 1.75 (7'8" x 5'8") - Cloakroom - Bedroom Two - 4.09 x 3.46 (13'5" x 11'4") - En-Suite Shower Room - Bedroom Three - 3.45 x 3.49 (11'3" x 11'5") - Bedroom Four - 2.57 x 2.85 (8'5" x 9'4") - Bedroom Five - 2.34 x 2.86 (7'8" x 9'4") - Family Bathroom - Bedroom One - 6.70 (max) x 3.17 (21'11" (max) x 10'4") - Walk In Wardrobe - En-Suite Bathroom - Eaves Storage -
Find out MoreProperty Details
- Property ID: 142517222
- Added On: 2024-09-14
- Deal Type: For Sale
- Property Price: £995,000
- Bedrooms: 5
- Bathrooms: 1.00
Amenities
- Extremely well presented throughout
- Circa 1,700 sq ft
- Arranged over three floors
- Principal Bedroom suite on top floor
- Garden with southerly aspect
- Off-street parking for two cars
- Close to town centre & station
- Well placed for schooling
- Moments from The Common




