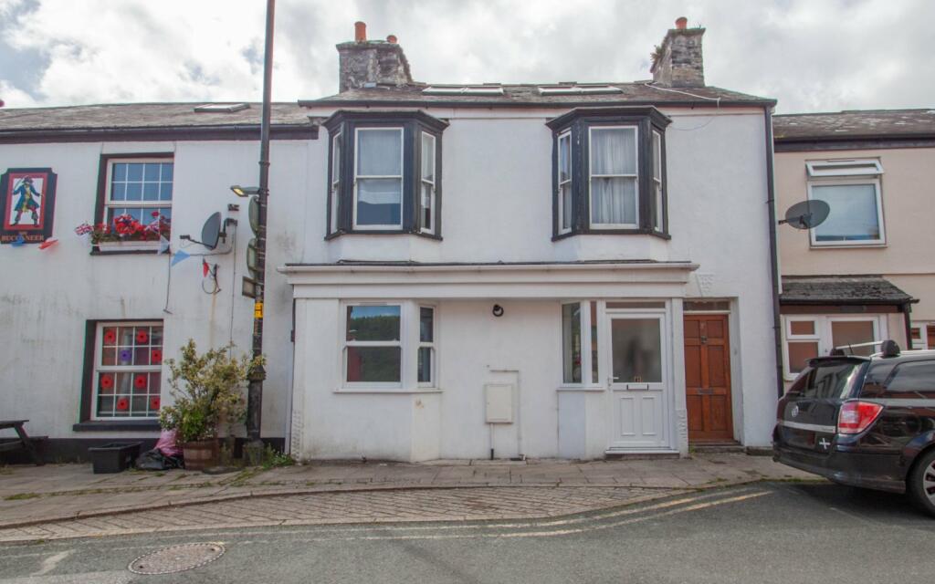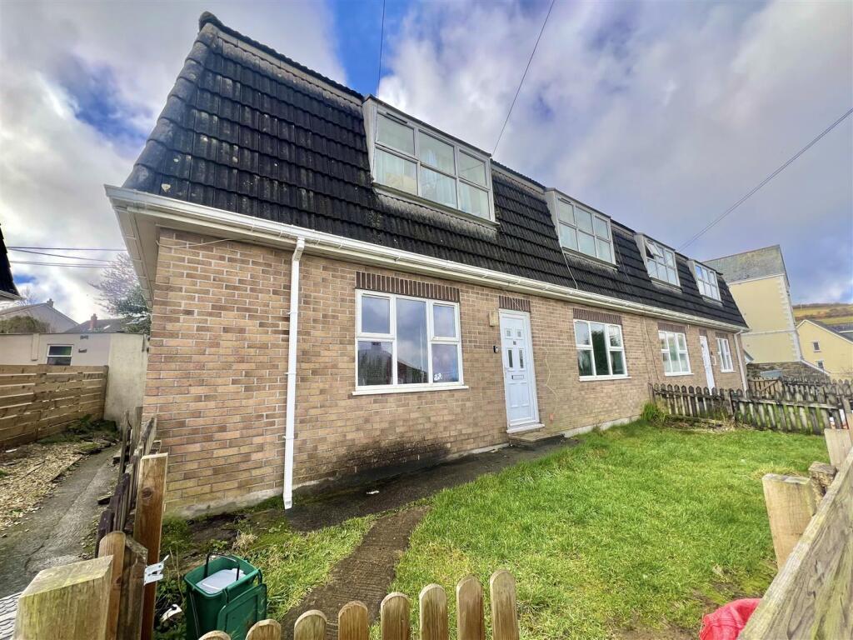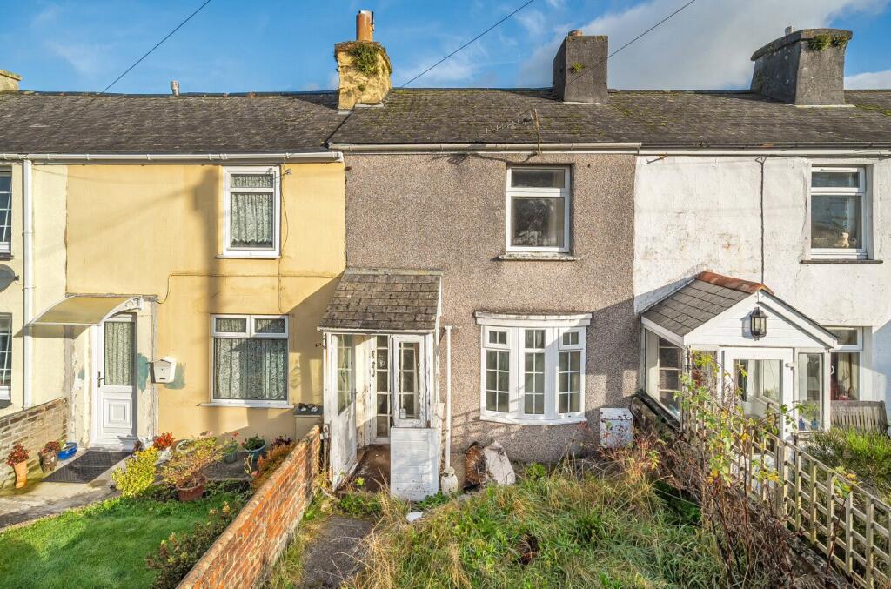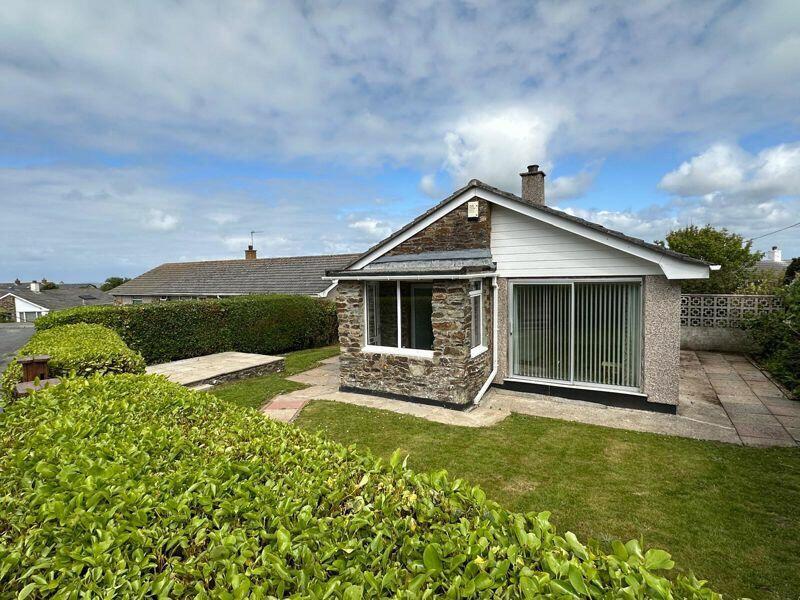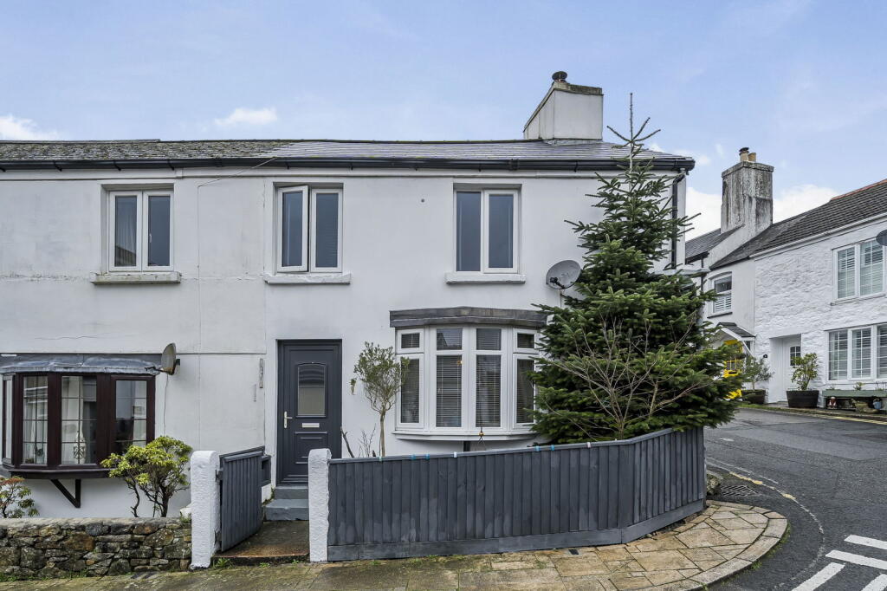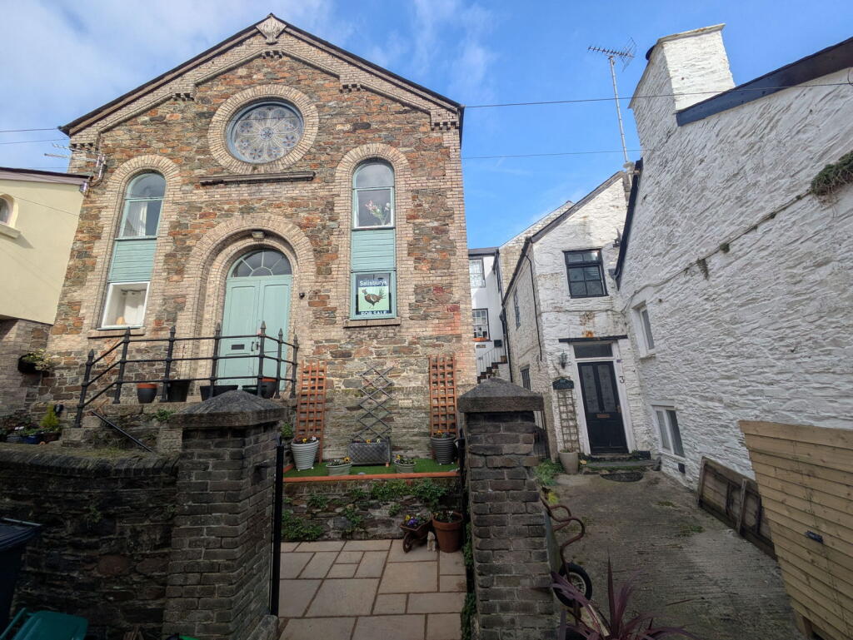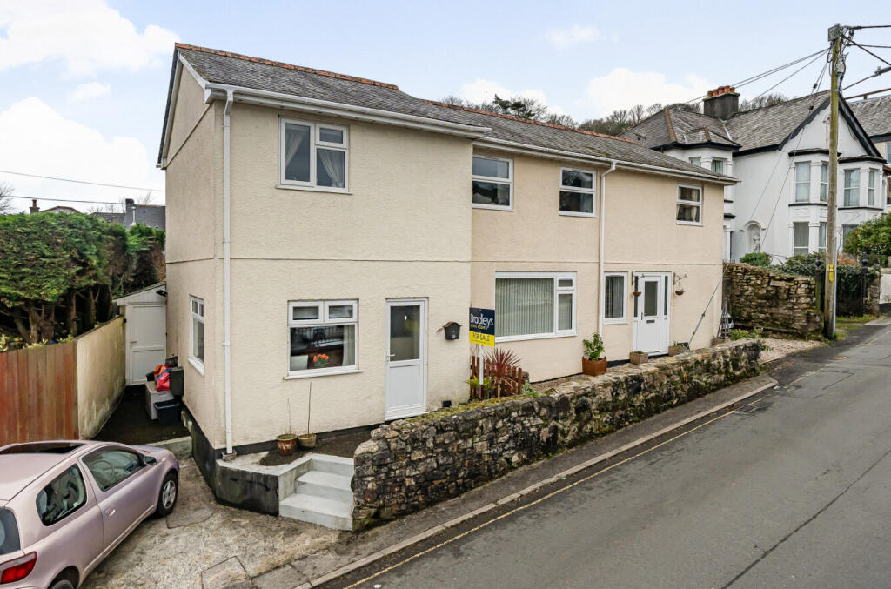ROI = 52% BMV = 23.33%
Description
**PRICED TO SELL - WORK REQUIRED - FULL SURVEY AVAILABLE ON REQUEST** Spacious two bedroom DUPLEX APARTMENT conveniently located in the heart of the village benefitting from a good sized MASTER BEDROOM WITH EN SUITE BATHROOM and a useful roof terrace. LEASE IS 164 YEARS FROM November 1984 . Ground rent £ 5p.a. Half cost of insuring and maintaining the building . Reasonable proportion of maintaining roof terrace ( it servers as ceiling of downstairs , so some liability falls on ground floor ) SITUATION AND DESCRIPTION A spacious two-bedroom duplex apartment conveniently located in the heat of the village close to all local amenities. Approached via its own private entrance, a staircase ascends to the first floor where a landing leads to a kitchen/diner with built in range cooker, good sized living room with feature open fireplace and bay window, a bathroom and bedroom number two which would comfortably fit a double bed and also benefits from a bay window. A door from the bathroom opens to a delightful roof terrace enjoying a good degree of privacy. A further staircase ascends to the second-floor master bedroom suite with Velux windows, built in wardrobe and an ensuite bathroom. The property also benefits from PVCu double glazing, gas central heating and would make an excellent investment opportunity or first time buy. ACCOMMODATION Reference made to any fixture, fittings, appliances, or any of the building services does not imply that they are in working order or have been tested by us. Purchasers should establish the suitability and working condition of these items and services themselves. The accommodation, together with approximate room sizes, is as follows: GROUND FLOOR HALL FIRST FLOOR LANDING KITCHEN/DINING ROOM 14’4” max x 11’10” max(4.36m x 3.61m) LIVING ROOM 16’6” x 11’8” max (5.02m x 3.56m) BEDROOM TWO 13’0” x 9’4” (3.96m x 2.85m) BATHROOM 7’10” x 5’9” (2.39m x 1.74m) SECOND FLOOR MASTER BEDROOM 17’7” x 15’2” (5.35m x 4.63m) MASTER ENSUITE 8’7” x 5’4” (2.62m x 1.62m) SERVICES Mains electric, gas and drainage OUTGOINGS We understand this property is in band 'A' for Council Tax purposes. VIEWINGS By appointment with MANSBRIDGE BALMENT ON . DIRECTIONS Leave Tavistock via the A390 heading towards Callington and Cornwall. Pass over the River Tamar at Newbridge and continue up the hill to the village of Gunnislake. At the first set of traffic lights turn sharp right into Commercial Street and the property can be found on the left-hand side.
Find out MoreProperty Details
- Property ID: 141012620
- Added On: 2024-12-18
- Deal Type: For Sale
- Property Price: £85,000
- Bedrooms: 2
- Bathrooms: 1.00
Amenities
- Spacious Duplex Apartment
- Two Double Bedrooms
- Kitchen/Diner
- Roof Terrace
- Master Ensuite Bathroom
- Gas Central Heating
- Close to All Amenities
- No Onward Chain

