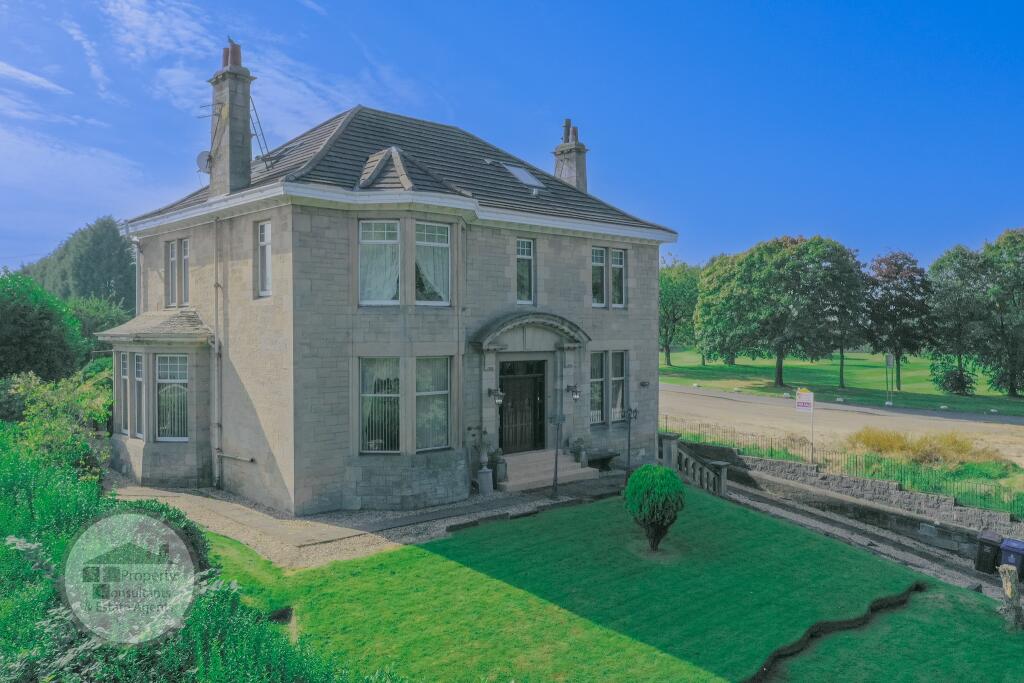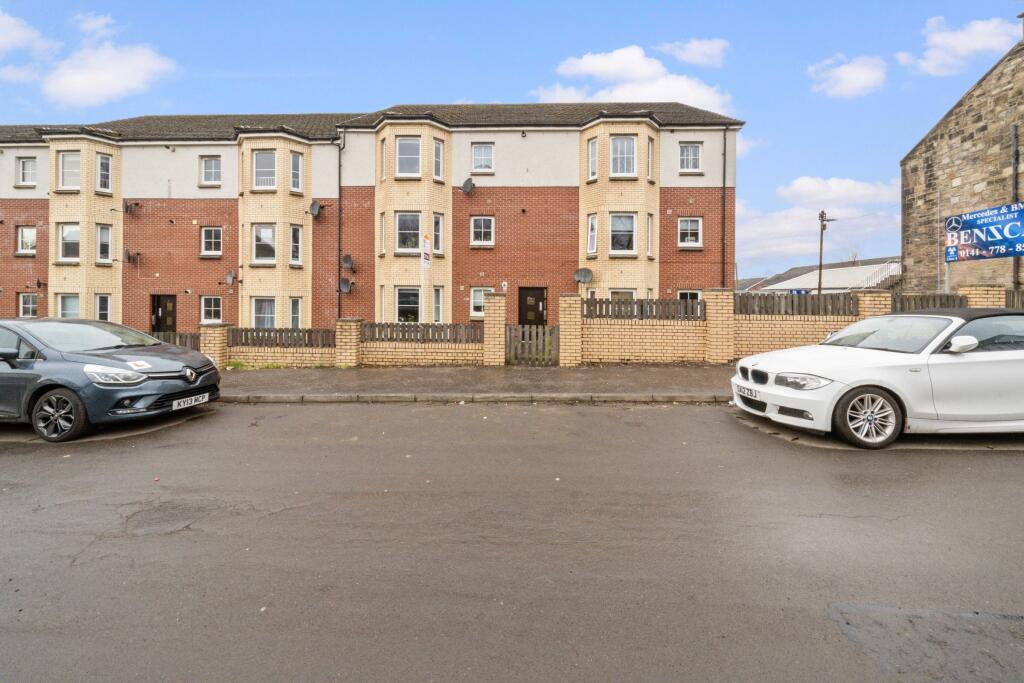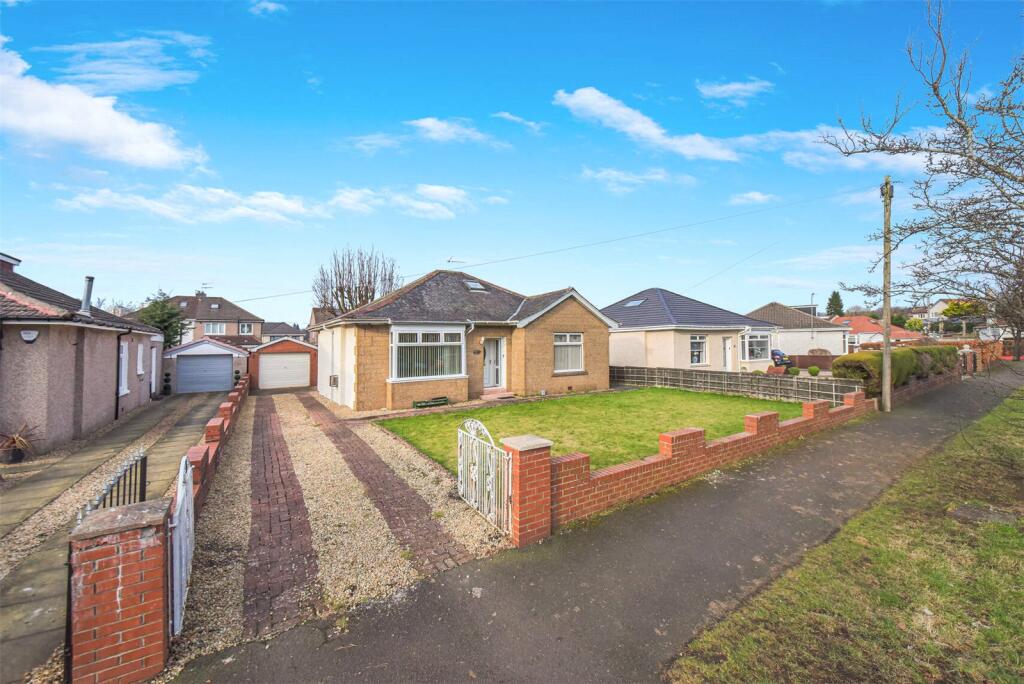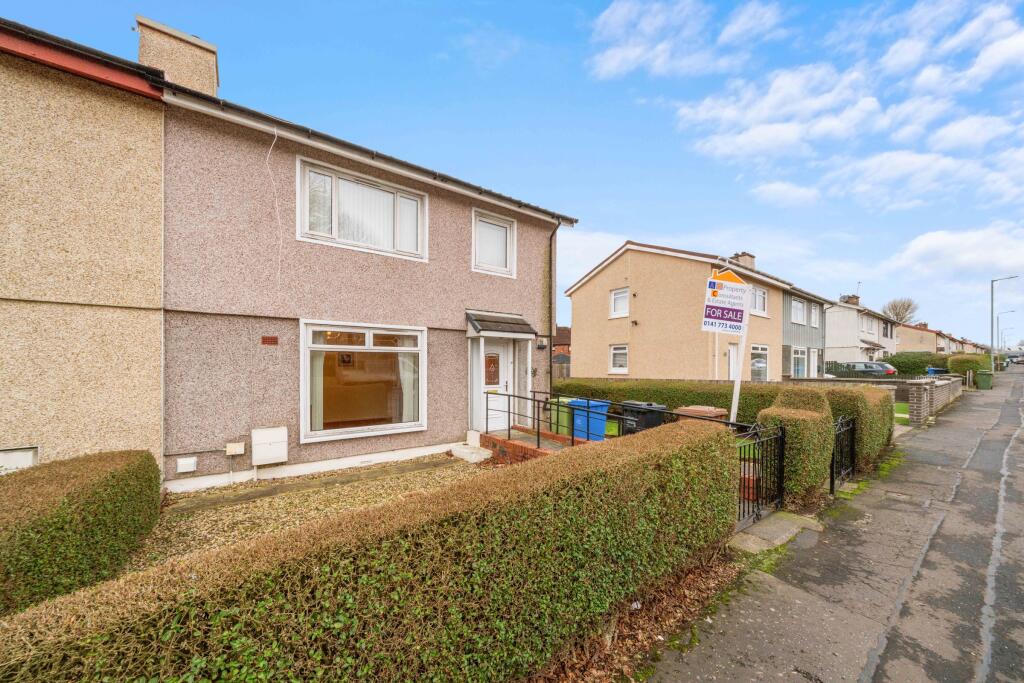ROI = 6% BMV = -2.03%
Description
A Very Rarely Available Ground Floor Lower Conversion Within Blonde Sandstone Building Dating Back To Mid-1800s With 3 Bedrooms, 2 Public Rooms, Excellent Potential, Viewing Advised. ENTRANCE VESTIBULE Entrance vestibule entered via traditional timber and glazed doors, with ceramic floor tiling. Entrance vestibule gives access to main entrance hallway via timber and glazed door with diamond cut glazed insert. Bright broad and spacious entrance hallway with original coving. Access from here is given to all main apartments. FORMAL LOUNGE Formal lounge faces side with large walk-in double glazed bay window, exceptional size lounge with feature marble and granite fire surround and hearth, wall mounted uplighters. FORMAL DINING ROOM Formal dining room has space for eight-seater dining table and chairs, with carpeting, light décor, side facing double glazed window, access from here is given to kitchen via timber and glazed doors. KITCHEN The kitchen has ceramic floor tiling, space for dining table and chairs, a range of floor and wall mounted units, ample work surface area, integrated appliances, access from here is given to rear hallway which then in turn gives access to utility room and WC. SITTING ROOM/BEDROOM 3 Has carpeting, light décor, rear facing double glazed window, able to accommodate double bed if required or lounge suite. MASTER BEDROOM Master bedroom faces front with a range of inbuilt wardrobe storage, port homestyle window, carpeting, modern décor, front facing double glazed window. BEDROOM 2 Bedroom 2 also faces front with large walk-in double glazed bay window, a range of inbuilt storage. BATHROOM The family bathroom has a 4 piece suite comprising low flush WC, vanity mounted wash hand basin, fitted mirror, corner bath, walk-in shower cubicle. GARDENS The property sits within a mix of private communal gardens to side and rear including multicar driveway. Tenure: Freehold
Find out MoreProperty Details
- Property ID: 139848215
- Added On: 2024-07-05
- Deal Type: For Sale
- Property Price: £270,000
- Bedrooms: 3
- Bathrooms: 1.00
Amenities
- Close to local amenities
- Communal and Private Gardens
- Double Glazing
- excellent storage
- family bathroom




