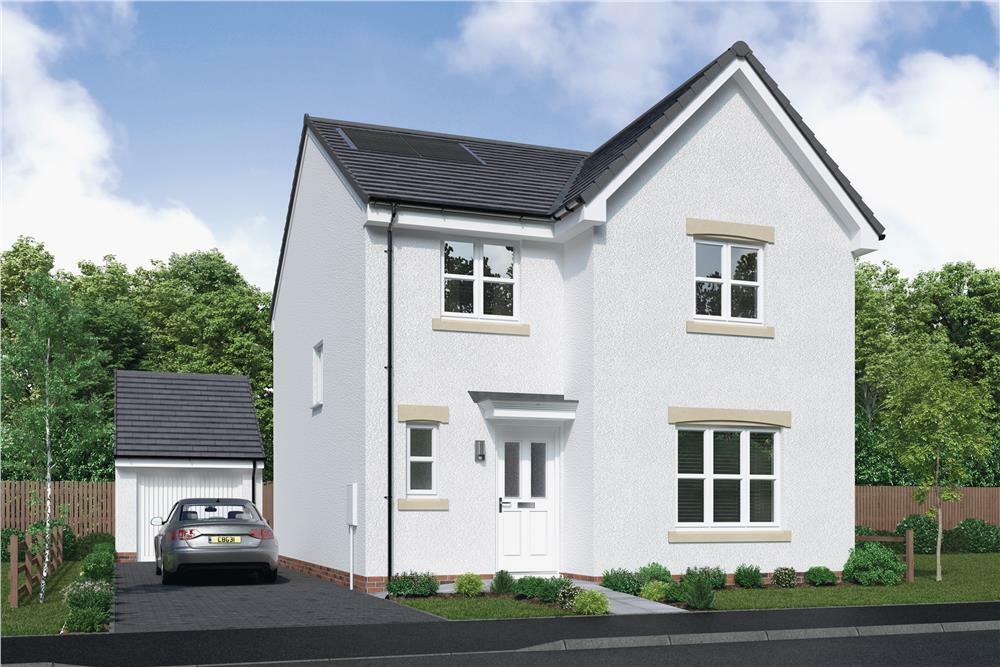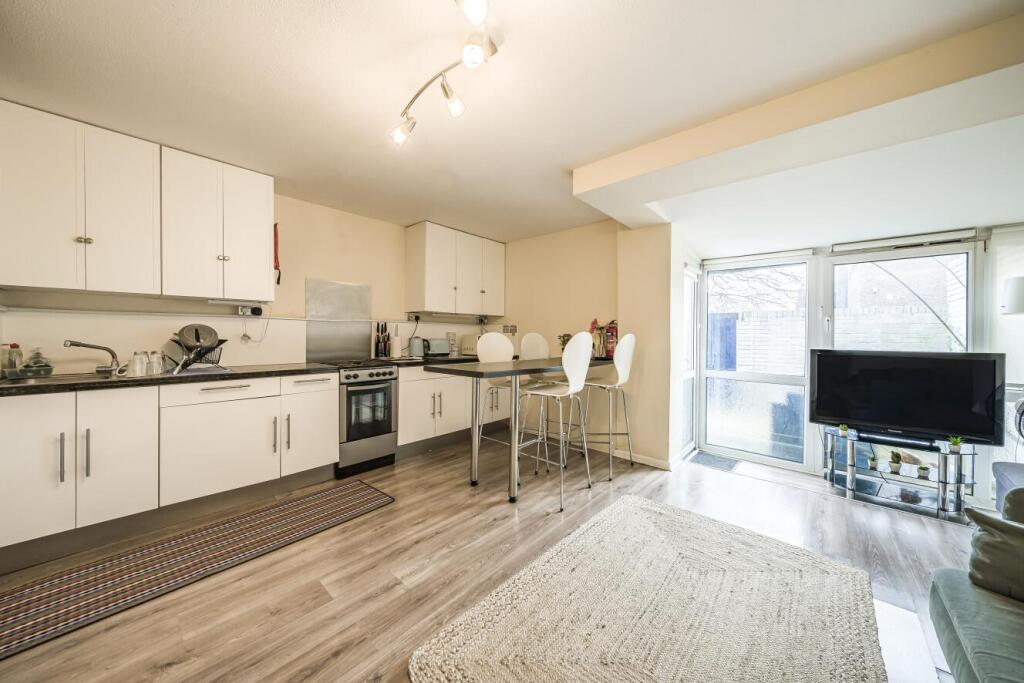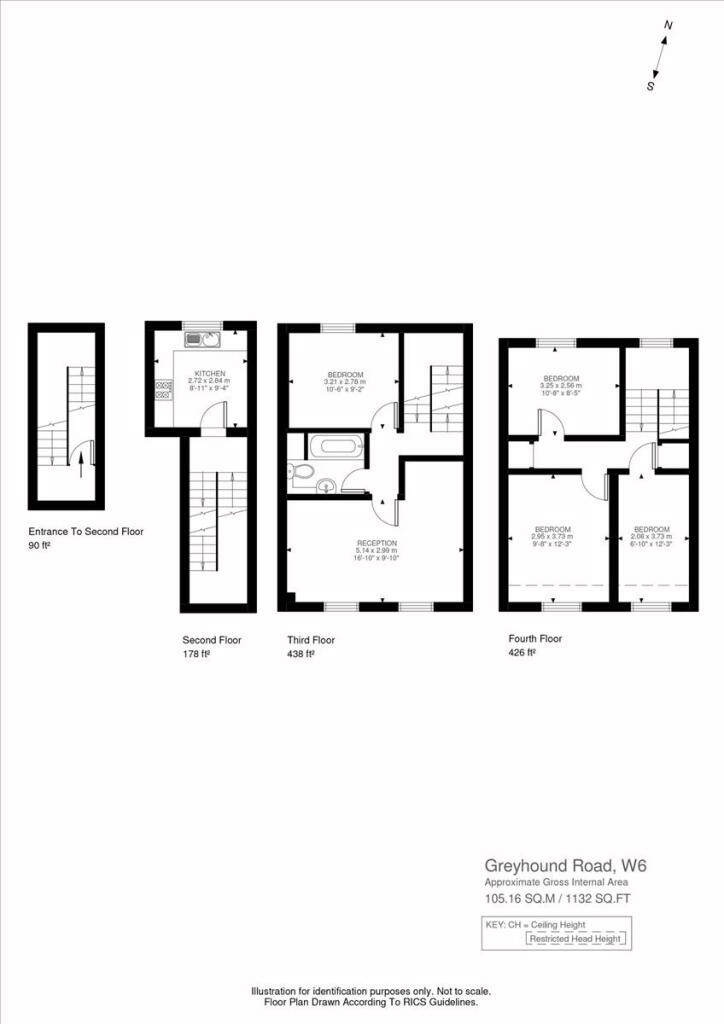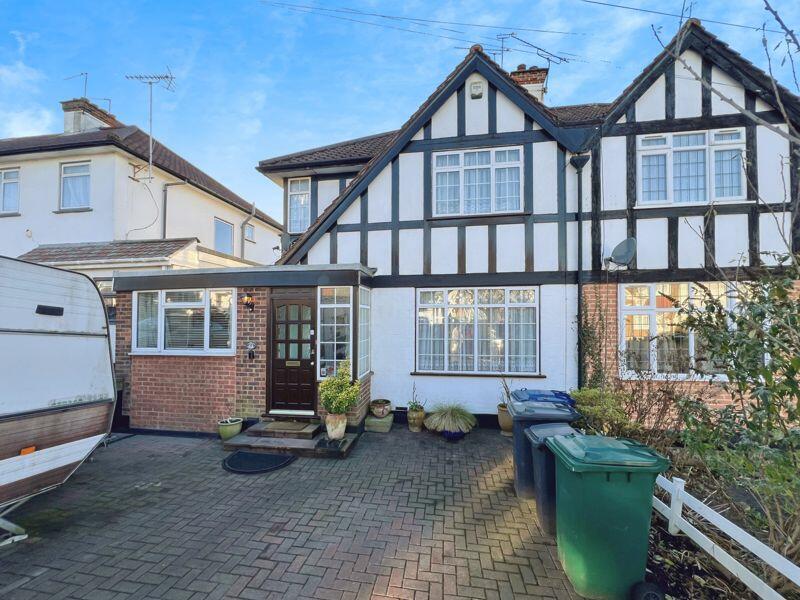ROI = 7% BMV = 9.03%
Description
The Riverwood - The open, flexible layout of the kitchen and dining room, with its French doors and convenient self-contained laundry space, offers both a relaxed family area and a convivial backdrop to entertaining. Plot 52 Tenure: Freehold Length of lease: N/A Annual ground rent amount (£): N/A Ground rent review period (year/month): N/A Annual service charge amount (£): 114.68 Service charge review period (year/month): Yearly Council tax band (England, Wales and Scotland): TBC Reservation fee (£): 1000 For more information about the optional extras available in our new homes, please visit the Miller Homes website. Plot 59 Tenure: Freehold Length of lease: N/A Annual ground rent amount (£): N/A Ground rent review period (year/month): N/A Annual service charge amount (£): 114.68 Service charge review period (year/month): Yearly Council tax band (England, Wales and Scotland): TBC Reservation fee (£): 1000 For more information about the optional extras available in our new homes, please visit the Miller Homes website. Plot 87 Tenure: Freehold Length of lease: N/A Annual ground rent amount (£): N/A Ground rent review period (year/month): N/A Annual service charge amount (£): 114.68 Service charge review period (year/month): Yearly Council tax band (England, Wales and Scotland): TBC Reservation fee (£): 1000 For more information about the optional extras available in our new homes, please visit the Miller Homes website. Parking - Single Garage Room Dimensions Ground Floor <ul><li>Lounge - 3.57 x 4.56 metre</li><li>Kitchen/Family/Dining - 6.47 x 4.51 metre</li><li>Laundry - 1.59 x .97 metre</li><li>WC - 1.07 x 2.09 metre</li></ul>First Floor <ul><li>Principal Bedroom - 3.52 x 3.03 metre</li><li>En-Suite - 2.41 x 1.21 metre</li><li>Bedroom 2 - 2.84 x 3.78 metre</li><li>Bedroom 3 - 3.52 x 2.48 metre</li><li>Bedroom 4 - 2.84 x 2.09 metre</li><li>Bathroom - 2.41 x 2.16 metre</li></ul>
Find out MoreProperty Details
- Property ID: 135832067
- Added On: 2024-07-05
- Deal Type: For Sale
- Property Price: £520,000
- Bedrooms: 4
- Bathrooms: 1.00
Amenities
- Open plan kitchen family dining area
- Separate lounge
- French doors to garden
- Flexible space for home office
- Principal bedroom with en-suite
- Cloakroom
- Handy storage
- Laundry
- Garage
- 10-year NHBC warranty




