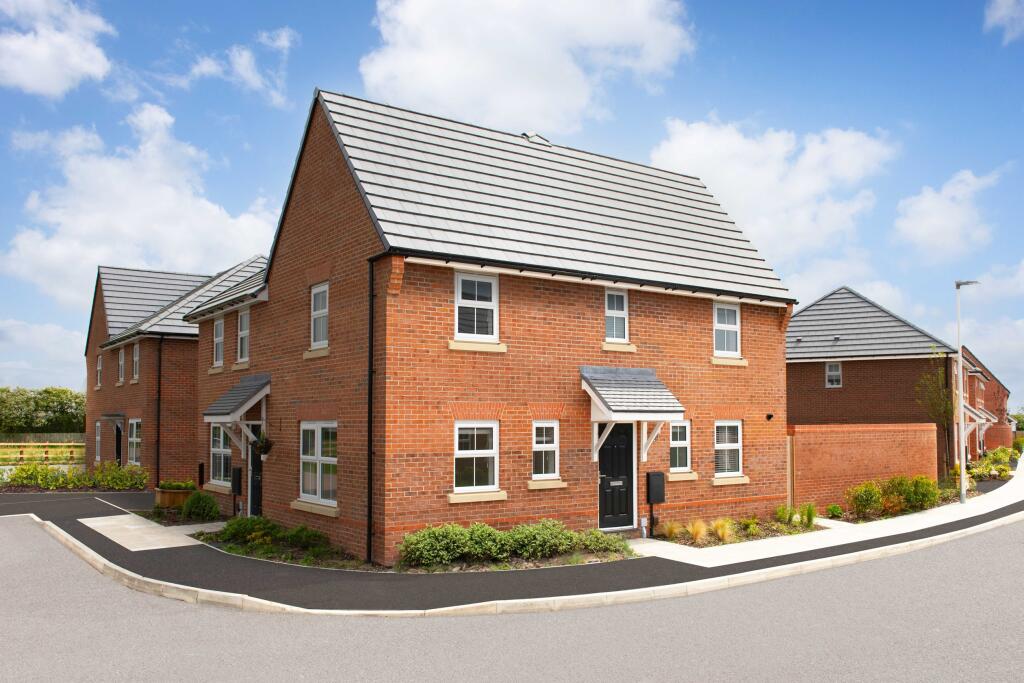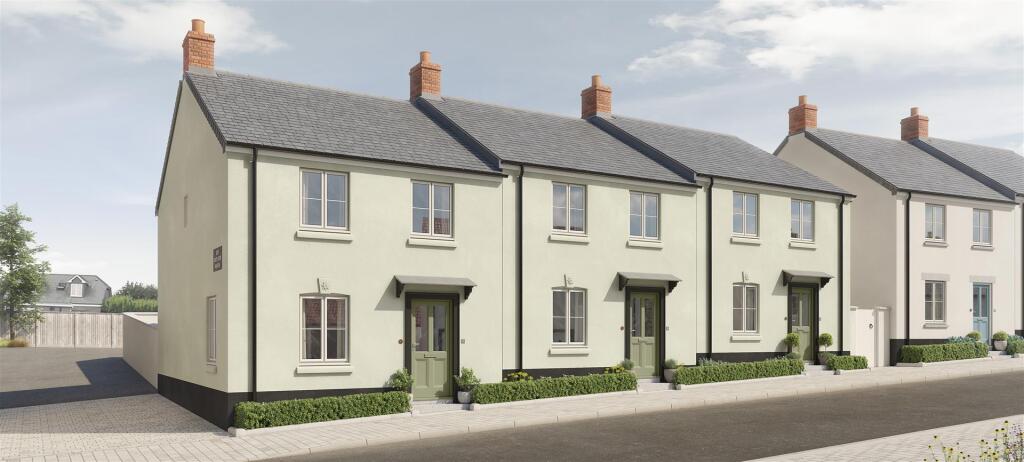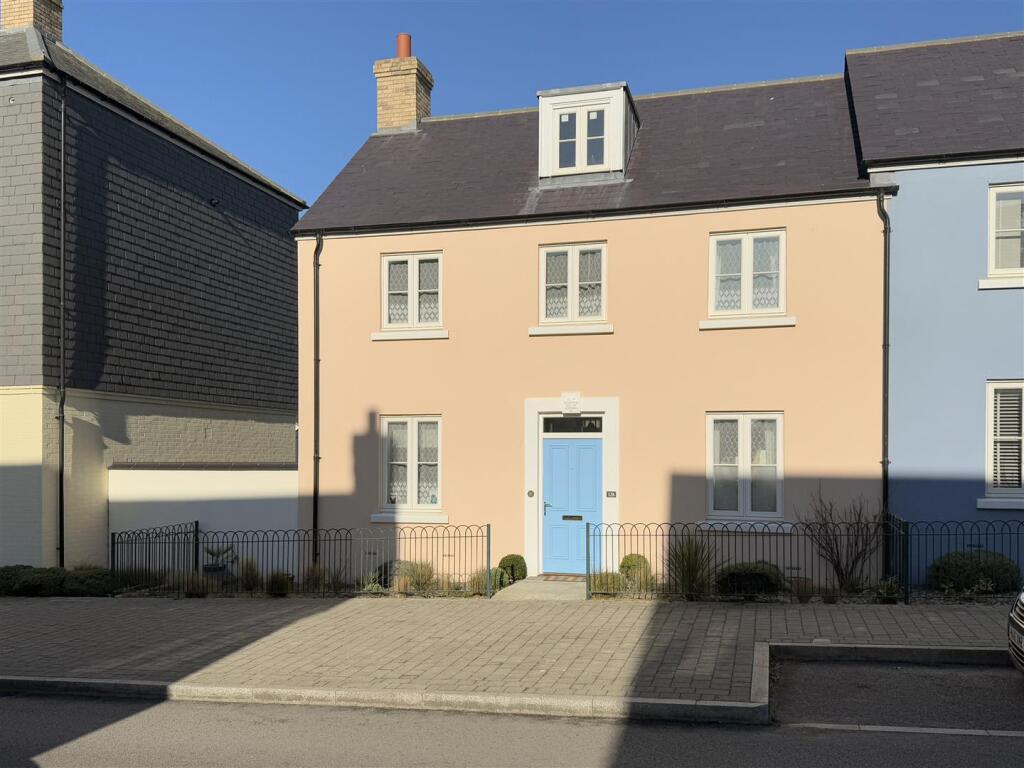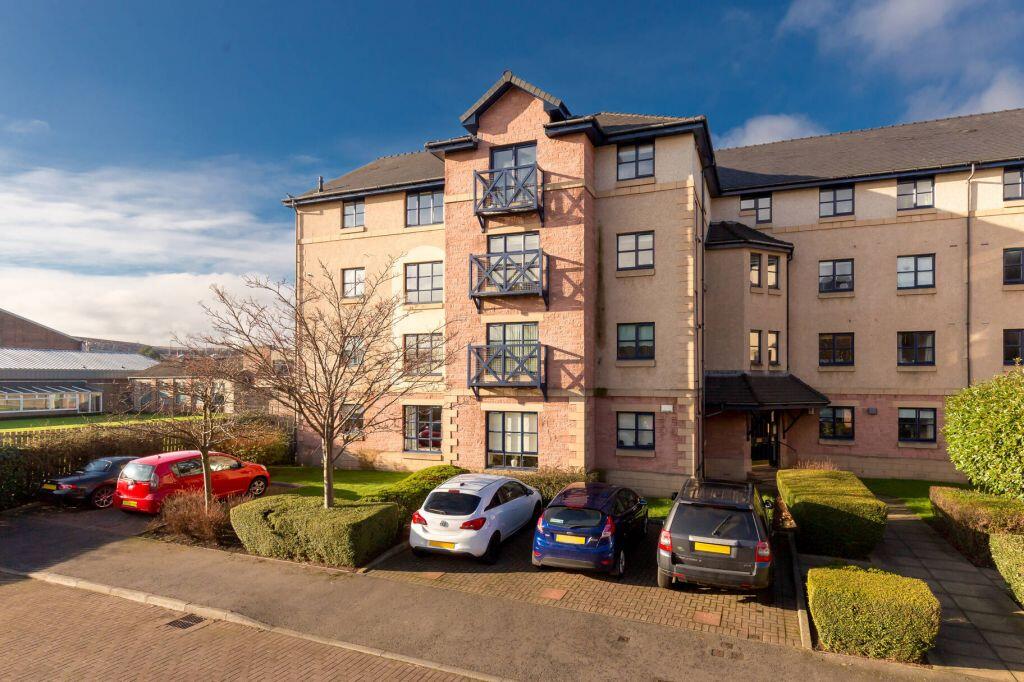ROI = 7% BMV = 12.22%
Description
The Elmsgate is a stylish three-bedroom home, designed with functionality in-mind. Upon entering, you will see an open plan kitchen/dining area with french doors to the garden. The light & bright lounge is the ideal space to relax. Completing the downstairs is a convenient toilet. Upstairs, the spacious main bedroom, plus a further double bedroom and single bedroom, as well as a family bathroom offers. If you're looking to work from home, the single bedroom could comfortably double up as a home office. Room Dimensions 1 <ul><li>Bathroom - 2150mm x 2002mm (7'0" x 6'6")</li><li>Bedroom 1 - 3812mm x 4740mm (12'6" x 15'6")</li><li>Bedroom 2 - 2650mm x 3866mm (8'8" x 12'8")</li><li>Bedroom 3 - 2002mm x 4122mm (6'6" x 13'6")</li></ul>G <ul><li>Kitchen / Dining - 4740mm x 3666mm (15'6" x 12'0")</li><li>Lounge - 3300mm x 4740mm (10'9" x 15'6")</li><li>WC - 1502mm x 2050mm (4'11" x 6'8")</li></ul>
Find out MoreProperty Details
- Property ID: 133122002
- Added On: 2024-10-06
- Deal Type: For Sale
- Property Price: £315,000
- Bedrooms: 3
- Bathrooms: 1.00
Amenities
- Save up to £15,750
- Upgraded Kitchen included
- Luxury Flooring throughout
- Deposit Contribution available
- OR help towards Stamp Duty fees
- OR Part Exchange
- Corner Plot
- Open plan living space
- Walled garden
- Tandem parking




